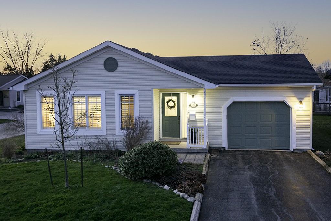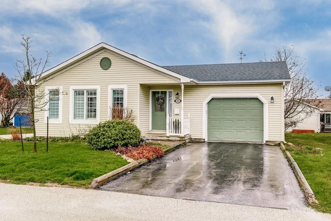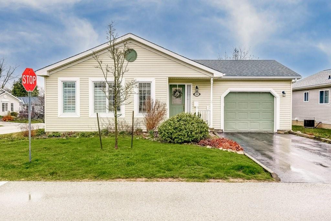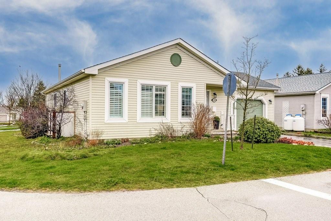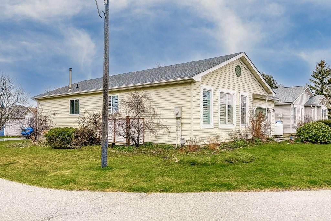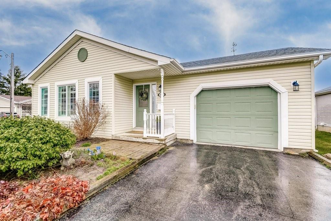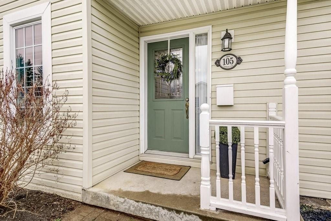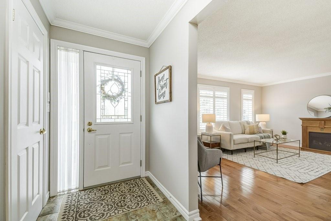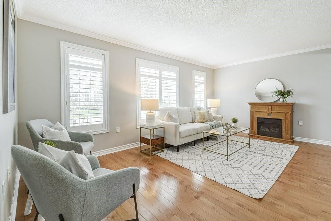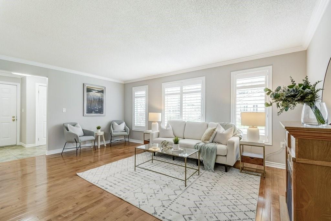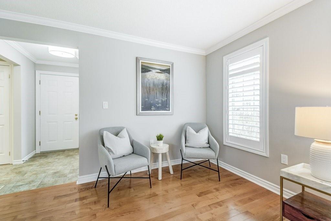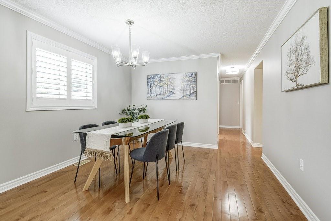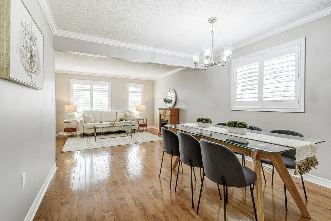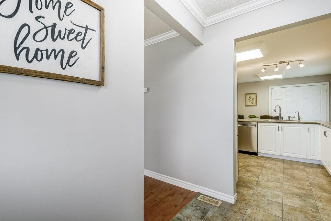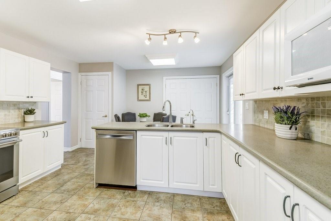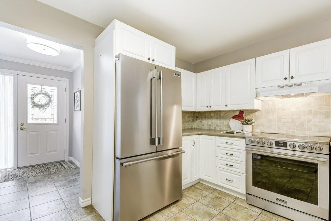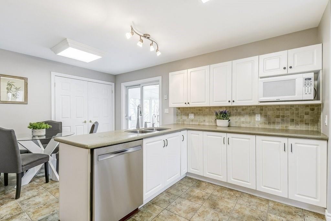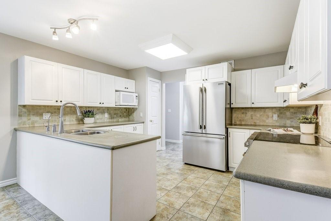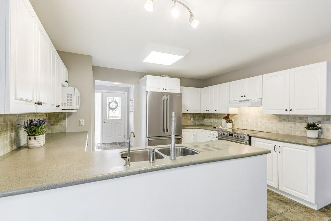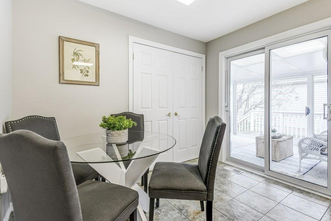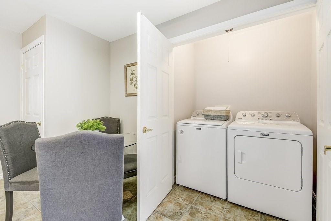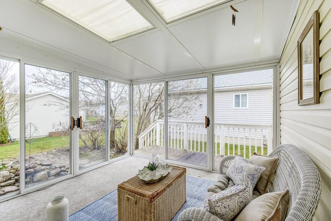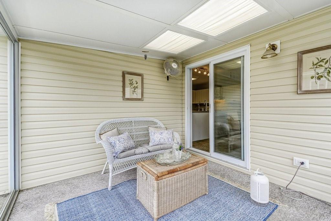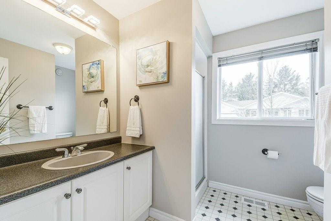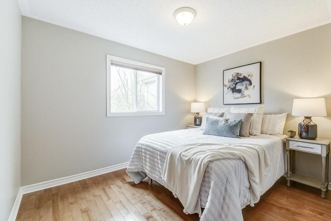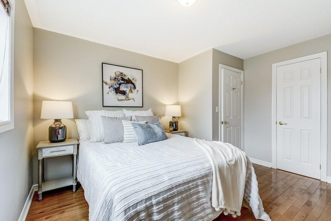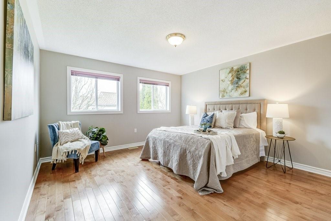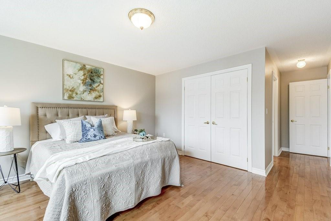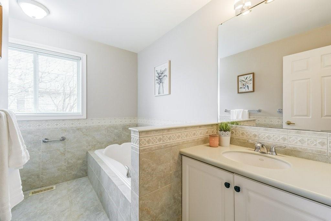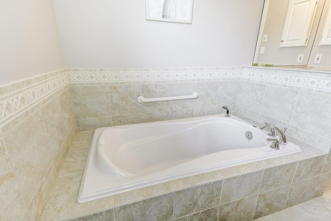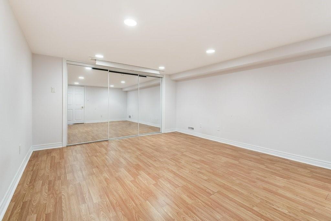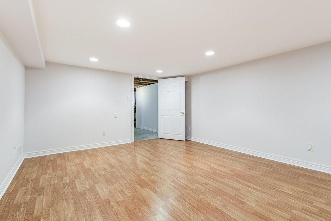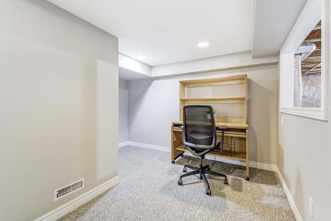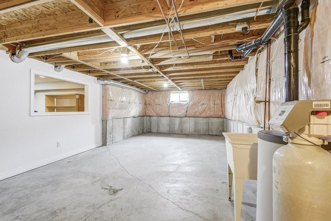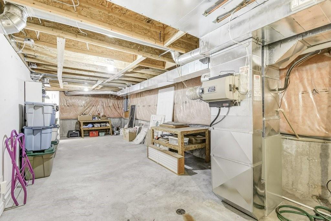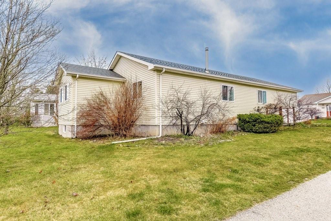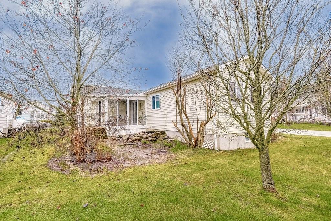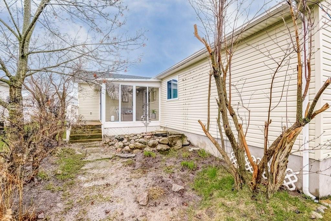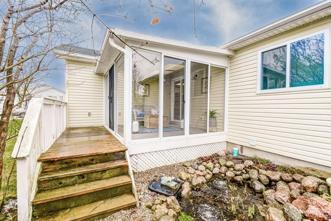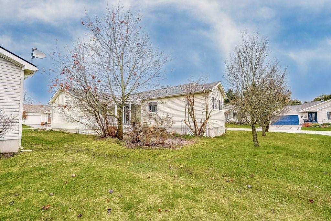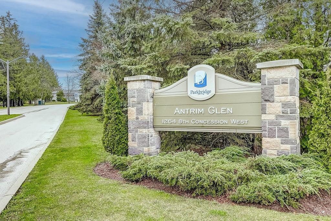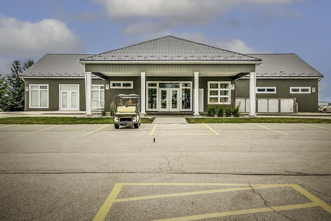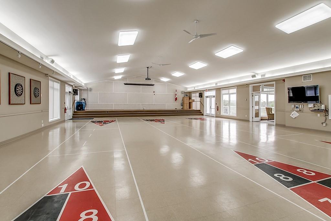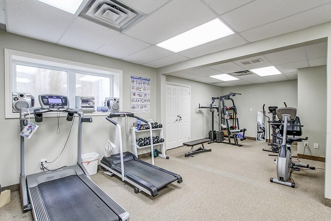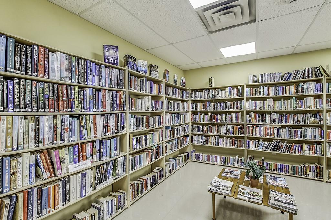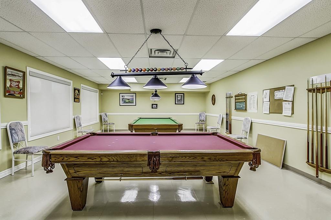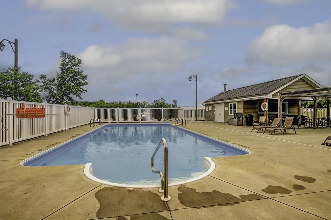2 Bedroom
2 Bathroom
1362 sqft
Bungalow
Fireplace
Inground Pool, Outdoor Pool
Air Exchanger, Central Air Conditioning
Forced Air
$624,900
Still haven’t found what you’re looking for? Then get ready to fall in love with this 2 BR, 2 bath bungalow in Freelton’s idyllic Beverley neighbourhood—where pride of ownership abounds. From the eat-in kitchen with quartz countertops and 5 brand new appliances, walk-out to the 3-season enclosure to enjoy your morning tea or coffee. Back inside, the adjoining living room / dining room is a perfect place to relax or entertain friends. Freshly painted in April 2024, with the addition of 4 new light fixtures brighten up the house. Retreat to the private primary bedroom with its own ensuite bathroom, providing a peaceful sanctuary to unwind after a long day. An additional bedroom and bathroom offer versatility and comfort for guests. Situated in Antrim Glen, one of Parkbridge's Adult Lifestyle Community, the residents can enjoy a tranquil setting with access to various amenities and activities designed for leisure and relaxation. Schedule your viewing today and make this charming bungalow your new home! Onsite amenities include Community Centre with meeting hall, library, billiards, shuffleboard, gym, sauna, outdoor heated saltwater pool, and BBQ to name a few. Many clubs and activities such as yoga, crafts, and cards. Estimated Monthly fees: $930.61 (Land lease - $746.28, Property Tax Estimate $184.33). Love your home. Love your neighbourhood. (id:35660)
Property Details
|
MLS® Number
|
H4186848 |
|
Property Type
|
Single Family |
|
Amenities Near By
|
Recreation |
|
Community Features
|
Quiet Area, Community Centre |
|
Equipment Type
|
Propane Tank, Water Heater |
|
Features
|
Paved Driveway, Country Residential |
|
Parking Space Total
|
2 |
|
Pool Type
|
Inground Pool, Outdoor Pool |
|
Rental Equipment Type
|
Propane Tank, Water Heater |
Building
|
Bathroom Total
|
2 |
|
Bedrooms Above Ground
|
2 |
|
Bedrooms Total
|
2 |
|
Appliances
|
Dishwasher, Dryer, Microwave, Refrigerator, Stove, Washer, Blinds, Garage Door Opener |
|
Architectural Style
|
Bungalow |
|
Basement Development
|
Partially Finished |
|
Basement Type
|
Full (partially Finished) |
|
Constructed Date
|
1999 |
|
Construction Style Attachment
|
Detached |
|
Cooling Type
|
Air Exchanger, Central Air Conditioning |
|
Exterior Finish
|
Vinyl Siding |
|
Fireplace Fuel
|
Electric |
|
Fireplace Present
|
Yes |
|
Fireplace Type
|
Other - See Remarks |
|
Foundation Type
|
Block |
|
Heating Fuel
|
Propane |
|
Heating Type
|
Forced Air |
|
Stories Total
|
1 |
|
Size Exterior
|
1362 Sqft |
|
Size Interior
|
1362 Sqft |
|
Type
|
House |
|
Utility Water
|
Community Water System, Well |
Parking
Land
|
Acreage
|
No |
|
Land Amenities
|
Recreation |
|
Sewer
|
Municipal Sewage System |
|
Size Irregular
|
0 X |
|
Size Total Text
|
0 X|under 1/2 Acre |
Rooms
| Level |
Type |
Length |
Width |
Dimensions |
|
Sub-basement |
Storage |
|
|
10' 10'' x 33' 0'' |
|
Sub-basement |
Storage |
|
|
12' 8'' x 21' 9'' |
|
Sub-basement |
Storage |
|
|
5' 6'' x 3' 8'' |
|
Sub-basement |
Office |
|
|
10' 9'' x 11' 10'' |
|
Sub-basement |
Den |
|
|
12' 10'' x 15' 11'' |
|
Ground Level |
Sunroom |
|
|
9' 8'' x 10' 8'' |
|
Ground Level |
3pc Ensuite Bath |
|
|
9' 6'' x 8' 0'' |
|
Ground Level |
Primary Bedroom |
|
|
13' 1'' x 22' 2'' |
|
Ground Level |
Bedroom |
|
|
11' 2'' x 12' 9'' |
|
Ground Level |
3pc Bathroom |
|
|
7' 9'' x 8' 10'' |
|
Ground Level |
Dining Room |
|
|
11' 2'' x 12' 0'' |
|
Ground Level |
Living Room |
|
|
17' 10'' x 12' 0'' |
|
Ground Level |
Kitchen |
|
|
13' 2'' x 17' 10'' |
https://www.realtor.ca/real-estate/26753683/105-garron-way-freelton

