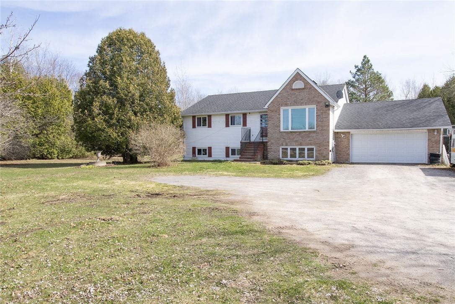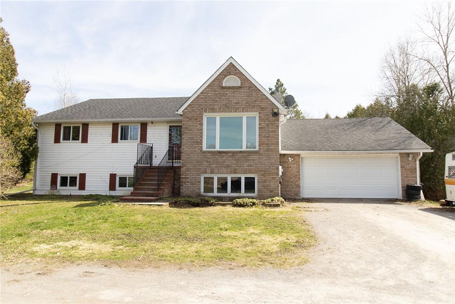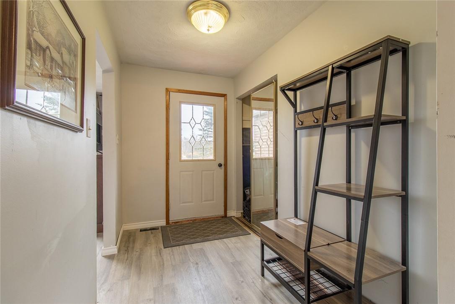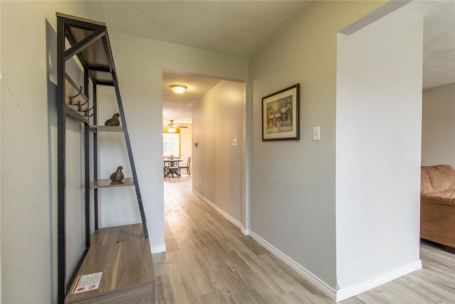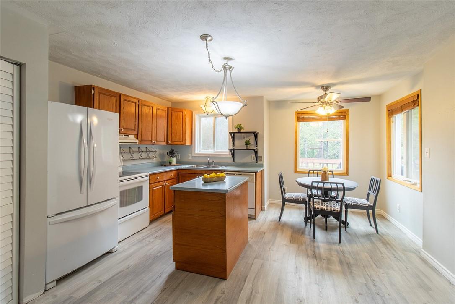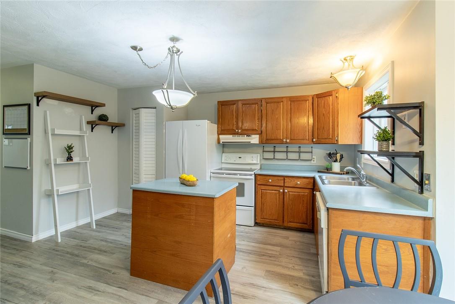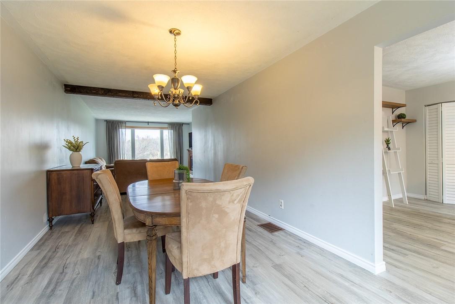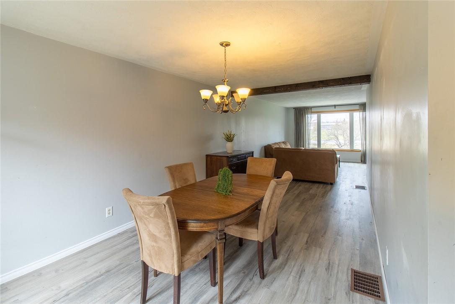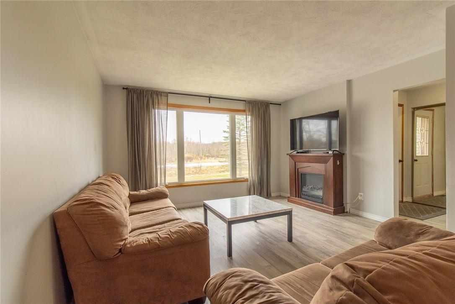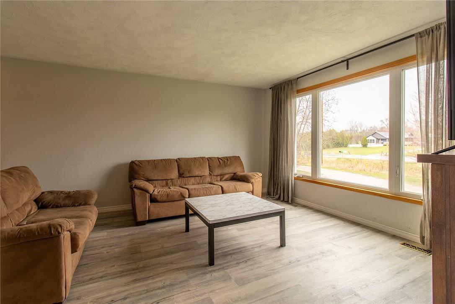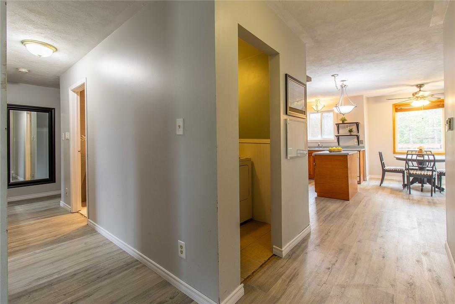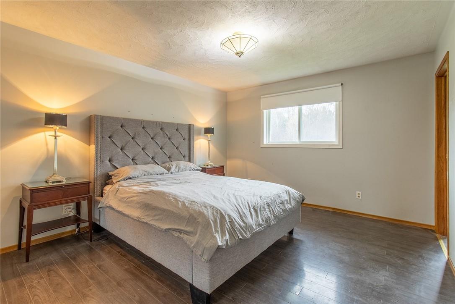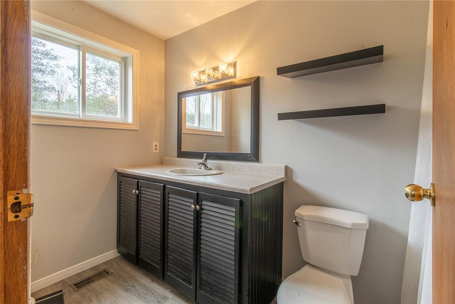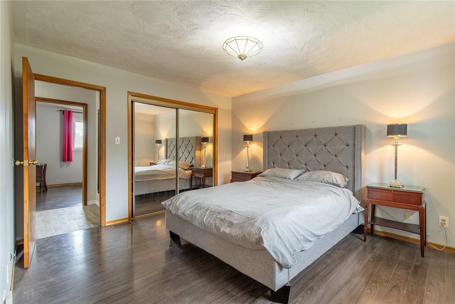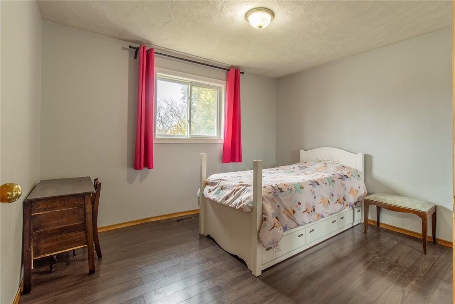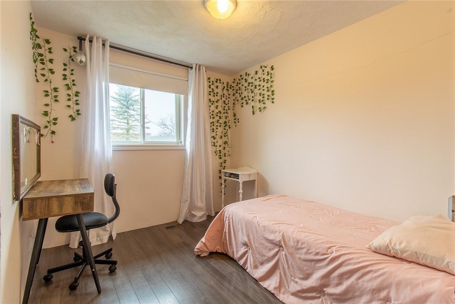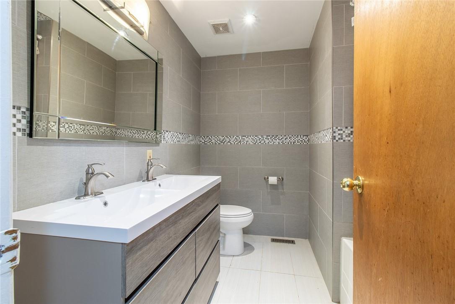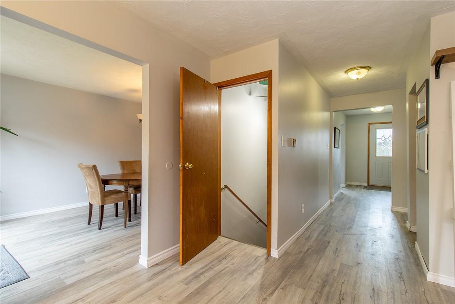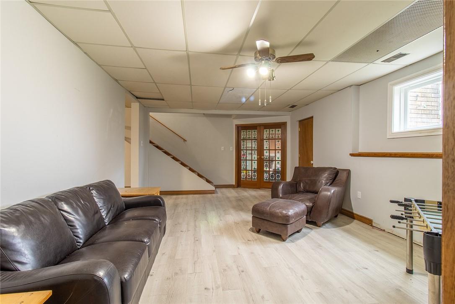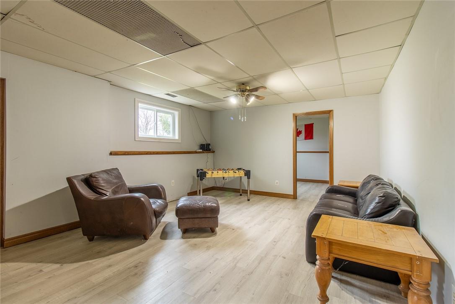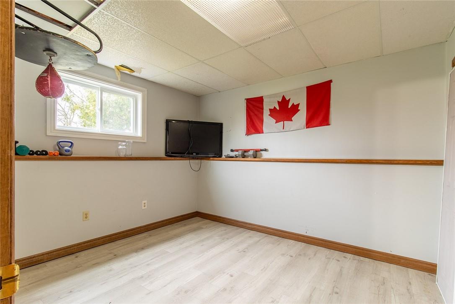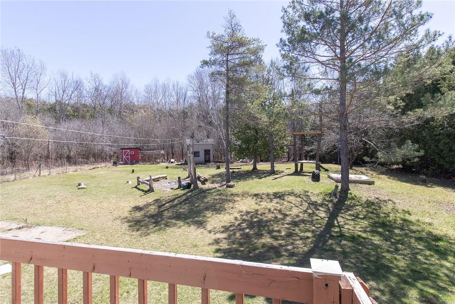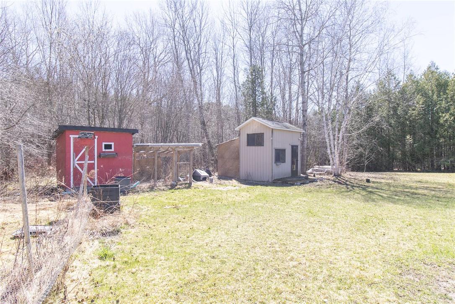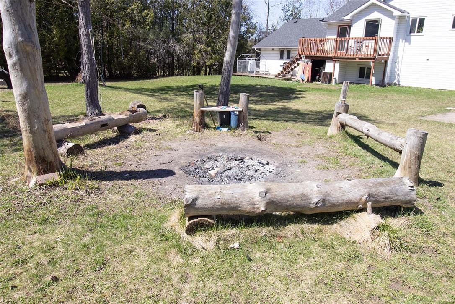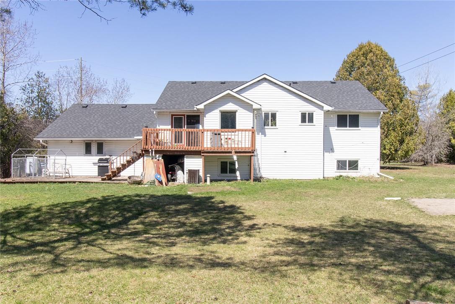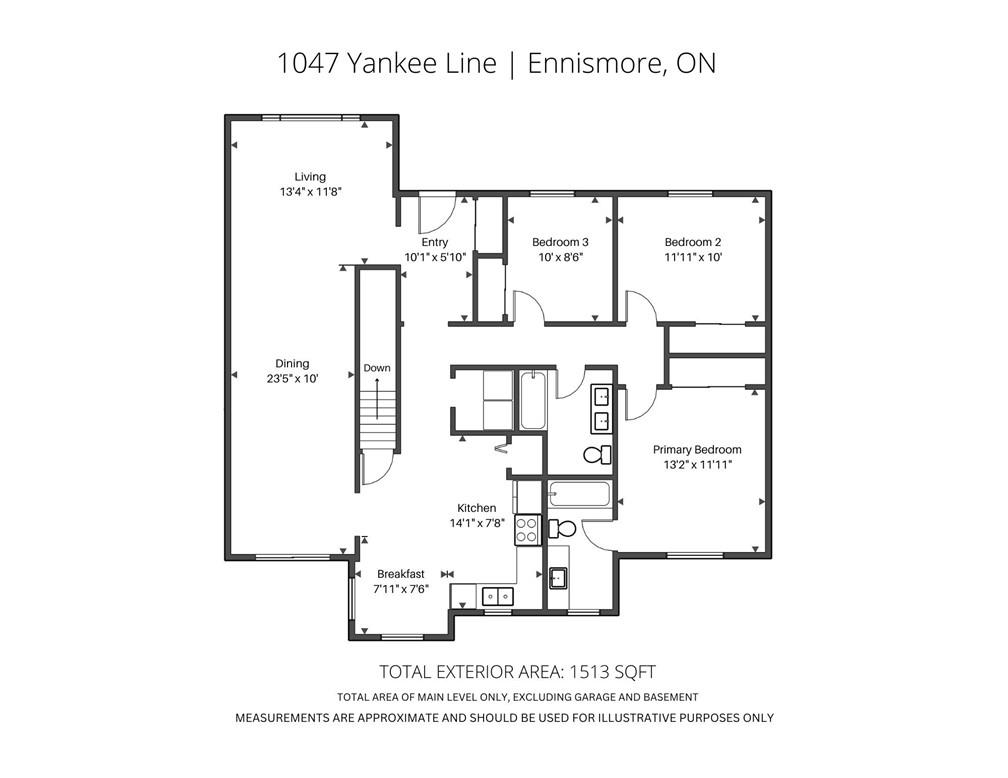1047 Yankee Line Ennismore Township, Ontario K0L 1T0
$779,900
Spacious country living 20 mins from Peterborough! This detached home on 1 acre offers a bright and sizable living and dining room with patio doors to the rear deck overlooking the huge private backyard, and a 2 car attached garage. Large eat-in kitchen with pantry, main floor laundry room and newly renovated 4 piece bath. Primary bedroom has a large closet and 3 piece ensuite. Very large basement featuring a family room, open area with built in bar, an office space, two additional bedrooms and a 3 piece bath. Conveniently located minutes from Chemong, Buckhorn and Pigeon Lakes, and just north of Bridgenorth and Peterborough. (id:35660)
Open House
This property has open houses!
2:00 pm
Ends at:4:00 pm
Property Details
| MLS® Number | H4191966 |
| Property Type | Single Family |
| Equipment Type | Propane Tank |
| Features | Double Width Or More Driveway, Crushed Stone Driveway, Country Residential |
| Parking Space Total | 9 |
| Rental Equipment Type | Propane Tank |
Building
| Bathroom Total | 3 |
| Bedrooms Above Ground | 3 |
| Bedrooms Below Ground | 3 |
| Bedrooms Total | 6 |
| Appliances | Dishwasher, Dryer, Refrigerator, Stove, Washer |
| Architectural Style | Bungalow |
| Basement Development | Finished |
| Basement Type | Full (finished) |
| Constructed Date | 1989 |
| Construction Style Attachment | Detached |
| Cooling Type | Central Air Conditioning |
| Exterior Finish | Brick, Vinyl Siding |
| Foundation Type | Block |
| Heating Fuel | Propane |
| Heating Type | Forced Air |
| Stories Total | 1 |
| Size Exterior | 1513 Sqft |
| Size Interior | 1513 Sqft |
| Type | House |
| Utility Water | Dug Well, Well |
Parking
| Attached Garage | |
| Gravel |
Land
| Acreage | No |
| Sewer | Septic System |
| Size Depth | 299 Ft |
| Size Frontage | 150 Ft |
| Size Irregular | 150 X 299 |
| Size Total Text | 150 X 299|1/2 - 1.99 Acres |
| Soil Type | Loam |
Rooms
| Level | Type | Length | Width | Dimensions |
|---|---|---|---|---|
| Basement | 3pc Bathroom | Measurements not available | ||
| Basement | Bedroom | 11' 8'' x 9' 4'' | ||
| Basement | Bedroom | 11' 10'' x 10' 4'' | ||
| Basement | Bedroom | 17' 3'' x 12' 5'' | ||
| Basement | Sitting Room | 18' 8'' x 16' 3'' | ||
| Basement | Recreation Room | 18' 11'' x 14' 2'' | ||
| Ground Level | 4pc Ensuite Bath | Measurements not available | ||
| Ground Level | 4pc Bathroom | Measurements not available | ||
| Ground Level | Bedroom | 10' '' x 8' 6'' | ||
| Ground Level | Bedroom | 11' 11'' x 10' '' | ||
| Ground Level | Primary Bedroom | 13' 2'' x 11' 11'' | ||
| Ground Level | Foyer | 10' 1'' x 5' 10'' | ||
| Ground Level | Dining Room | 23' 5'' x 10' '' | ||
| Ground Level | Living Room | 13' 4'' x 11' 8'' | ||
| Ground Level | Breakfast | 7' 11'' x 7' 6'' | ||
| Ground Level | Kitchen | 14' 1'' x 7' 8'' |
https://www.realtor.ca/real-estate/26800610/1047-yankee-line-ennismore-township
Interested?
Contact us for more information

