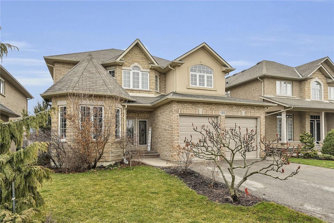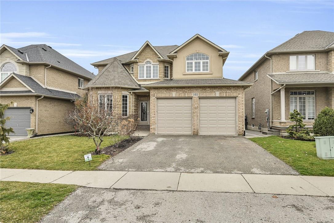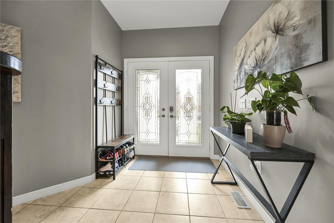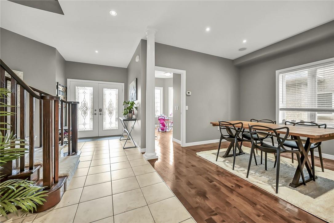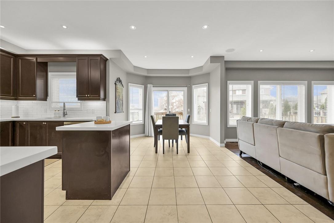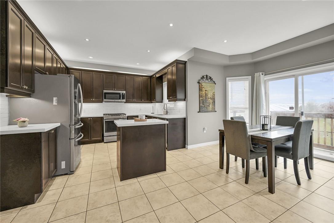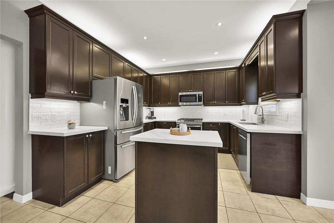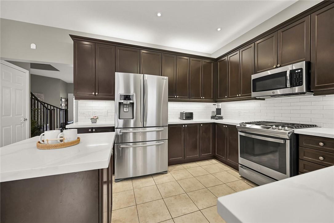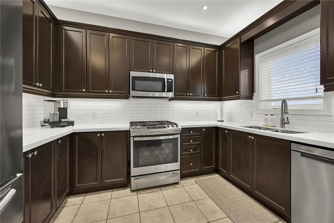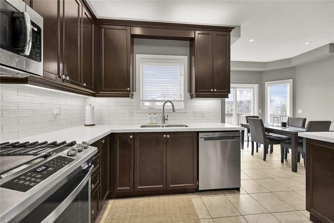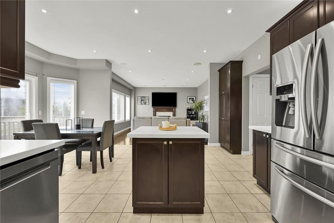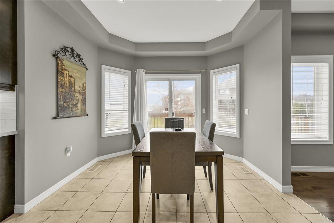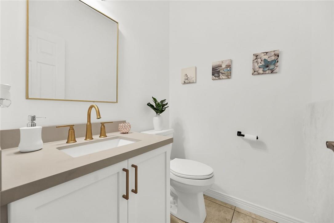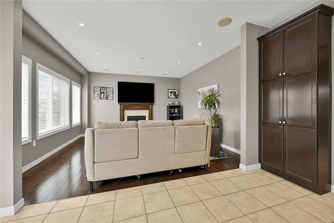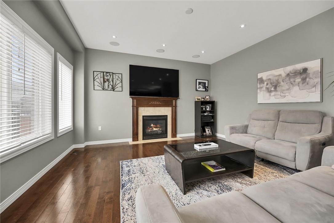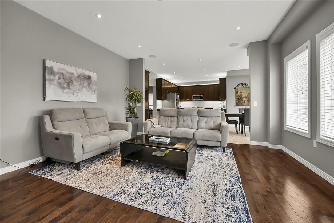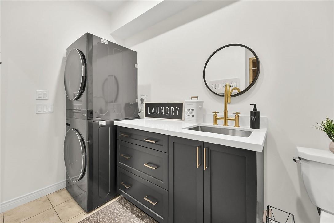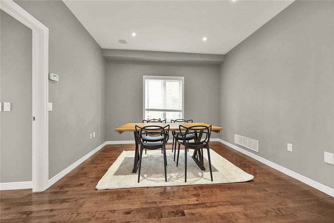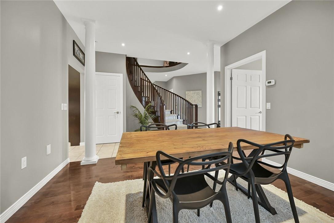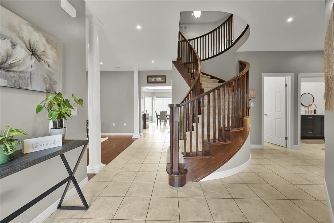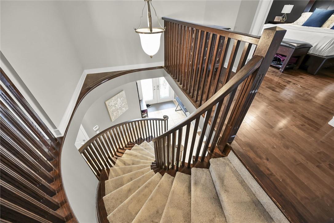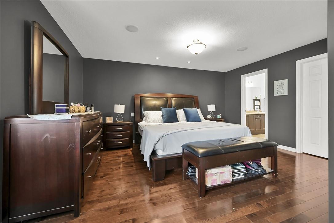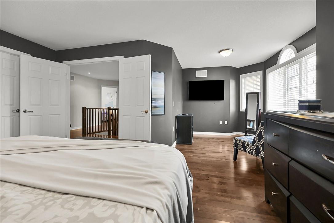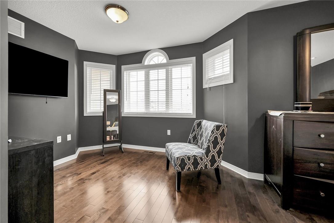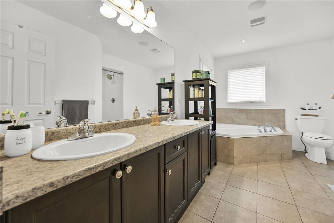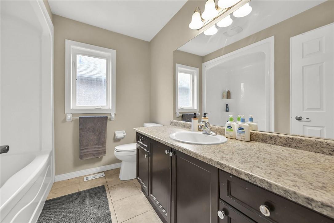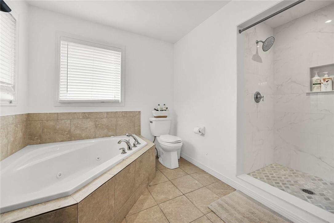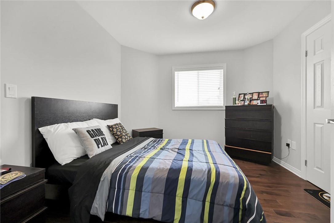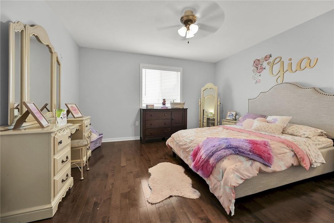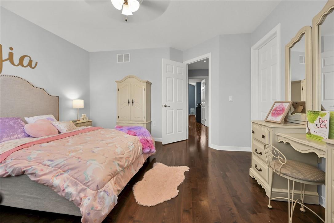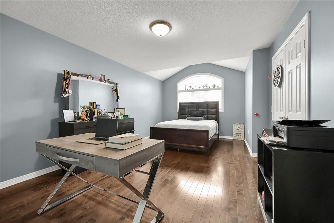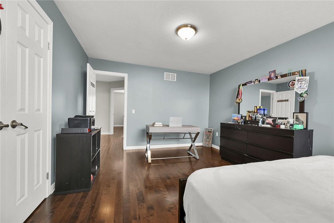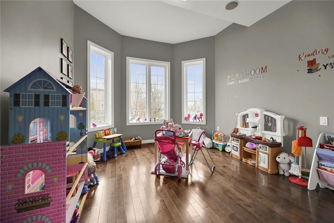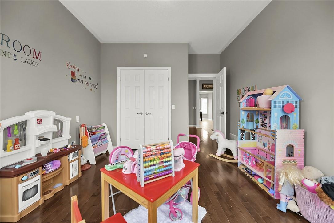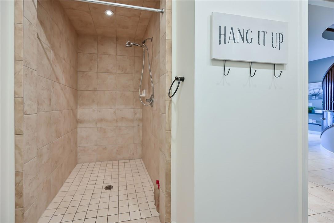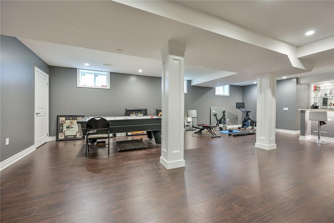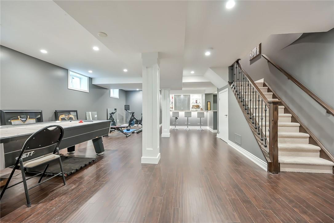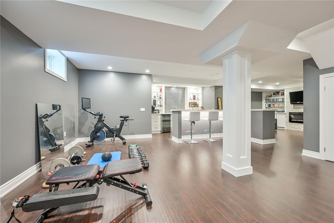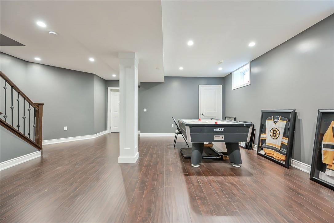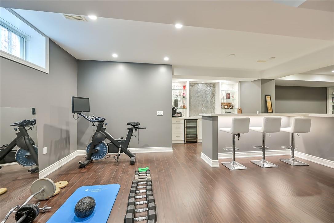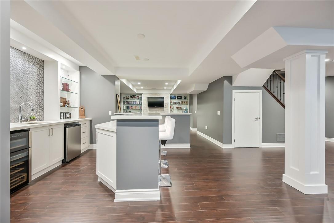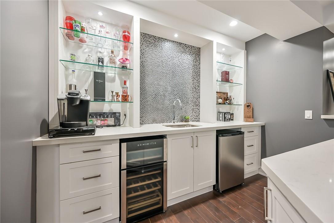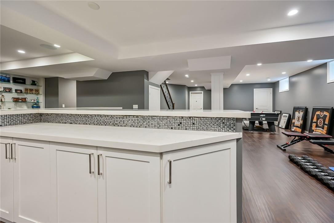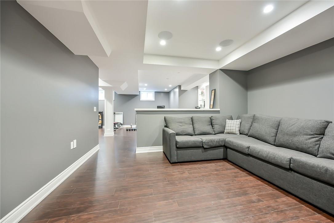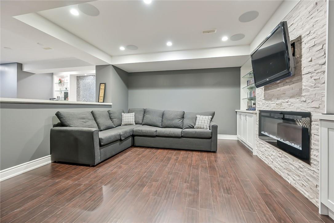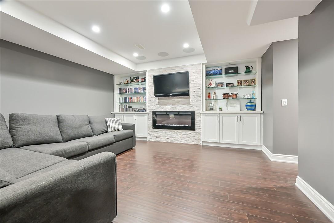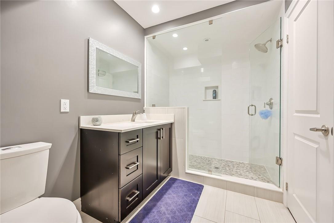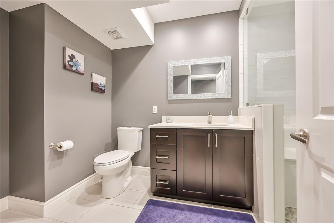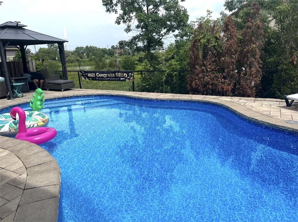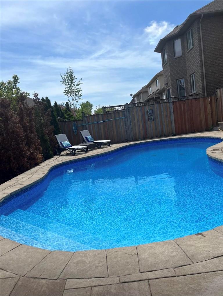5 Bedroom
5 Bathroom
2596 sqft
2 Level
Fireplace
Inground Pool
Central Air Conditioning
Forced Air
$1,324,999
Welcome to this breathtaking 2-story modern home with 5 bedrooms and 5 bathrooms, set on a premium lot in sought-after Summit Park. This meticulously crafted property features fully upgraded lighting and electrical systems, ensuring a blend of beauty and functionality. Step inside to discover a fully finished basement with bar, and, completed in 2017, perfect for entertaining or as a luxurious guest suite. The in-ground pool, added in 2018, offers a private oasis for relaxation and entertainment. Enjoy built-in surround sound speakers and heated bathroom floors, 9 ft ceilings on the main floor and 8 ft ceilings on the 2nd floor and basement, adding a touch of luxury and comfort. The mud room and powder room have been tastefully renovated in 2023. This home is a statement of modern luxury, combining the tranquility of its location with modern upgrades. appliances are from 2022/2023. A dream home for those seeking sophistication and comfort. Conveniently located just a couple minutes walk away are parks, elementary and secondary schools, and a variety of amenities. (id:35660)
Property Details
|
MLS® Number
|
H4191656 |
|
Property Type
|
Single Family |
|
Equipment Type
|
Water Heater |
|
Features
|
Double Width Or More Driveway, Paved Driveway, Gazebo |
|
Parking Space Total
|
4 |
|
Pool Type
|
Inground Pool |
|
Rental Equipment Type
|
Water Heater |
Building
|
Bathroom Total
|
5 |
|
Bedrooms Above Ground
|
5 |
|
Bedrooms Total
|
5 |
|
Appliances
|
Dishwasher, Dryer, Refrigerator, Stove, Washer, Window Coverings |
|
Architectural Style
|
2 Level |
|
Basement Development
|
Finished |
|
Basement Type
|
Full (finished) |
|
Constructed Date
|
2008 |
|
Construction Style Attachment
|
Detached |
|
Cooling Type
|
Central Air Conditioning |
|
Exterior Finish
|
Brick, Vinyl Siding |
|
Fireplace Fuel
|
Electric |
|
Fireplace Present
|
Yes |
|
Fireplace Type
|
Other - See Remarks |
|
Foundation Type
|
Poured Concrete |
|
Half Bath Total
|
1 |
|
Heating Fuel
|
Natural Gas |
|
Heating Type
|
Forced Air |
|
Stories Total
|
2 |
|
Size Exterior
|
2596 Sqft |
|
Size Interior
|
2596 Sqft |
|
Type
|
House |
|
Utility Water
|
Municipal Water |
Parking
Land
|
Acreage
|
No |
|
Sewer
|
Municipal Sewage System |
|
Size Depth
|
98 Ft |
|
Size Frontage
|
48 Ft |
|
Size Irregular
|
48.69 X 98.59 |
|
Size Total Text
|
48.69 X 98.59|under 1/2 Acre |
Rooms
| Level |
Type |
Length |
Width |
Dimensions |
|
Second Level |
4pc Bathroom |
|
|
Measurements not available |
|
Second Level |
4pc Bathroom |
|
|
Measurements not available |
|
Second Level |
Bedroom |
|
|
18' 3'' x 12' 1'' |
|
Second Level |
Bedroom |
|
|
13' '' x 13' 6'' |
|
Second Level |
Bedroom |
|
|
11' '' x 10' 3'' |
|
Second Level |
Primary Bedroom |
|
|
11' '' x 12' '' |
|
Basement |
3pc Bathroom |
|
|
Measurements not available |
|
Basement |
Living Room |
|
|
14' '' x 14' '' |
|
Basement |
Recreation Room |
|
|
35' '' x 17' 5'' |
|
Ground Level |
3pc Bathroom |
|
|
Measurements not available |
|
Ground Level |
2pc Bathroom |
|
|
Measurements not available |
|
Ground Level |
Dining Room |
|
|
11' 6'' x 11' 8'' |
|
Ground Level |
Kitchen |
|
|
18' 5'' x 18' 8'' |
|
Ground Level |
Living Room |
|
|
15' 3'' x 14' 6'' |
|
Ground Level |
Bedroom |
|
|
11' 0'' x 12' 5'' |
https://www.realtor.ca/real-estate/26788662/103-bocelli-crescent-hamilton

