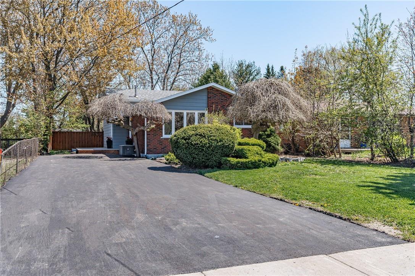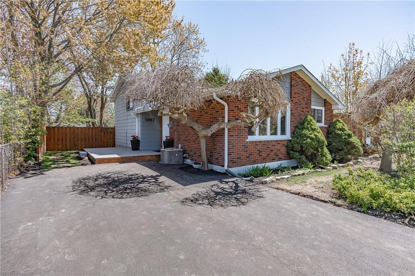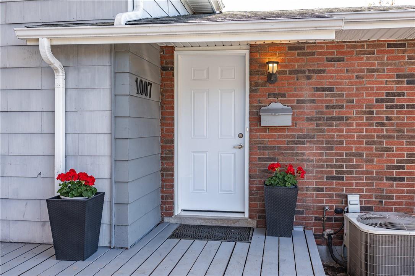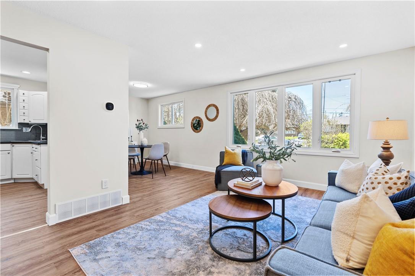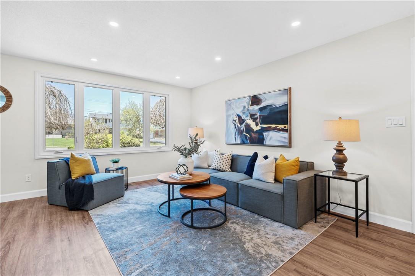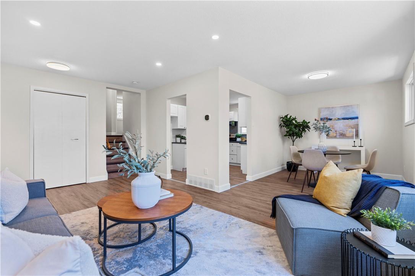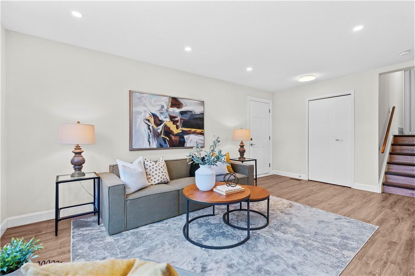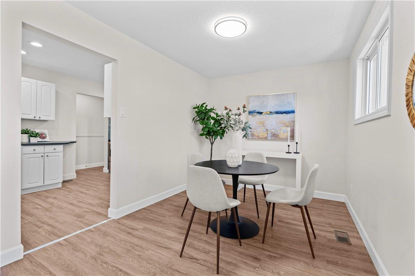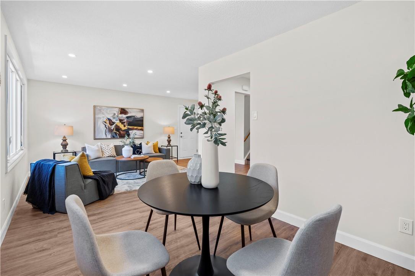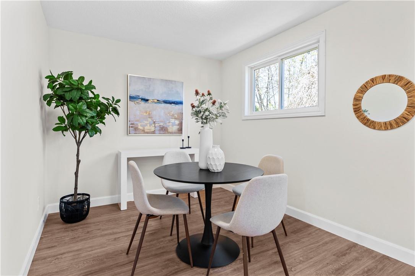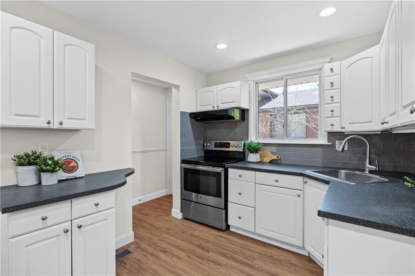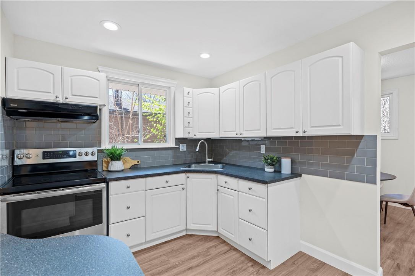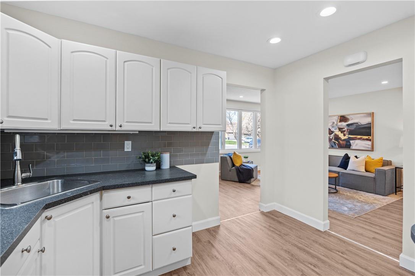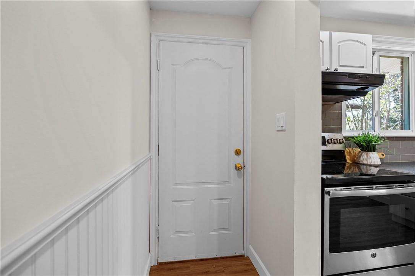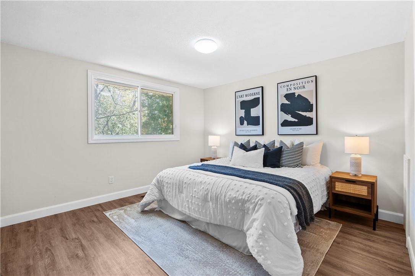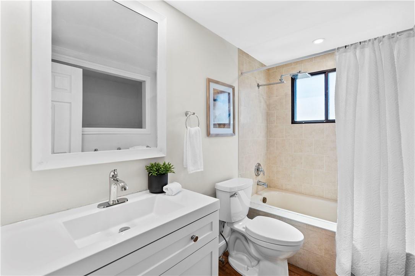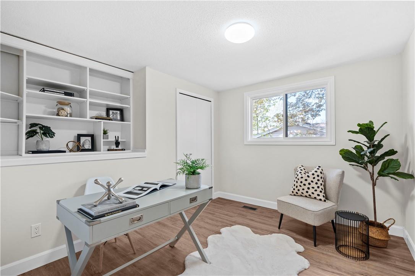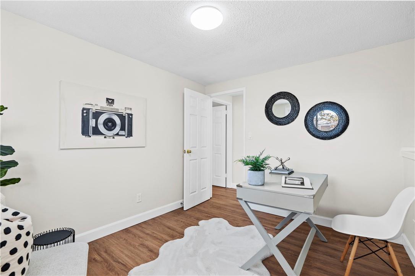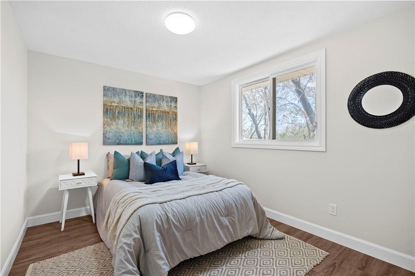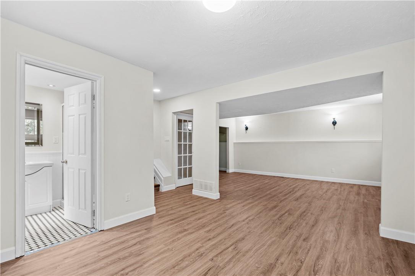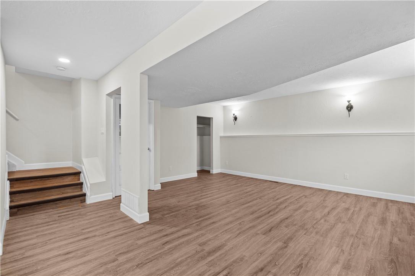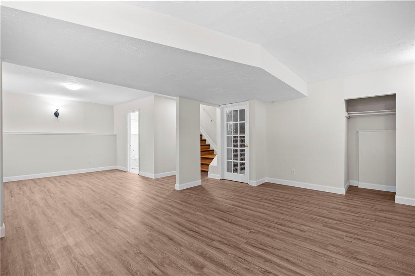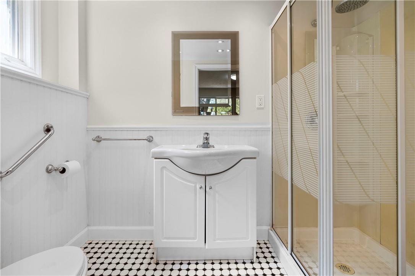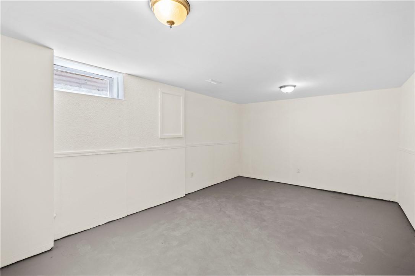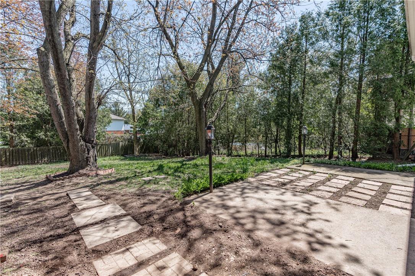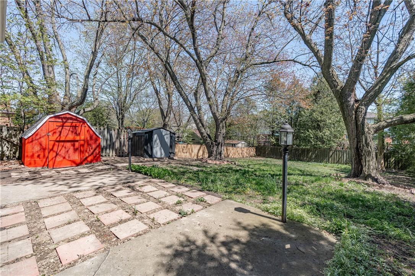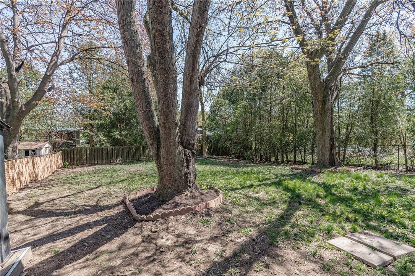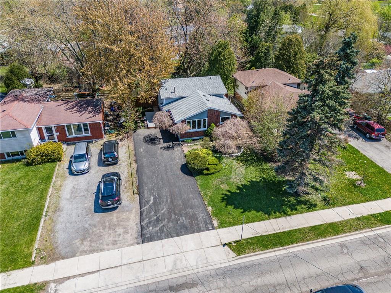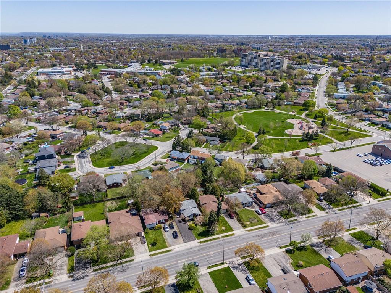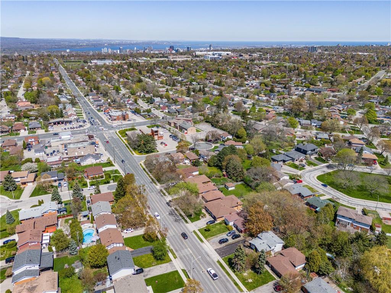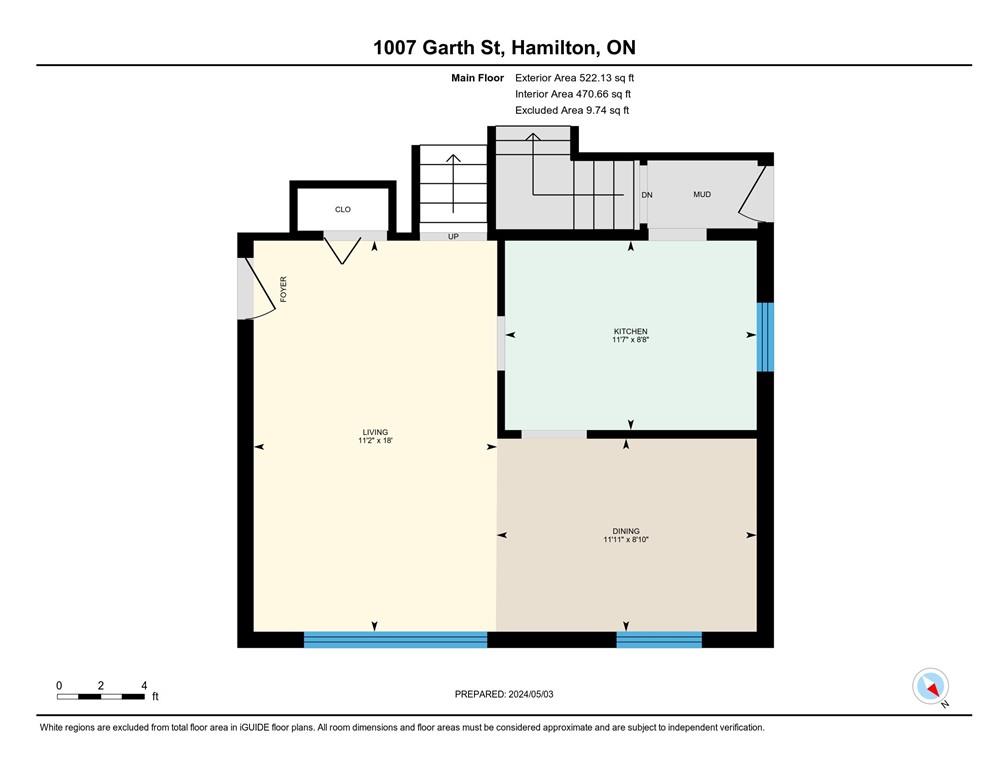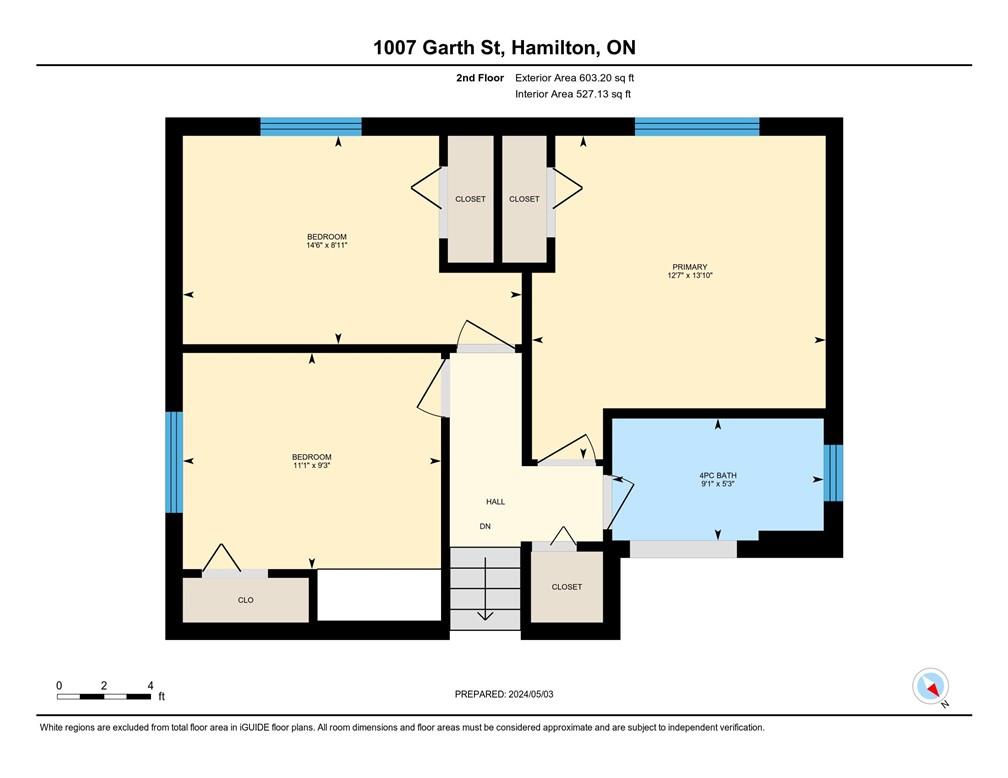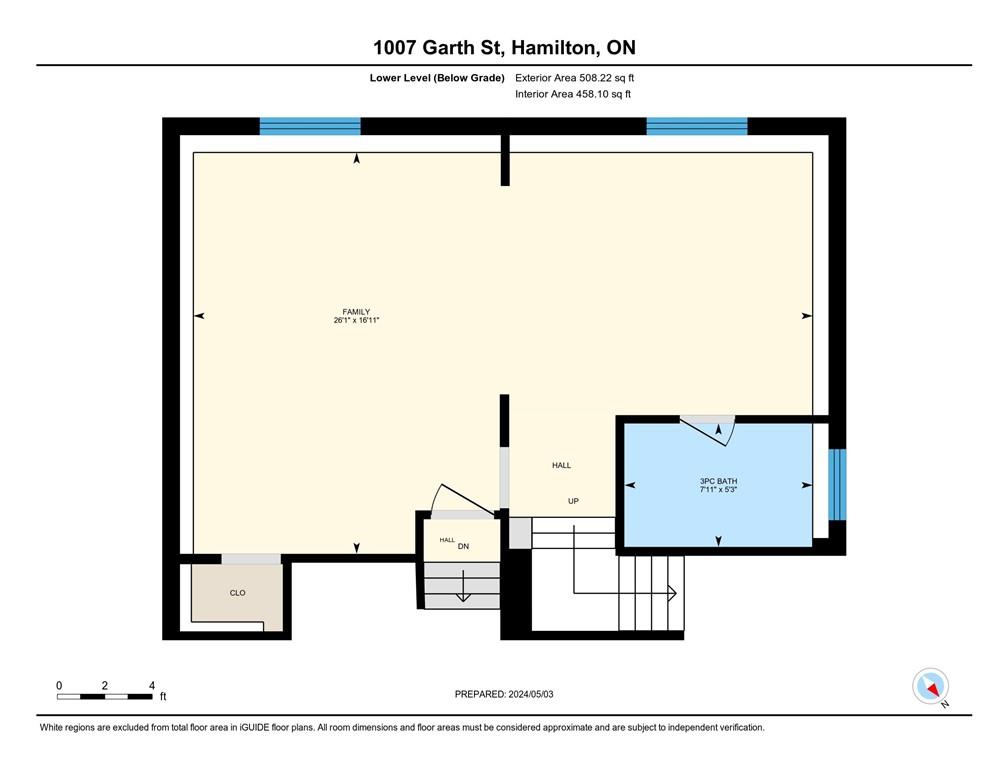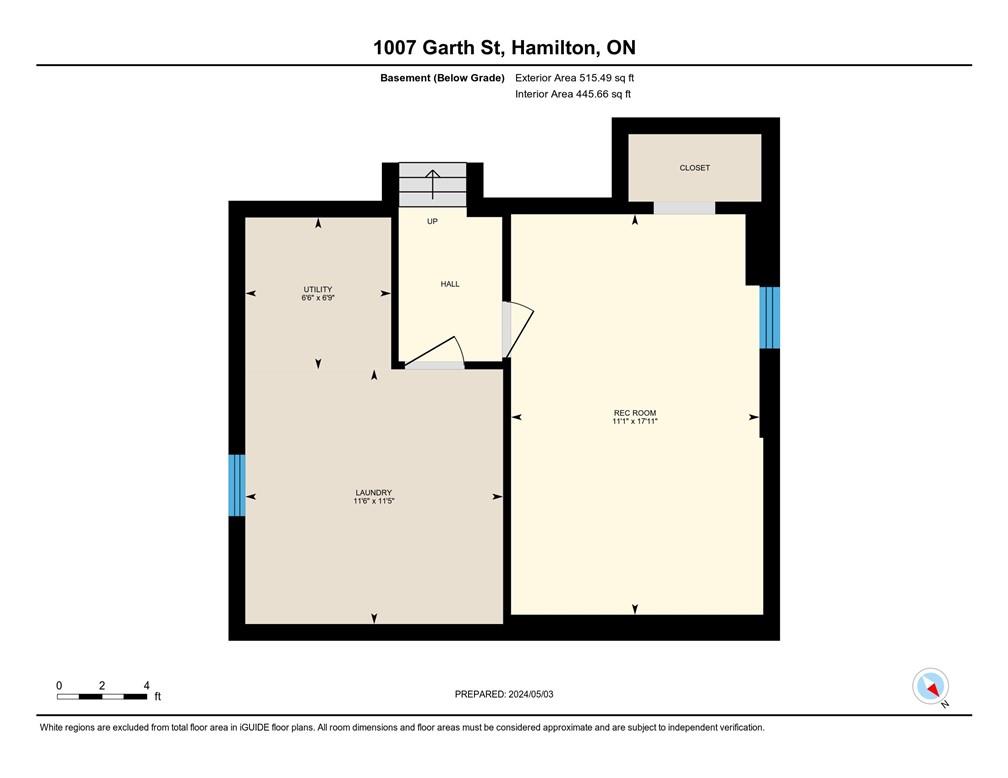3 Bedroom
2 Bathroom
1125 sqft
Central Air Conditioning
Forced Air
$769,900
Welcome to this spacious 4-level back split, situated on a large lot in the West Hamilton Mountain area. This home features 3 bedrooms, 2 bathrooms, a large family room on the lower level, and a recreation room in the basement, offering over 2000 sq ft of living space, making it perfect for a growing family. Recent upgrades include new flooring throughout, fresh paint, a new driveway accommodating up to 6 cars, most windows replaced, a new front door, and updated electrical systems. The back split design with side access to the lower level is ideal for creating a secondary suite. Situated close to parks, community center, shopping, transit, and highway access, this move-in-ready home is ideally located. Call today for a private showing. (id:35660)
Property Details
|
MLS® Number
|
H4192608 |
|
Property Type
|
Single Family |
|
Equipment Type
|
Water Heater, Air Conditioner |
|
Features
|
Double Width Or More Driveway, Paved Driveway, Carpet Free |
|
Parking Space Total
|
6 |
|
Rental Equipment Type
|
Water Heater, Air Conditioner |
|
Structure
|
Shed |
Building
|
Bathroom Total
|
2 |
|
Bedrooms Above Ground
|
3 |
|
Bedrooms Total
|
3 |
|
Appliances
|
Dryer, Refrigerator, Stove, Washer |
|
Basement Development
|
Finished |
|
Basement Type
|
Full (finished) |
|
Constructed Date
|
1970 |
|
Construction Style Attachment
|
Detached |
|
Cooling Type
|
Central Air Conditioning |
|
Exterior Finish
|
Brick, Metal |
|
Foundation Type
|
Block |
|
Heating Fuel
|
Natural Gas |
|
Heating Type
|
Forced Air |
|
Size Exterior
|
1125 Sqft |
|
Size Interior
|
1125 Sqft |
|
Type
|
House |
|
Utility Water
|
Municipal Water |
Parking
Land
|
Acreage
|
No |
|
Sewer
|
Municipal Sewage System |
|
Size Depth
|
150 Ft |
|
Size Frontage
|
53 Ft |
|
Size Irregular
|
53.97 X 150.31 |
|
Size Total Text
|
53.97 X 150.31|under 1/2 Acre |
Rooms
| Level |
Type |
Length |
Width |
Dimensions |
|
Second Level |
Bedroom |
|
|
8' 11'' x 14' 6'' |
|
Second Level |
Bedroom |
|
|
9' 3'' x 11' 1'' |
|
Second Level |
Primary Bedroom |
|
|
13' 10'' x 12' 7'' |
|
Second Level |
4pc Bathroom |
|
|
5' 3'' x 9' 1'' |
|
Basement |
Utility Room |
|
|
6' 9'' x 6' 6'' |
|
Basement |
Recreation Room |
|
|
11' 1'' x 17' 11'' |
|
Basement |
Laundry Room |
|
|
11' 5'' x 11' 6'' |
|
Lower Level |
Family Room |
|
|
26' 1'' x 16' 11'' |
|
Lower Level |
3pc Bathroom |
|
|
5' 3'' x 7' 11'' |
|
Ground Level |
Dining Room |
|
|
8' 10'' x 11' 11'' |
|
Ground Level |
Eat In Kitchen |
|
|
8' 8'' x 11' 7'' |
|
Ground Level |
Living Room |
|
|
11' 2'' x 18' '' |
https://www.realtor.ca/real-estate/26839962/1007-garth-street-hamilton

