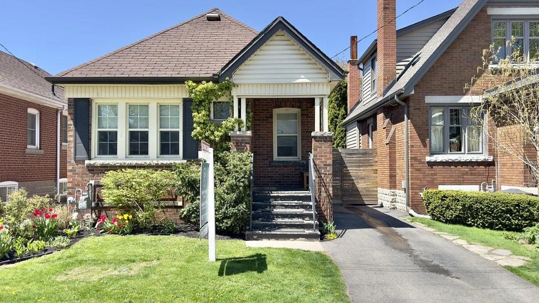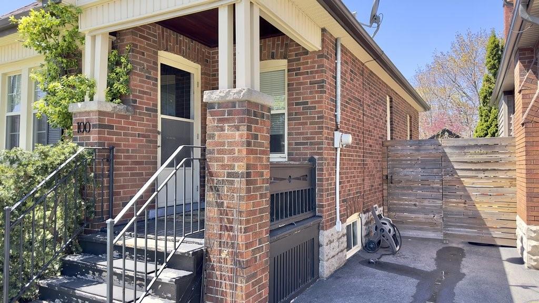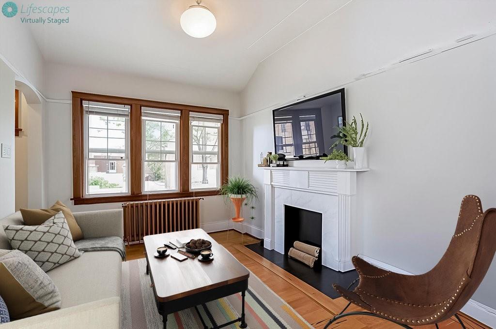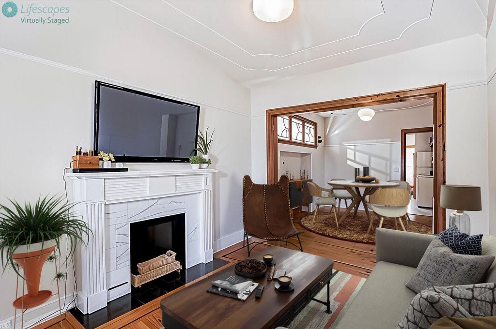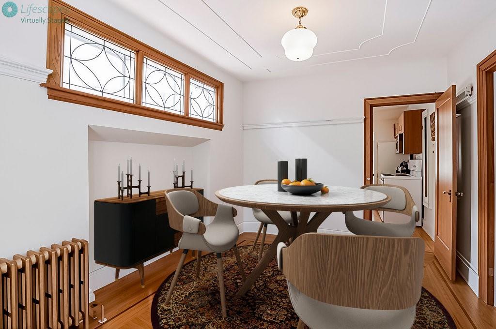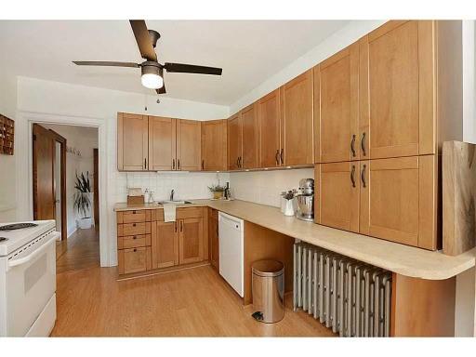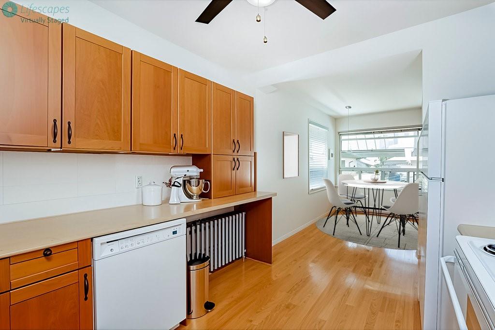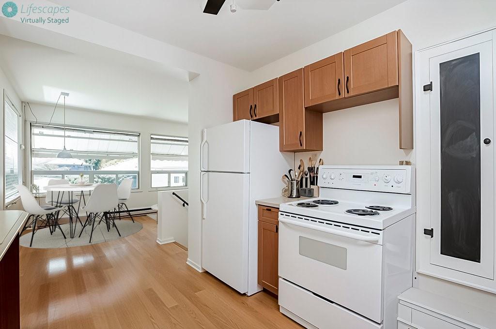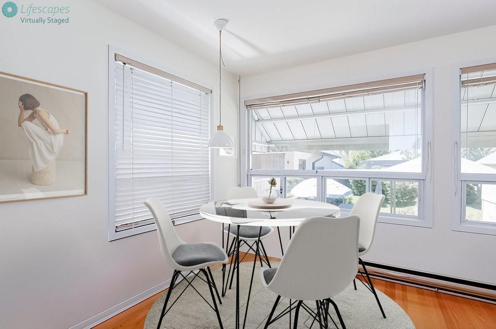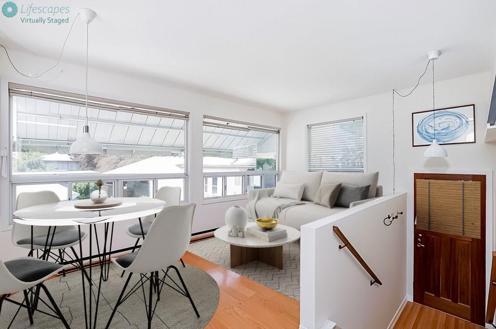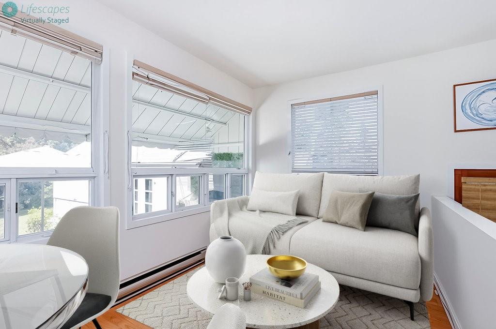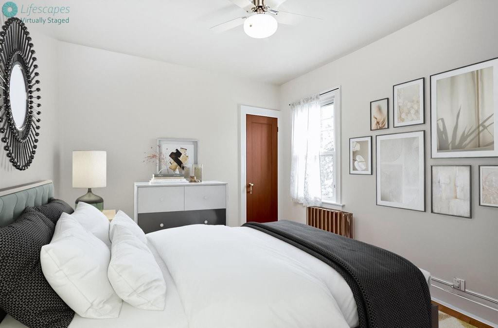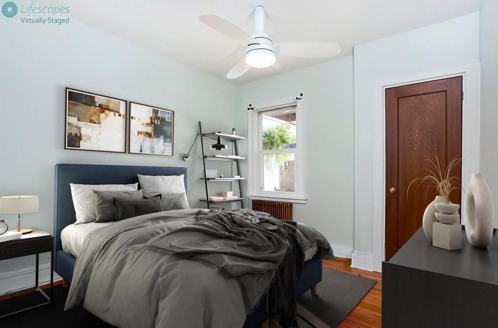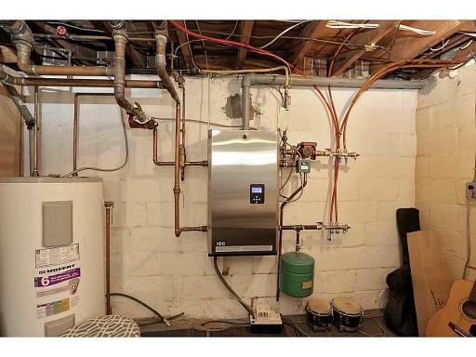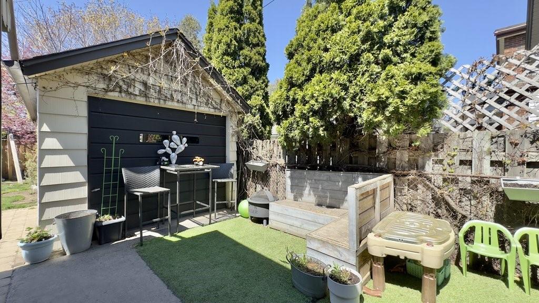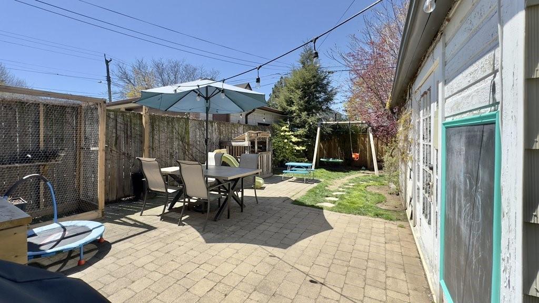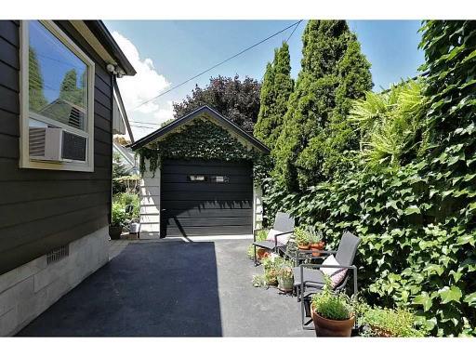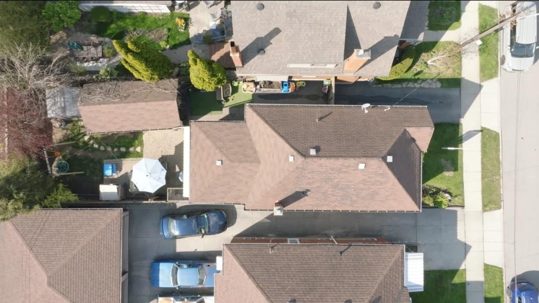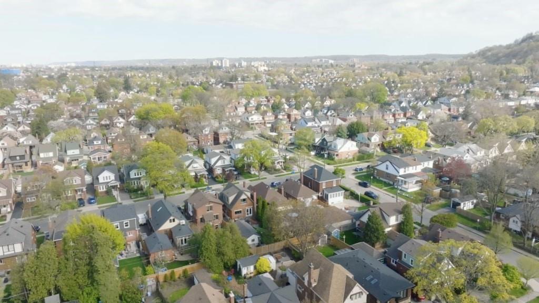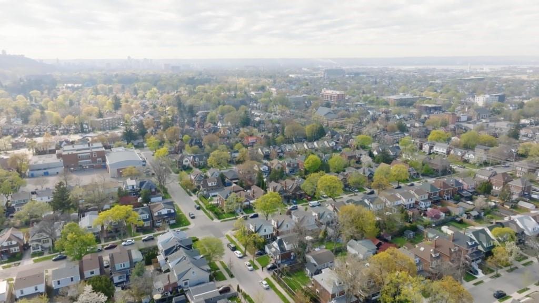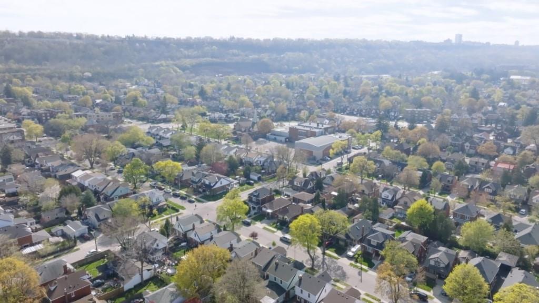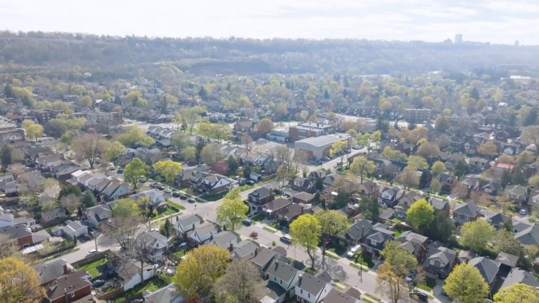2 Bedroom
2 Bathroom
933 sqft
Bungalow
Radiant Heat, Boiler
$625,900
Incredible opportunity in the highly sought-after Delta East neighbourhood! This beautiful bungalow Delta home has been tastefully updated and features an open-concept living/dining room adorned with a fireplace surround, leaded glass windows, inlay hardwood floors, unpainted original wood doors and trim and beautiful plaster ceiling details. The kitchen was updated with maple cabinets, providing lots of storage and flowing into a family room addition with two large picture windows overlooking the gardens. The Family room is cosy and warm with in-floor heating. The main floor also features two bedrooms and a four-piece bathroom with in-floor heating. Many upgrades over the years include: the removal of knob and tube and updated electrical, spray foam insulation, lead water service replaced, High-efficiency water on demand boiler, in-floor hot water heating in rear addition and bathroom, privacy and security driveway gate. The basement has great potential with excellent ceiling height and income potential with access off the side door. It also has a roughed-in shower! BONUS: Detached garage/ workshop and private driveway. Very private lush backyard with shed. Walking distance to Gage Park, Public/French Immersion/Catholic Schools, Ottawa St Shopping District, Restaurants, Coffee Shops, Escarpment Trails, and Transit. Quick drive to the Red Hill Valley Parkway and QEW. Take advantage of booking your private showing today! (id:35660)
Property Details
|
MLS® Number
|
H4192245 |
|
Property Type
|
Single Family |
|
Amenities Near By
|
Public Transit, Recreation, Schools |
|
Community Features
|
Community Centre |
|
Equipment Type
|
None |
|
Features
|
Park Setting, Park/reserve, Paved Driveway, Carpet Free, Automatic Garage Door Opener |
|
Parking Space Total
|
2 |
|
Rental Equipment Type
|
None |
|
Structure
|
Shed |
Building
|
Bathroom Total
|
2 |
|
Bedrooms Above Ground
|
2 |
|
Bedrooms Total
|
2 |
|
Appliances
|
Dishwasher, Dryer, Stove, Washer, Window Coverings |
|
Architectural Style
|
Bungalow |
|
Basement Development
|
Unfinished |
|
Basement Type
|
Full (unfinished) |
|
Constructed Date
|
1939 |
|
Construction Style Attachment
|
Detached |
|
Exterior Finish
|
Aluminum Siding, Brick, Metal, Vinyl Siding |
|
Foundation Type
|
Block |
|
Half Bath Total
|
1 |
|
Heating Fuel
|
Natural Gas |
|
Heating Type
|
Radiant Heat, Boiler |
|
Stories Total
|
1 |
|
Size Exterior
|
933 Sqft |
|
Size Interior
|
933 Sqft |
|
Type
|
House |
|
Utility Water
|
Municipal Water |
Parking
Land
|
Acreage
|
No |
|
Land Amenities
|
Public Transit, Recreation, Schools |
|
Sewer
|
Municipal Sewage System |
|
Size Depth
|
105 Ft |
|
Size Frontage
|
30 Ft |
|
Size Irregular
|
30 X 105 |
|
Size Total Text
|
30 X 105|under 1/2 Acre |
Rooms
| Level |
Type |
Length |
Width |
Dimensions |
|
Basement |
2pc Bathroom |
|
|
Measurements not available |
|
Basement |
Storage |
|
|
13' 5'' x 4' 10'' |
|
Basement |
Other |
|
|
19' 3'' x 30' 1'' |
|
Ground Level |
4pc Bathroom |
|
|
Measurements not available |
|
Ground Level |
Bedroom |
|
|
9' 7'' x 10' 2'' |
|
Ground Level |
Bedroom |
|
|
9' 6'' x 10' 3'' |
|
Ground Level |
Family Room |
|
|
15' 4'' x 11' 7'' |
|
Ground Level |
Kitchen |
|
|
9' 4'' x 10' 4'' |
|
Ground Level |
Dining Room |
|
|
10' 6'' x 11' 3'' |
|
Ground Level |
Living Room |
|
|
9' 5'' x 11' 11'' |
https://www.realtor.ca/real-estate/26836905/100-park-row-s-hamilton

