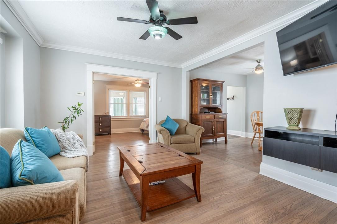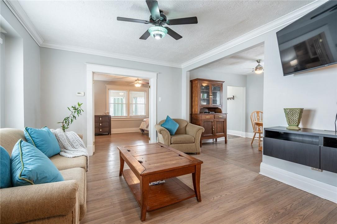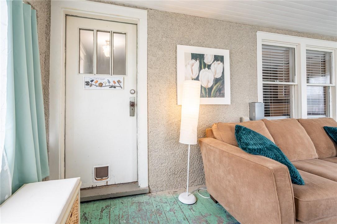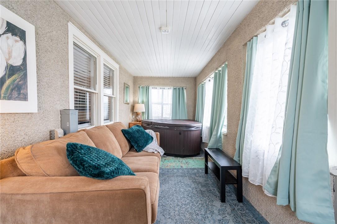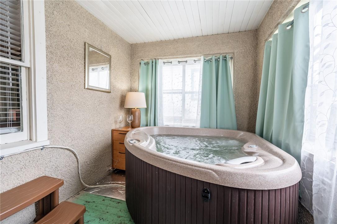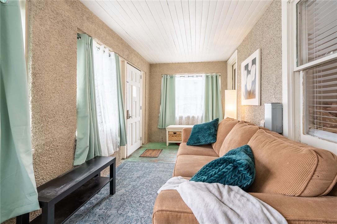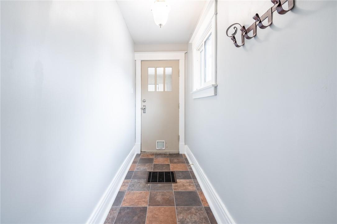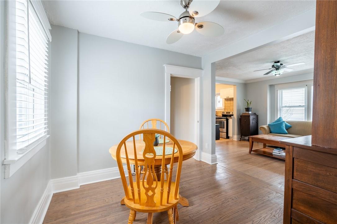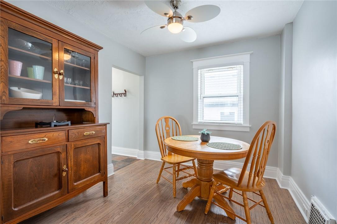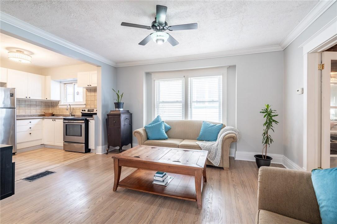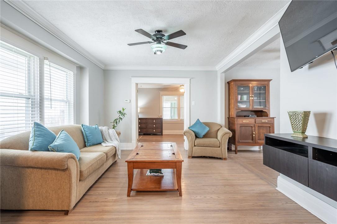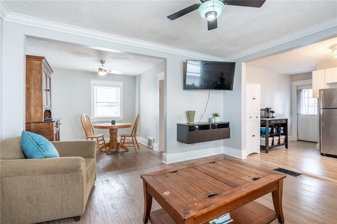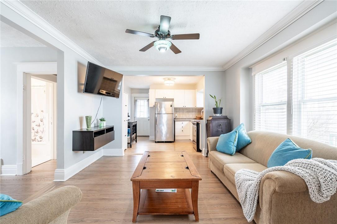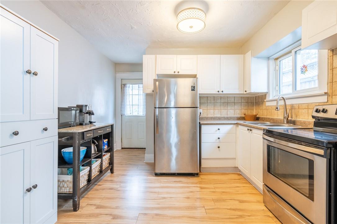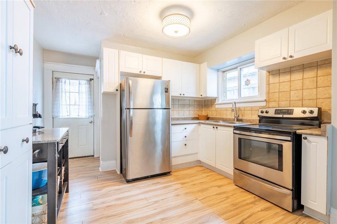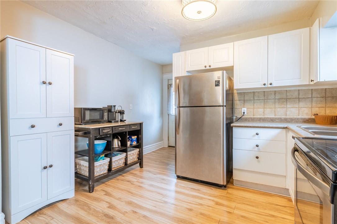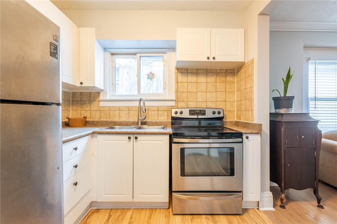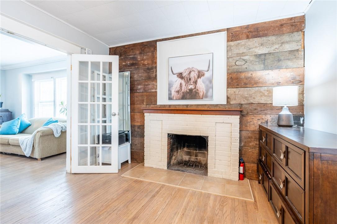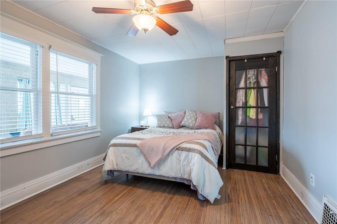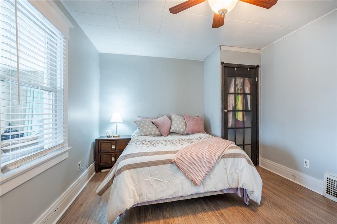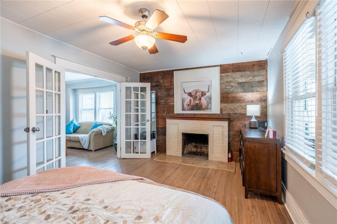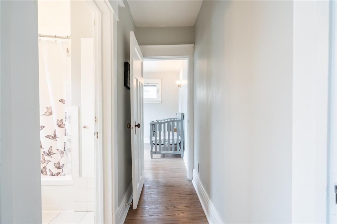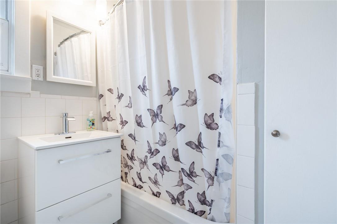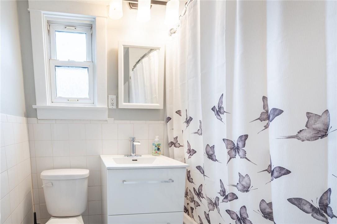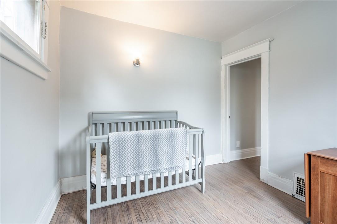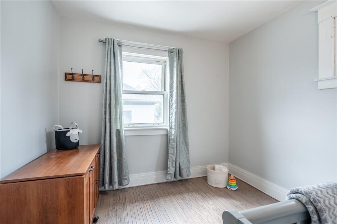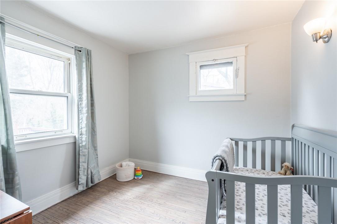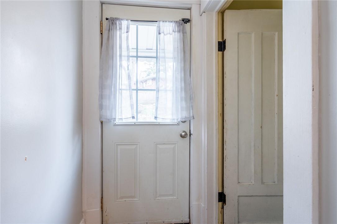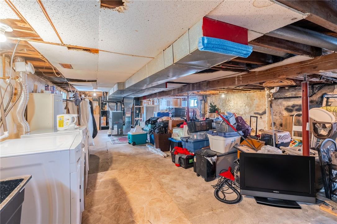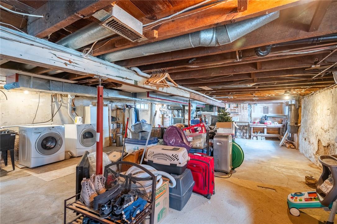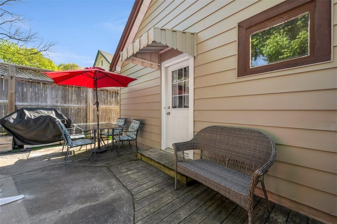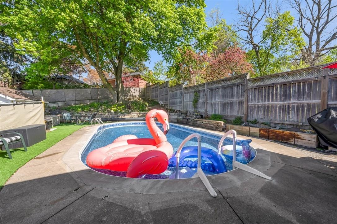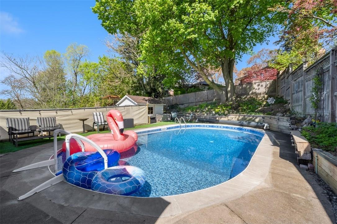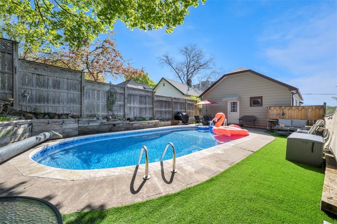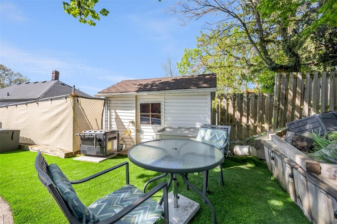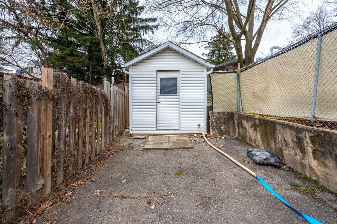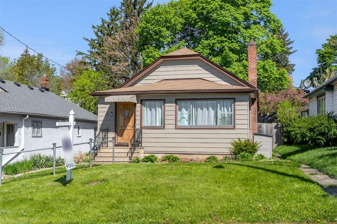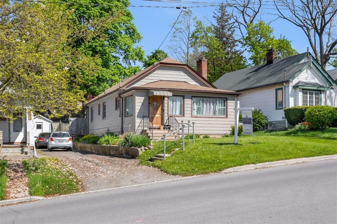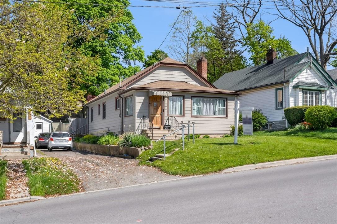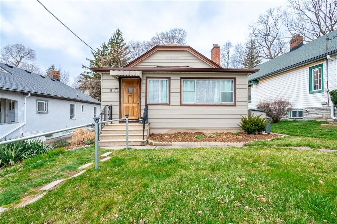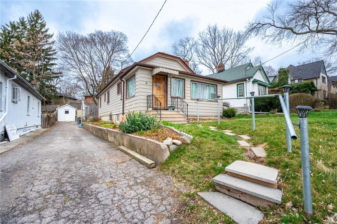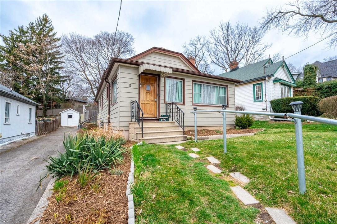10 Welland Vale Road St. Catharines, Ontario L2R 2L6
$439,900
Nestled in the heart of St.Catharines, this stunning 2-bedroom BUNGALOW boasts an UNBEATABLE LOCATION just steps away from downtown and surrounded by all the AMENITIES you desire, including PUBLIC TRANSIT. As you step inside, you'll be greeted by a spacious and inviting OPEN CONCEPT LAYOUT, perfect for ENTERTAINING guests or simply enjoying quiet evenings at home. This home features an UPDATED KITCHEN & BATHROOM. The highlight of the home is undoubtedly the MASSIVE PRIMARY BEDROOM, complete with a charming wood burning fire place, creating a cozy ambiance all year round. For those moments of relaxation, step into the conservatory and indulge in a soothing soak in the HOT TUB, a perfect way to unwind after a long day. The luxury doesn't end there - step outside into your own PRIVATE OASIS, featuring a professionally maintained, HEATED IN GROUND POOL with a BRAND NEW LINER, offering endless opportunities for summer fun and enjoyment. (id:35660)
Open House
This property has open houses!
2:00 pm
Ends at:4:00 pm
2:00 pm
Ends at:4:00 pm
Property Details
| MLS® Number | H4192398 |
| Property Type | Single Family |
| Equipment Type | Water Heater |
| Features | Paved Driveway |
| Parking Space Total | 5 |
| Pool Type | Indoor Pool |
| Rental Equipment Type | Water Heater |
Building
| Bathroom Total | 1 |
| Bedrooms Above Ground | 2 |
| Bedrooms Total | 2 |
| Appliances | Dryer, Refrigerator, Stove, Washer & Dryer, Hot Tub |
| Architectural Style | Bungalow |
| Basement Development | Unfinished |
| Basement Type | Full (unfinished) |
| Constructed Date | 1927 |
| Construction Style Attachment | Detached |
| Cooling Type | Central Air Conditioning |
| Exterior Finish | Aluminum Siding |
| Foundation Type | Poured Concrete |
| Heating Fuel | Natural Gas |
| Heating Type | Forced Air |
| Stories Total | 1 |
| Size Exterior | 868 Sqft |
| Size Interior | 868 Sqft |
| Type | House |
| Utility Water | Municipal Water |
Parking
| No Garage |
Land
| Acreage | No |
| Sewer | Municipal Sewage System |
| Size Depth | 130 Ft |
| Size Frontage | 50 Ft |
| Size Irregular | 50 X 130 |
| Size Total Text | 50 X 130|under 1/2 Acre |
Rooms
| Level | Type | Length | Width | Dimensions |
|---|---|---|---|---|
| Ground Level | Conservatory | 20' 7'' x 7' 3'' | ||
| Ground Level | Primary Bedroom | 16' 0'' x 10' 6'' | ||
| Ground Level | Dining Room | 9' 1'' x 8' 9'' | ||
| Ground Level | Living Room | 11' 8'' x 13' 3'' | ||
| Ground Level | Kitchen | 11' 5'' x 10' 9'' | ||
| Ground Level | 4pc Bathroom | 6' 1'' x 5' 6'' | ||
| Ground Level | Bedroom | 9' 0'' x 8' 1'' |
https://www.realtor.ca/real-estate/26820182/10-welland-vale-road-st-catharines
Interested?
Contact us for more information

