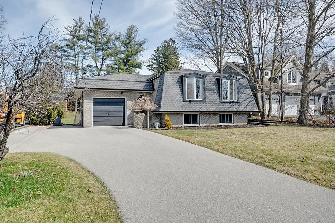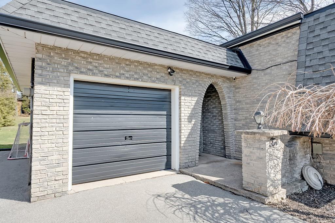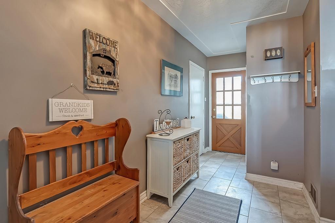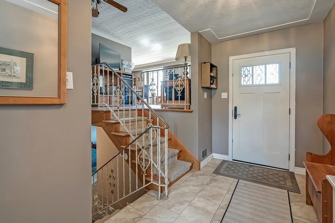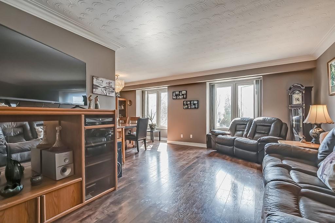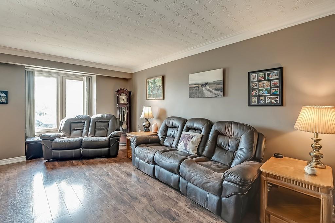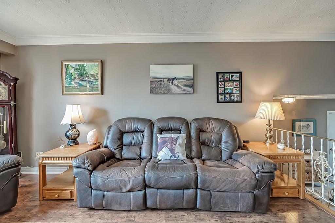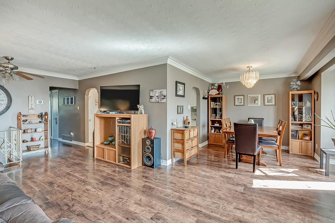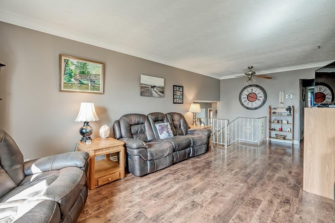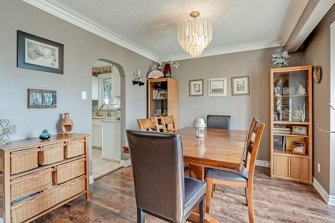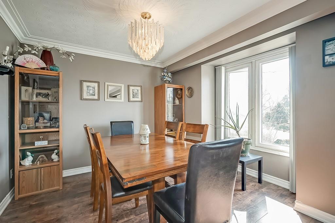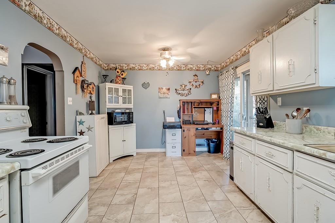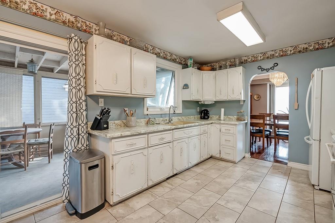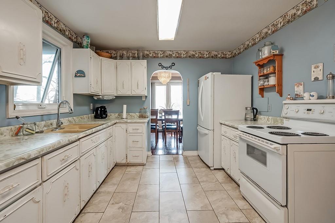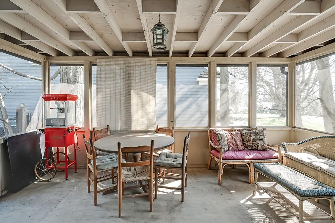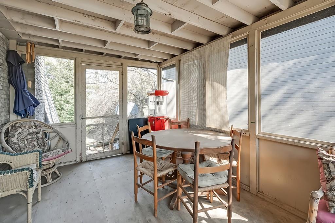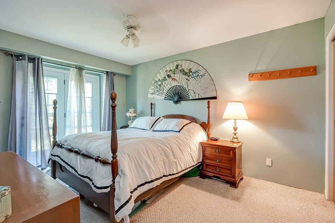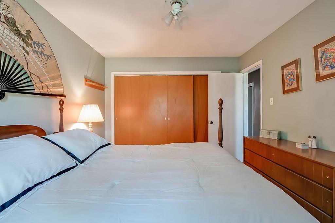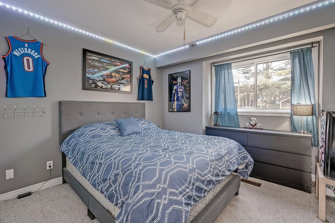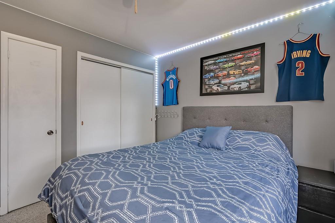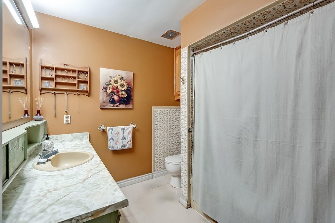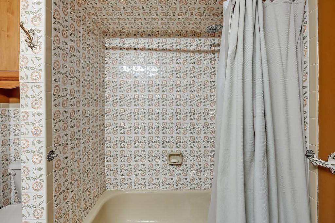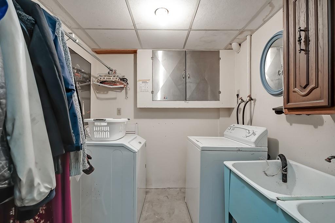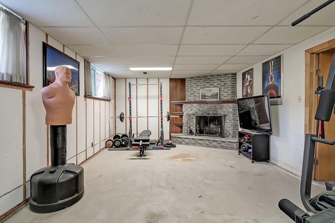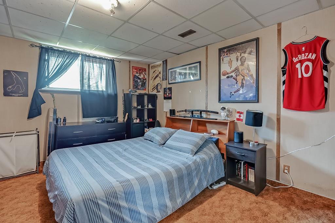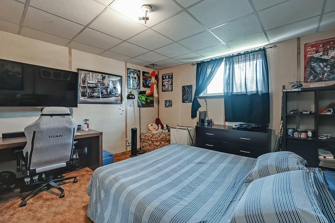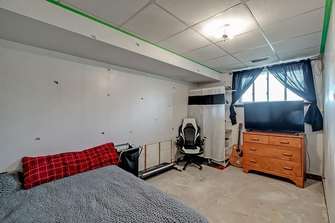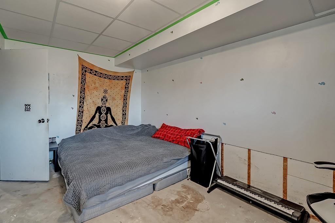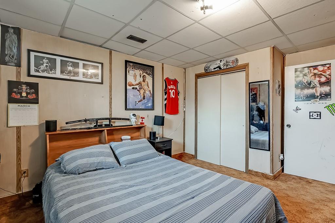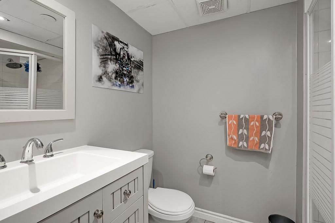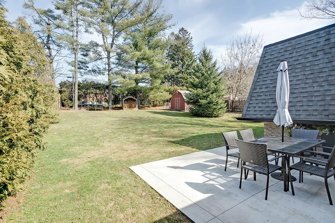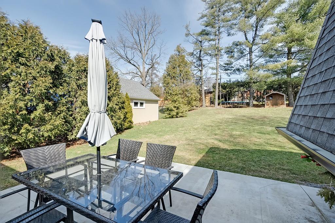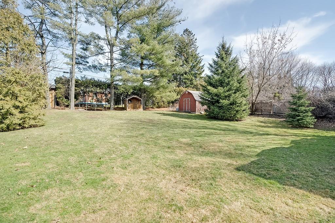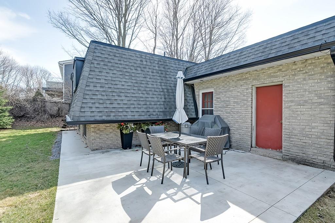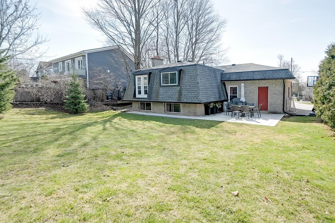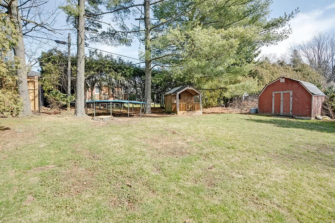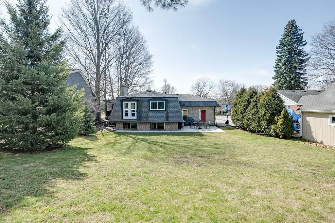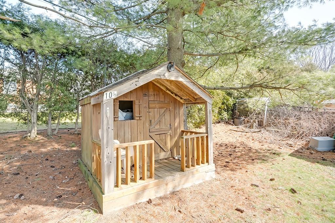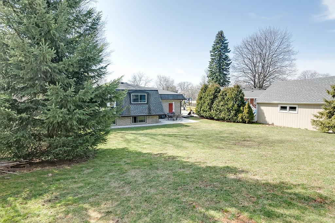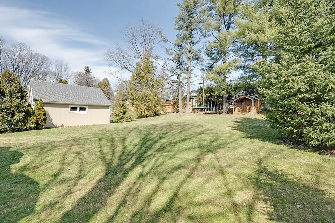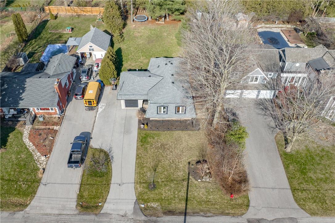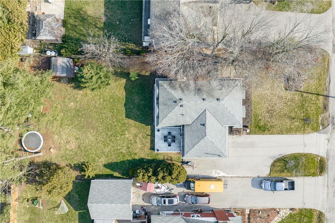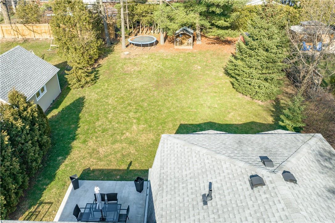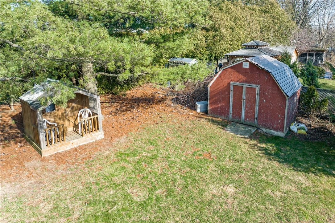4 Bedroom
2 Bathroom
1402 sqft
Central Air Conditioning
Forced Air
$799,000
Amazing opportunity in Waterdown! This 2+2 bedroom raised bungalow has 2 full bathrooms and sits on a mature 70-foot x 168-foot (OVER ¼ of ACRE) and is approximately 1300 square feet plus a finished lower level! The home features a great floorplan with large principal room sizes. The main floor boasts spacious living and dining rooms & an eat-in kitchen with plenty of natural light! The kitchen has access to a 3-season sunroom overlooking the private backyard. The main level also has a 4-piece bathroom and 2 spacious bedrooms. The ground (entry) level has backyard access and inside access to the spacious single car garage. The partially finished lower level features a large rec room with a wood burning fireplace, 2 large bedrooms, a laundry room and plenty of storage space! The exterior of the home has a double car driveway with parking for 6 vehicles and a private backyard with a concrete patio. This home has endless potential inside and out and is situated on a quiet street and is close to all amenities! UPDATES: Furnace / AC (2022), Shingles (2020), Windows (2020), Soffits and Eaves (2022). (id:35660)
Property Details
|
MLS® Number
|
H4189909 |
|
Property Type
|
Single Family |
|
Equipment Type
|
Furnace, Water Heater, Air Conditioner |
|
Features
|
Double Width Or More Driveway, Paved Driveway |
|
Parking Space Total
|
7 |
|
Rental Equipment Type
|
Furnace, Water Heater, Air Conditioner |
Building
|
Bathroom Total
|
2 |
|
Bedrooms Above Ground
|
2 |
|
Bedrooms Below Ground
|
2 |
|
Bedrooms Total
|
4 |
|
Appliances
|
Dryer, Refrigerator, Stove, Washer, Window Coverings |
|
Basement Development
|
Partially Finished |
|
Basement Type
|
Full (partially Finished) |
|
Constructed Date
|
1973 |
|
Construction Style Attachment
|
Detached |
|
Cooling Type
|
Central Air Conditioning |
|
Exterior Finish
|
Brick |
|
Foundation Type
|
Unknown |
|
Heating Fuel
|
Natural Gas |
|
Heating Type
|
Forced Air |
|
Size Exterior
|
1402 Sqft |
|
Size Interior
|
1402 Sqft |
|
Type
|
House |
|
Utility Water
|
Municipal Water |
Parking
Land
|
Acreage
|
No |
|
Sewer
|
Municipal Sewage System |
|
Size Depth
|
167 Ft |
|
Size Frontage
|
70 Ft |
|
Size Irregular
|
70 X 167.81 |
|
Size Total Text
|
70 X 167.81|under 1/2 Acre |
Rooms
| Level |
Type |
Length |
Width |
Dimensions |
|
Basement |
3pc Bathroom |
|
|
Measurements not available |
|
Basement |
Laundry Room |
|
|
Measurements not available |
|
Basement |
Family Room |
|
|
13' 5'' x 21' 11'' |
|
Basement |
Bedroom |
|
|
16' '' x 8' 10'' |
|
Basement |
Bedroom |
|
|
13' '' x 12' 8'' |
|
Ground Level |
4pc Bathroom |
|
|
Measurements not available |
|
Ground Level |
Bedroom |
|
|
11' 8'' x 11' 6'' |
|
Ground Level |
Primary Bedroom |
|
|
15' 2'' x 10' 9'' |
|
Ground Level |
Sunroom |
|
|
16' 9'' x 9' 8'' |
|
Ground Level |
Living Room |
|
|
17' 6'' x 11' 1'' |
|
Ground Level |
Dining Room |
|
|
9' 11'' x 11' 2'' |
|
Ground Level |
Kitchen |
|
|
16' 11'' x 10' 9'' |
|
Ground Level |
Foyer |
|
|
11' 8'' |
https://www.realtor.ca/real-estate/26768096/10-margaret-street-waterdown

