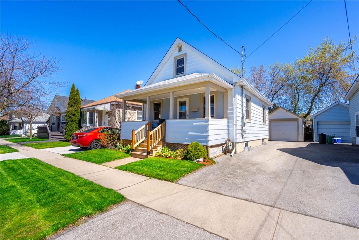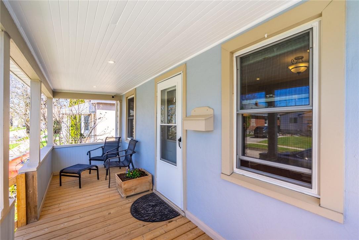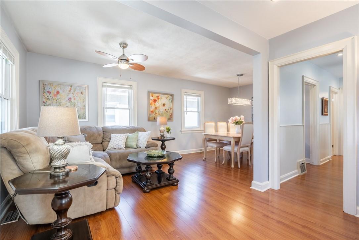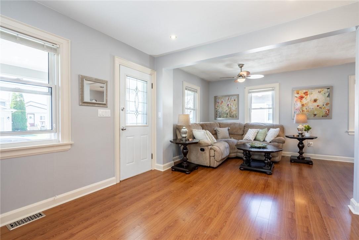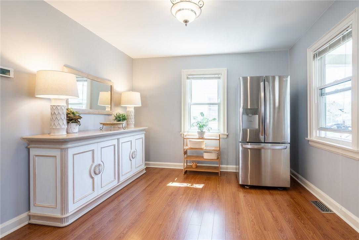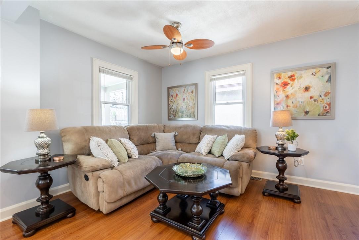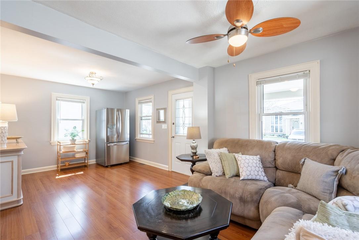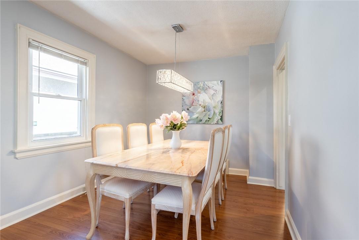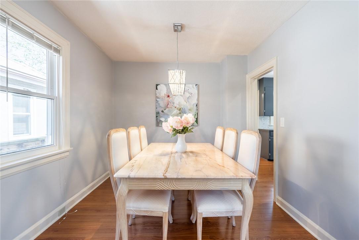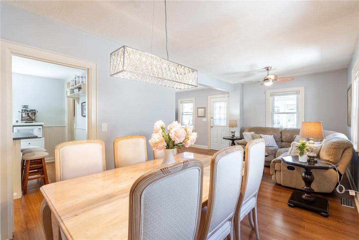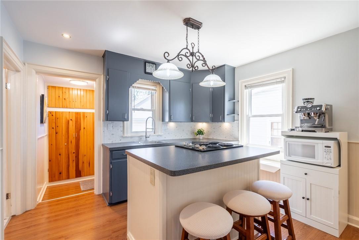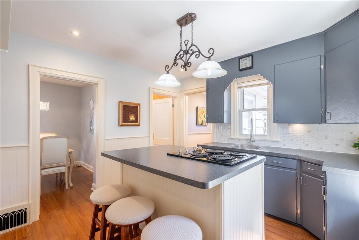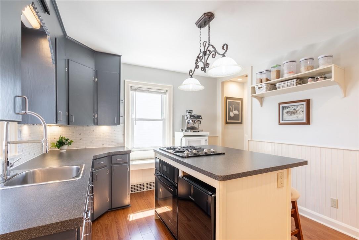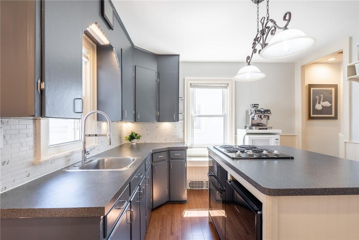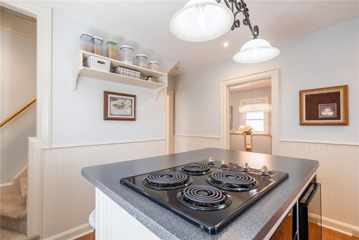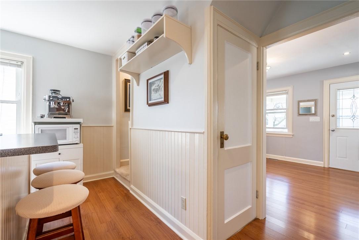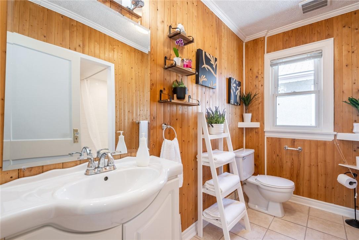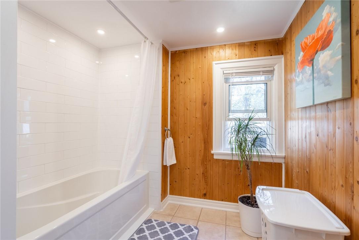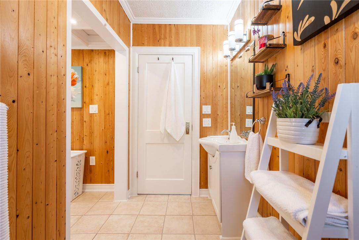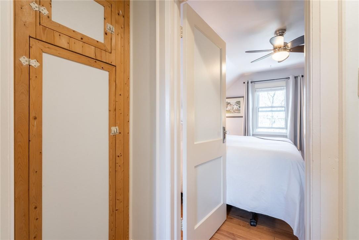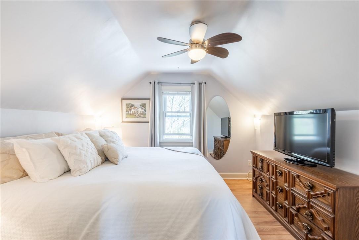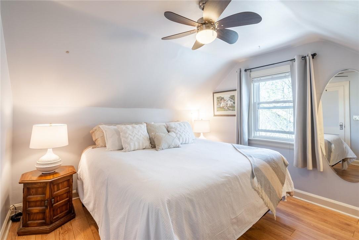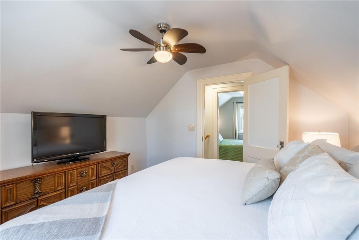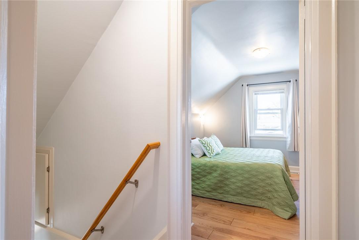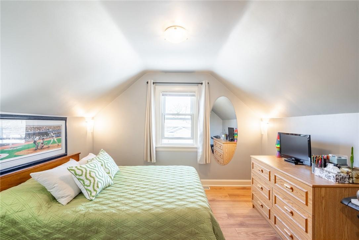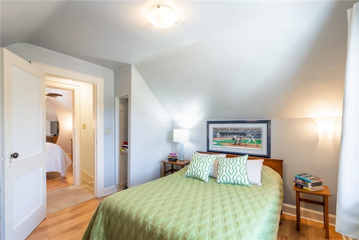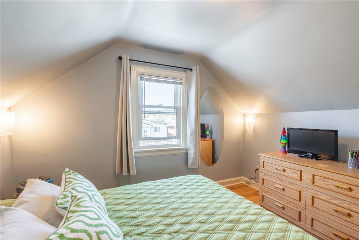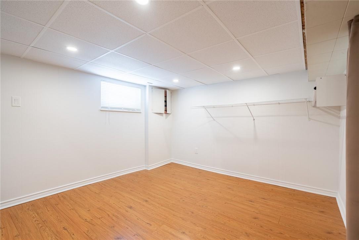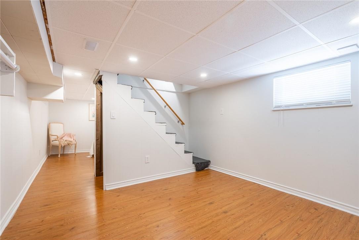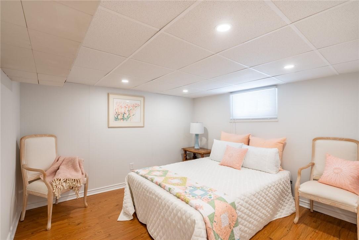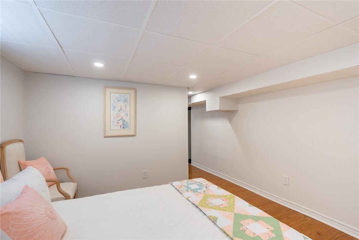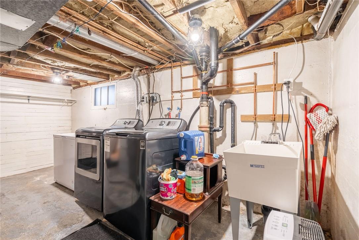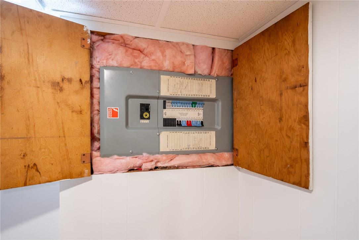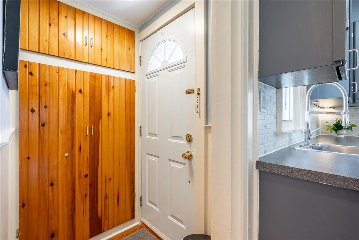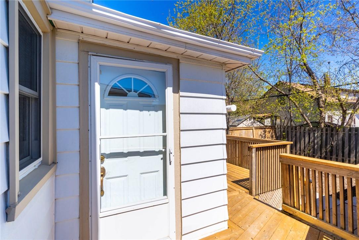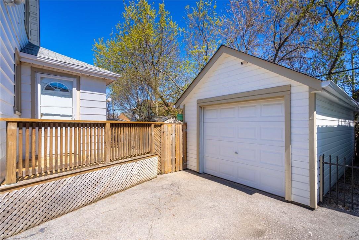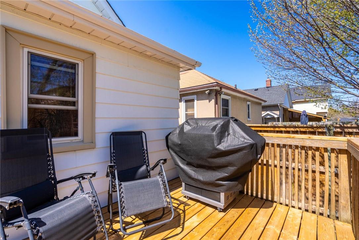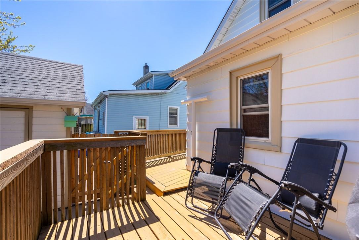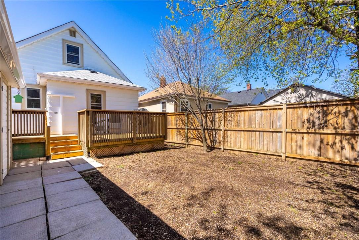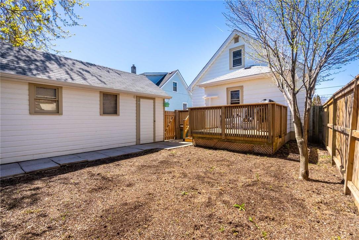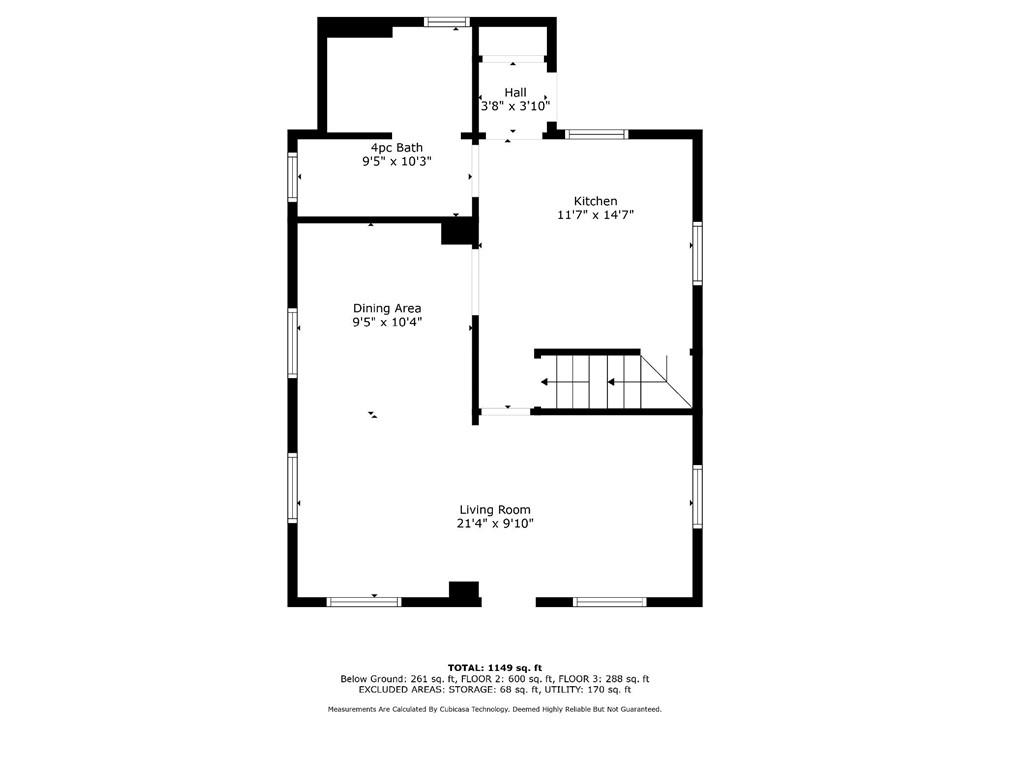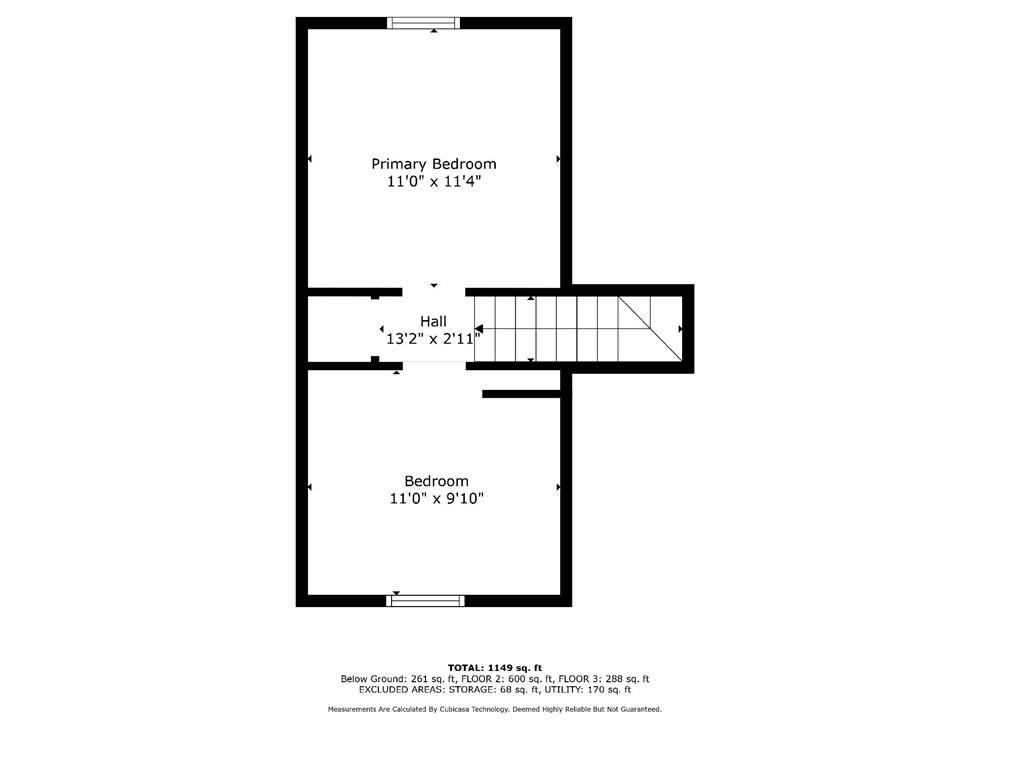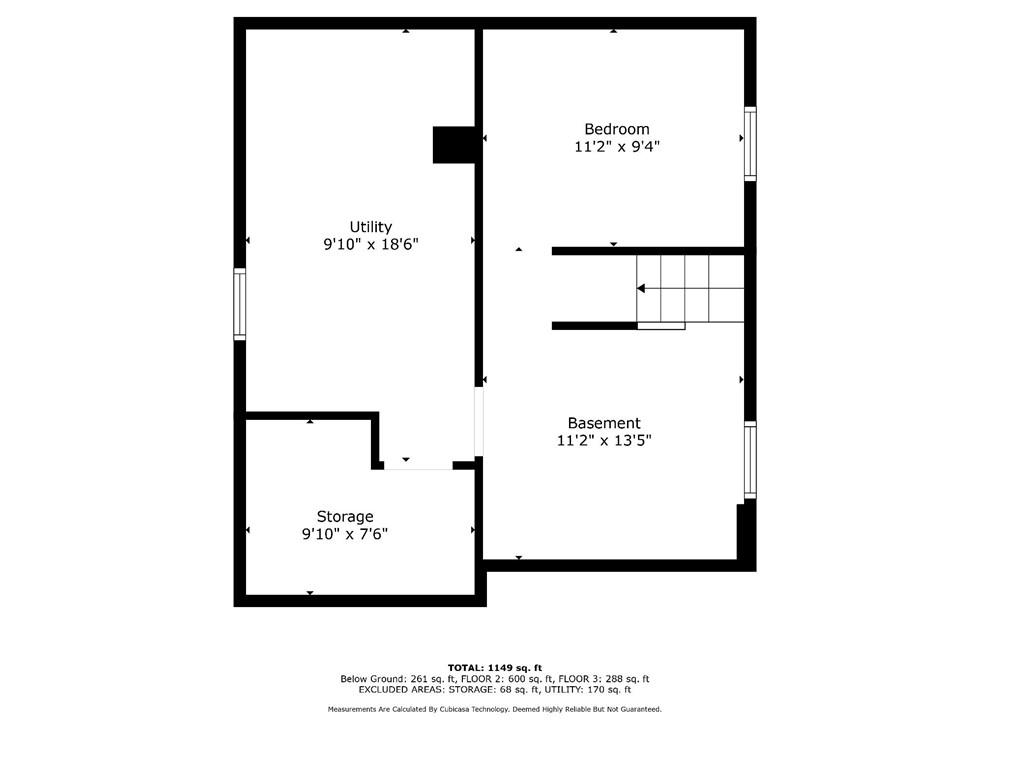10 Concord Avenue St. Catharines, Ontario L2M 5N6
$419,900
This spotless, well-maintained older home is perfect for a young couple or small family with 2 bedrooms upstairs & one in the basement. It's located close to lots of amenities with quick & easy access to the QEW at the Niagara Street interchange. Parking is plentiful with a garage & long driveway. New shingles on house & garage (2016); large fridge (2017); bathroom refreshed, exterior lighting, washer, dryer (2019); basement ceiling & lighting, refreshed garage (2020); refreshed kitchen & front porch (2022); refreshed back deck (2023); lots of fresh paint, many new light fixtures, vinyl windows, blinds. Lights on front porch and soffit lights can be controlled by switches or "My Leviton" app. Similarly, garage lights controlled by switch or through TP-Link "Kasa" app. Do come and have a look, this might be the house for you! (id:35660)
Open House
This property has open houses!
2:00 pm
Ends at:4:00 pm
Hosed by: Darla Youldon
Property Details
| MLS® Number | H4191082 |
| Property Type | Single Family |
| Equipment Type | None |
| Features | Paved Driveway |
| Parking Space Total | 4 |
| Rental Equipment Type | None |
Building
| Bathroom Total | 1 |
| Bedrooms Above Ground | 2 |
| Bedrooms Below Ground | 1 |
| Bedrooms Total | 3 |
| Appliances | Microwave, Refrigerator, Oven, Cooktop |
| Basement Development | Partially Finished |
| Basement Type | Full (partially Finished) |
| Constructed Date | 1941 |
| Construction Style Attachment | Detached |
| Cooling Type | Window Air Conditioner |
| Exterior Finish | Aluminum Siding, Vinyl Siding |
| Foundation Type | Block |
| Heating Fuel | Natural Gas |
| Heating Type | Forced Air |
| Stories Total | 2 |
| Size Exterior | 888 Sqft |
| Size Interior | 888 Sqft |
| Type | House |
| Utility Water | Municipal Water |
Parking
| Detached Garage |
Land
| Acreage | No |
| Sewer | Municipal Sewage System |
| Size Depth | 70 Ft |
| Size Frontage | 34 Ft |
| Size Irregular | 34 X 70 |
| Size Total Text | 34 X 70|under 1/2 Acre |
| Zoning Description | Residential |
Rooms
| Level | Type | Length | Width | Dimensions |
|---|---|---|---|---|
| Second Level | Bedroom | 11' 0'' x 9' 10'' | ||
| Second Level | Primary Bedroom | 11' 0'' x 11' 4'' | ||
| Basement | Storage | 9' 10'' x 7' 6'' | ||
| Basement | Laundry Room | 9' 10'' x 18' 6'' | ||
| Basement | Sitting Room | 11' 2'' x 13' 5'' | ||
| Basement | Bedroom | 11' 2'' x 9' 4'' | ||
| Ground Level | 4pc Bathroom | 9' 5'' x 10' 3'' | ||
| Ground Level | Kitchen | 11' 7'' x 14' 7'' | ||
| Ground Level | Dining Room | 9' 5'' x 10' 4'' | ||
| Ground Level | Living Room | 21' 4'' x 9' 10'' |
https://www.realtor.ca/real-estate/26793536/10-concord-avenue-st-catharines
Interested?
Contact us for more information

