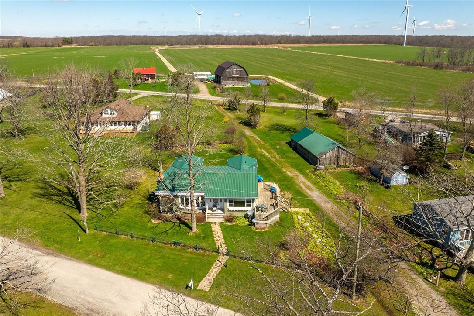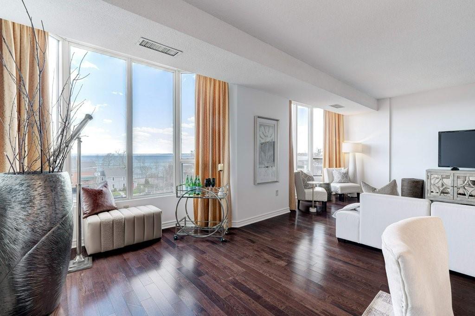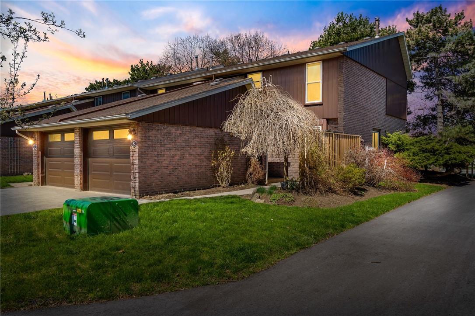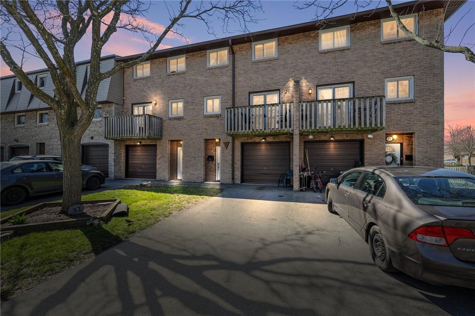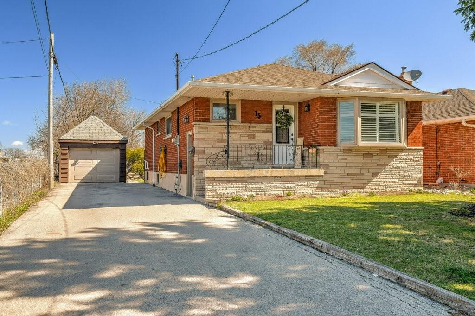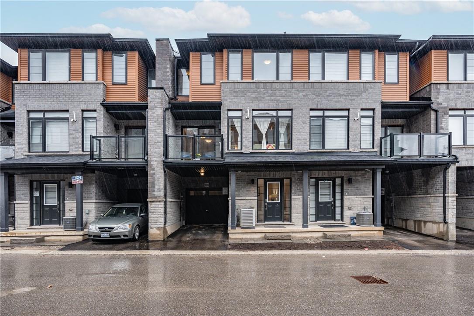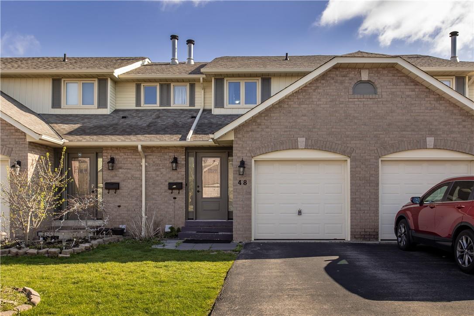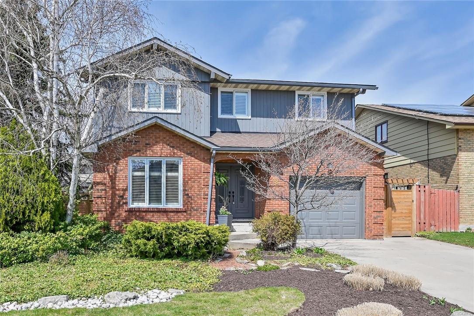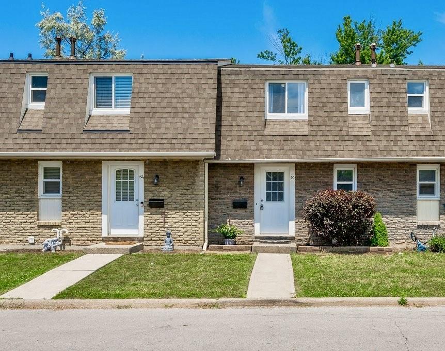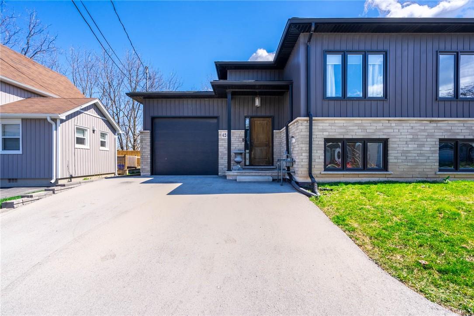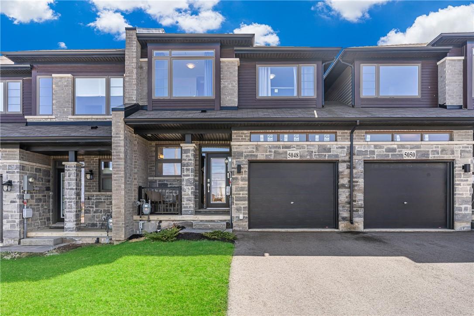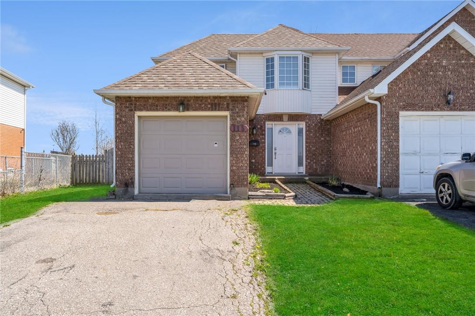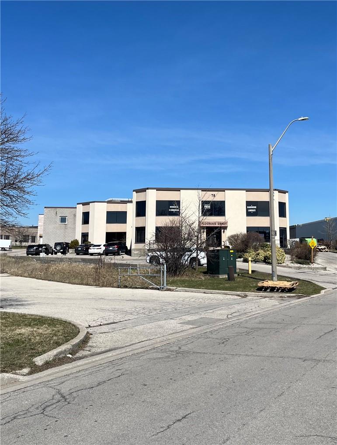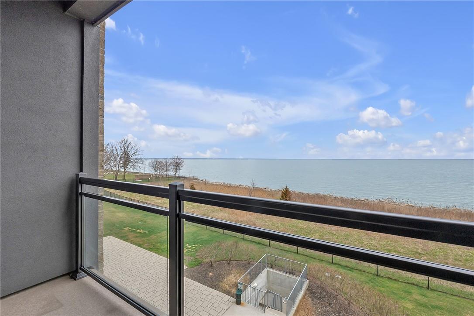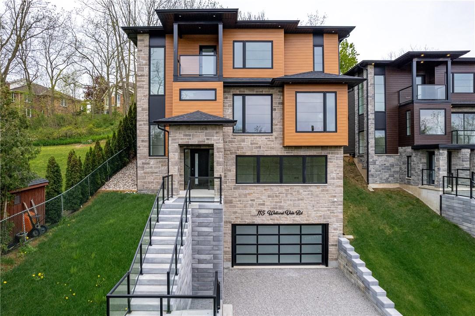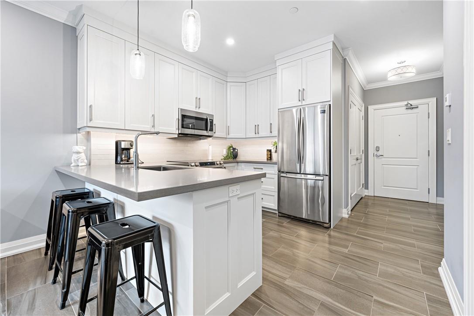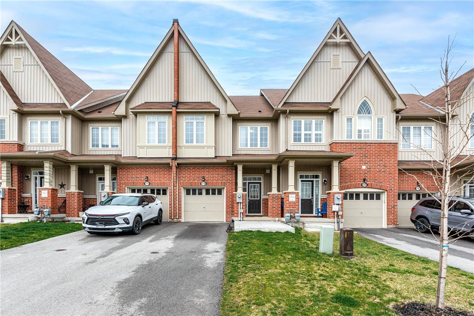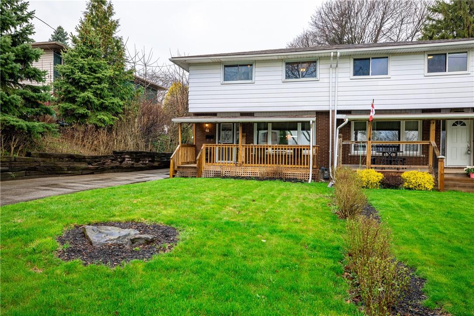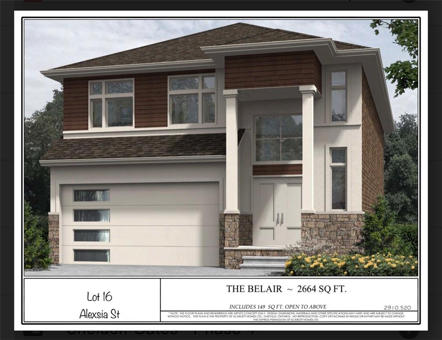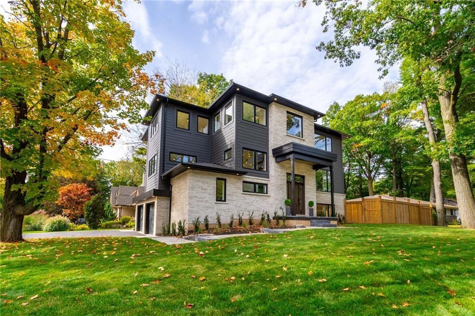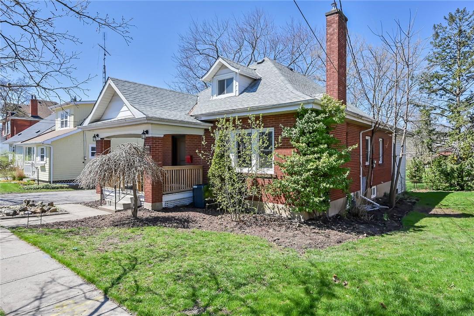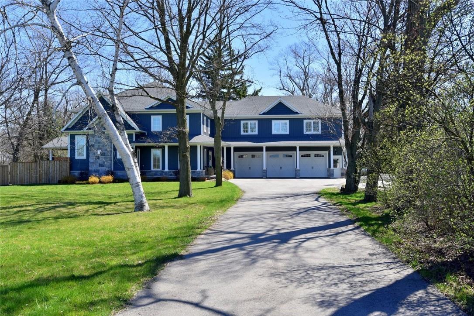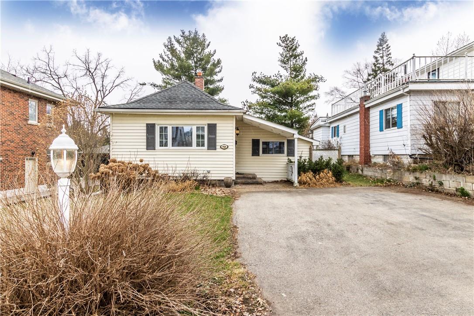All Listings …
555 Edgewater Place
Dunnville, Ontario
Lake Erie Living! Pride of ownership is evident in this year-round home substantially renovated in 2009. Rare 1-acre treed lot incls ownership of a lakefront lot directly across a low traffic Municipally maintained road. Features recent Wilkinson precast stone protected Lake Erie shoreline (2022) including nearly 130 ft of private sand/pebble beach with sand extending hundreds of feet into Lake Erie’s glistening, clear waters. The home fronts on Edgewater Place with a driveway running through to Lakeshore Road offering loads of parking. Theo/concept layout incls a spacious living rm with propane fireplace, large kitchen with appliances included, separate dining area w/bay window showcasing gorgeous unobstructed lake views, 3 bedrms, two with blt-in beds and custom storage, updated bath, laundry, mudrm, front and rear decks with access from bedrooms. Extras/updates incl windows, doors, metal roof (2008), reverse osmosis water filter, hrdwd flooring, barn board accents, surround sound speakers, hi-eff propane furnace, HRV, central air, updated electrical w/100-amp panel, 2009 septic system, ~2000-gal cistern, rustic 44’ x 32’ barn w/hydro, composite siding and steel staircase for beach access (as-is). Enjoy all that Lake Erie living has to offer including fishing, boating, bonfires, beautiful sunrises & sunsets. Located about 15min west of Dunnville, 1 to 1.5-hr commute to Hamilton, Niagara or Toronto. The Port Maitland pier and public boat launch are within a 10 min drive. (id:35660)
2121 Lakeshore Road, Unit #602
Burlington, Ontario
Luxury, Location & Lake views!! 1,550 sq. ft., 2 Bed + 2 Bath + Den Condo in the heart of Downtown Burlington!! Quiet Village Gate Boutique Condominium just steps from the shores of Lake Ontario. Beautifully appointed home with views of the Lake from every room. Professional, fresh, new neutral paint through-out, 9' ceilings, Wainscoting, Hardwood floors, Custom Cabinetry & more! Spacious & Elegant Open concept Living Room & Dining Room with stunning custom french Chandelier, oversized windows & gleaming hardwood floors. Handsome Den (Office or 3rd Bedroom) with double French Doors, elegant Wainscoting & floor to ceiling windows. Bright eat-in Kitchen w/new vinyl wood plank flooring, under cabinet lighting, marble backsplash & s/s Appl's. Spacious Primary Bedroom w/hardwood, large walk-in closet & 4 piece Ensuite w/Double Vanity & custom built-in dresser. Spacious 2nd Bedroom features Hardwood & Custom Closets. 4 pc main Bath with Safe Walk-in Tub w/jets & shower. In-suite Laundry & Storage. Serene Creek side grounds for after dinner strolls. Generous visitors parking. 1 parking & 1 locker. HVAC 6 years new. Condo fee includes everything!! Heat, Hydro, A/C, Water, Bell Fibe TV & Internet & Parking. Incredible location just steps from the Lake, Burlington’s vibrant downtown, Transit, fine dining, trendy boutiques & retail, Arts Centre, Spencer Smith waterfront Park and Pier & the new Pearle Hotel & Spa! Just move-in and start enjoying a carefree Downtown Lifestyle today!! (id:35660)
122 Lakeshore Road, Unit #8
St. Catharines, Ontario
Discover your dream abode in Northing's highly coveted Woodlands Complex with this enchanting 3-bedroom, 3-bathroom end unit townhouse. Boasting a recently revamped kitchen adorned with chic touches, along with upgraded light fixtures throughout, this residence seamlessly blends cozy living with sophisticated flair. Take delight in your own secluded patio, a master bedroom balcony offering serene city vistas, and a fully furnished basement featuring a guest or teen bedroom, along with practical utility and laundry space. Residents also have the privilege of indulging in a refreshing inground pool come summertime. Situated in the sought-after Northend locale, this townhouse is conveniently proximate to schools, parks, shopping centers, and all essential amenities for a hassle-free lifestyle. For commuters, effortless access to major highways awaits, while the Woodlands Complex exudes a tranquil, family-friendly ambiance. Don't miss out on this exceptional opportunity. Additional perks include a Smart Home setup with a tankless water heater, UV light-filtered ducts, and UV light-filtered water under contract, along with a newly installed water purifier. (id:35660)
985 Limeridge Road E, Unit #32
Hamilton, Ontario
Welcome to this wonderful townhouse, Spanning over 1400 square feet, it offers a fantastic layout for comfortable living. The main floor greets you with a spacious living room leading to the backyard, along with a convenient 2-piece bathroom. Ascend to the second level, where you'll find an additional family room, a well-appointed kitchen, and a sizable dining room that could easily serve as a multipurpose great room. Upstairs, three generously sized bedrooms await, accompanied by a full 4-piece bathroom. This residence also includes visitor parking and is conveniently located mere minutes from Limeridge Mall, the Linc Highway, delectable dining options, and public transit. Offers are warmly welcomed at any time, Please attach Form 801 & Schedule B. Thanks for showing! (id:35660)
15 Dallas Avenue
Hamilton, Ontario
Welcome to this charming bungalow nestled on a quiet court adjacent to Macassa Park, offering convenient access to the park's water splash pad and soccer club. This solid home boasts several updates and features that make it a standout property. Upon entering, you'll notice newer windows and doors along with fresh, neutral decor throughout. California shutters adorn each window, adding a touch of elegance. The updated family size kitchen is perfect for preparing meals, while the spacious living and dining area features gleaming hardwood floors and a cozy wood-burning fireplace. The three generous bedrooms also showcase hardwood flooring and share an updated bathroom. A separate entrance leads to the fully finished basement, complete with a wet bar, an additional bedroom, a three-piece bath, and an oversized rec room featuring a gas fireplace. The basement offers ample potential for an in-law suite or additional living space. Outside, the private backyard invites relaxation with a flagstone sitting area complemented by a tranquil water feature. Don't miss out on this opportunity to own a well-maintained bungalow in a desirable location with plenty of space and potential. Contact us today to schedule your private viewing! (id:35660)
461 Blackburn Drive, Unit #108
Brantford, Ontario
Stunning 3 bedroom, 2.5 bathroom, 3-storey Losani built townhome in West Brant. Built in 2023 this townhome is filled with modern upgrades to provide contemporary living. The expansive first floor foyer features vinyl plank flooring, interior garage access and utility & storage. The main level features include pot-lighting, an open-concept layout including a formal dining room, living room with lots of natural light, a partially covered front-facing balcony, a kitchen with white cabinetry, stainless steel appliances and quartz countertops, a power room and main level laundry room. The upper level features a large primary bedroom with a 3-piece ensuite bathroom (with a gorgeous walk-in shower with upgraded tiled walls), & 2 large closets, 2 additional bedrooms & a 4-piece bathroom with a shower/tub combination. Other features include driveway parking for a second vehicle, visitor parking, owned central air conditioning & more. Freehold ownership with a $69.29 monthly fee for common elements maintenance. Excellent location with easy access to shopping, schools, parks, public transit & all other major amenities. (id:35660)
2470 Headon Forest Drive, Unit #48
Burlington, Ontario
Rare find. Headon Forest townhome backing onto green space with an exceptional location. This move-in ready well maintained home is located near schools, parks, shopping, and highways. Enjoy 1575 sq ft of total finished living space with features including hardwood floors and a cozy wood-burning fireplace in the open living/dining area. Step through sliding doors to a serene backyard with a patio —perfect for relaxation. The kitchen is updated with granite countertops, a new sink, stainless steel stove & fridge in 2023. It also includes a pantry and lots of storage. Upstairs, the primary bedroom boasts a double closet and 4 piece ensuite access. The finished lower level offers a flexible room that can be used for family or a bedroom. Also find a laundry room and extra storage. A rare 2-car driveway plus garage and a newly planted tree is coming in June. This home combines comfort with convenience, making it a must-see! (id:35660)
78 Ackland Street
Stoney Creek, Ontario
Amazing family home steps to schools/parks, Felker's Falls, close to shopping and great Hwy access. Numerous updates Inc. Windows, bathrooms (24') etc. Open concept kitchen/family room with granite counter tops, refurbished wood burning fireplace leading to stunning fenced backyard private gardens & concrete patio. Separate formal dining room & main floor Laundry. HW thru-out. 3 good size bedrooms with updated Master bedroom ensuite. Stunning new 5pce. Roof (14'), Furnace (21'), some windows (24'). R/I C/V, laundry in basement. (id:35660)
131 Rockwood Avenue, Unit #65
St. Catharines, Ontario
This townhome property is move-in ready, 2023 renovations included carpet, professionally painted, bathroom, and landscaping. The main floor features an updated eat-in kitchen with ceramic tile, a large living room with laminate flooring, LED pot lights and a walk-out to a private fully fenced backyard and patio area. The upper level offers an oversized primary bedroom with 2 closets, complete with LED pot lights and 2 large windows. The second bedroom features a large window overlooking Rockwood Ave and ample storage. Lastly, the 4-piece bathroom was completely updated with a tile shower surround, vanity (23), faucet(23) and ceramic sink(23). The finished basement includes a large utility room with laundry and a den that can be used as a guest bedroom or a home office. Low condo fees include exterior maintenance including grass cutting, water, parking and building insurance. (id:35660)
4245 Academy Street
Beamsville, Ontario
Constructed in 2016, this expansive, custom semi-detached residence offers over 3300 square feet of finished living space. This home is nestled on a ravine lot spanning over 340 feet in depth, boasting a tranquil creek and mature trees. The open-concept layout offers a spacious living environment and showcases a bespoke kitchen equipped with granite countertops, a luxurious master bedroom complete with an ensuite bathroom and walk-through closet, a second bedroom on this floor, plus 2 additional bedrooms downstairs and two additional full baths. Enjoy the comfort of radiant in-floor heating on the lower level, which also features a generously sized recreation room, and walk out to the expansive yard with an interlock brick patio, custom built deck with pergola, perfect for lounging and entertaining, and additional water resistant under deck storage. Situated on a serene street in downtown Beamsville, residents can easily access schools, medical facilities, shopping, wineries, recreational amenities, and much more. Don’t be TOO LATE*! *REG TM. RSA. (id:35660)
5048 Connor Drive
Lincoln, Ontario
Welcome to 5048 Connor Dr, Beamsville! This 3-bed, 3-bath townhouse by Losani Homes offers a move-in-ready haven. The kitchen with quartz countertops opens to a spacious living/dining area. Upstairs, 3 bright bedrooms include a primary suite with a 3pc ensuite and lots of closet space. Enjoy the convenience of a 2nd-floor laundry. The finished basement adds entertainment space and a bathroom. Located across from a park with sports facilities and close to schools, it's family friendly. Proximity to trails and wineries caters to outdoor enthusiasts. No condo or POTL fees add to the appeal. Don't miss this opportunity to claim this stunning home as your own. (id:35660)
115 Devine Crescent
Thorold, Ontario
Great investment opportunity! This spacious 2 Storey home with attached garage is located in a desirable location near Brock U, bus routes, shopping, restaurants, highway access and more. Step into the front entrance to enjoy a large foyer, 2pc bath, a main floor laundry room with inside access to the garage, updated laminate flooring, a large dining and living area with cathedral ceilings and glass patio doors that lead to a large deck with built-in seating and overlooks the fully fenced yard with no rear neighbours. The 2nd level features 3 spacious bedrooms and a 4pc bath. The basement is fully finished with 2 additional bedrooms with updated flooring, an office, and a 3pc bath. New AC installed summer of 2023. (id:35660)
75 Hempstead Drive
Hamilton, Ontario
This 35,296-square-foot industrial building has a Net Operating Income of over $425,000/year and built-in annual escalations that average 4.7% per year. Located within the Red Hill Business Park in the city of Hamilton, this convenient location is only 2 minutes from the Lincoln Alexander Parkway and 3 minutes from the Red Hill Valley Parkway. The property is fully occupied by three tenants, with triple net leases, at market rates, with escalations in place. The building features 2 loading docks, 6 drive-in-doors, clear heights of 17 ft. 8 inches, and plenty of parking. The property is zoned M3 - Prestige Business Park which is ideal for manufacturing, industrial, production, services, warehouse, and the like. For further details please request access to the Data Room which includes floor plans, a Profit and Loss Statement, and more! (id:35660)
35 Southshore Crescent, Unit #303
Stoney Creek, Ontario
Wake up to breathtaking views of Lake Ontario everyday & enjoy active waterfront living at a value packed price! Stylishly upgraded 1 bedroom + den featuring granite counter tops, high ceilings, a large walk-in closet, tidy 4pc bathroom, as well as in-suite laundry, an open concept living area, & contemporary kitchen with stainless steel appliances. Expansive North East views of the lake stun from both the primary bedroom & spacious balcony, while the ideal location is just steps away from trails, prime fishing spots, & a secluded beach. The condominium building provides residents with great amenities including a rooftop patio, exercise room, bicycle storage, & visitor parking. This fantastic unit also comes with 1 owned underground parking spot & 1 locker for added storage. With so much to offer at an excellent price, you don't want to miss out on this opportunity to make your lakeside living dreams come true! (id:35660)
115 Welland Vale Road
St. Catharines, Ontario
Escape to your very own oasis with this exquisite waterfront property nestled alongside Twelve Mile Creek. This one-of-a-kind ravine property features a brand new custom-built home with over 3600 sqft of luxurious living space. This modern masterpiece boasts a sleek & contemporary design, with loads of high-end finishes that are sure to impress. The open-concept layout is perfect for entertaining, with a gorgeous custom kitchen that features beautiful cabinets, butler’s pantry, & a stunning quartz waterfall island. Step outside to your huge covered patio & take in the tranquility of the surrounding nature. Upstairs, the primary suite is a true oasis with his/hers walk-in closets, and a luxurious 5-piece ensuite. Two additional spacious bedrooms with jack & jill ensuite, and upper-level laundry. The lower level is an entertainer's dream, with a colossal rec room, 4th bedroom, 4-piece bath, and utility/storage room. The home is finished with hardwood flooring, zero transition luxury tile, Central Vac rough-in, Gas BBQ, & Gas stove hook up. Located in the highly sought-after Grapeview area, this property offers easy access to major amenities such as hospitals, shopping, dining, schools, parks, & trails. With nearby access to Lake Ontario and Port Dalhousie, this home is the perfect blend of luxury and accessibility. Experience the ultimate in waterfront living with this stunning property. (id:35660)
305 Garner Road W, Unit #17
Ancaster, Ontario
WELCOME TO YOUR COZY 2-BEDROOM SANTUARY IN THE SOUGHT-AFTER ANCASTER AREA. THIS BRAND-NEW, 3-LEVEL BACK-TO-BACK HOME OFFERS A FUNCTIONAL OPEN-CONCEPT LIVING SPACE, COMPLETE WITH GRANITE COUNTERTOPS AND A BEAUTIFULLY UPGRADED KITCHEN. ENJOY THE CONVENIENCE OF LIVING JUST MOMENTS AWAY FROM ALL AMENITIES, SHOPPING CENTERS, AND MAJOR HIGHWAYS. EMBRACE COMFORT AND PRACTICALITY IN THIS CHARMING ANCASTER ABODE, PERFECTLY SUITED TO YOUR LIFESTYLE NEEDS. (id:35660)
257 Millen Road, Unit #101
Hamilton, Ontario
Step into the sophistication and comfort of this beautifully upgraded condo attracting those with an eye for luxury. Originally designed as the builder's model unit, this ground-level home is a testament to high-end living, where every detail is cared for. At the heart of this stunning space is a breathtaking white kitchen, boasting stunning grey quartz countertops, dove-tail drawers that merge durability with elegance, complementing sleek stainless appliances create an ambiance of refined taste. Custom mouldings complete the kitchen and flow nicely into crown moulding throughout the principle space, adding layers of sophistication, setting this unit apart from the ordinary. Illuminated with pot lights, offering a soft, inviting glow that enhances every space. The luxury extends underfoot with in-floor heating throughout, ensuring your utmost comfort in every season. Experience unparalleled convenience with direct access from your parking spot to your doorstep. This unique feature, combined with a private storage locker, elevates your living experience, blending accessibility with privacy. This unit's versatile layout includes a spacious bedroom and a den, offering flexibility. Whether you desire a chic home office, a cozy guest room, or a personal retreat, your needs are anticipated and met with style. In unit full size laundry complete your dream home, rich in detail and unmatched in quality. (id:35660)
4178 Cherry Heights Boulevard
Beamsville, Ontario
Nestled within walking distance to downtown and local parks, 4178 Cherry Heights Blvd offers a prime location for family living. Built in 2019, this townhome boasts nearly 1800 sqft of space with a spacious open floorplan, featuring 9-foot ceilings and hardwood floors. The kitchen is a chef's delight with quartz countertops, a waterfall island, custom honeycomb tile backsplash, and pot lighting. Upstairs, enjoy updated amenities like the laundry room and oversized bathrooms. The primary retreat is a haven with ample space for a king bed, a large ensuite, and a walk-in closet. The lower level awaits your personal touch, already equipped with framing, electrical, and plumbing. Plus, the backyard oasis offers privacy backing onto park green space, perfect for relaxation and outdoor enjoyment. Don't miss the chance to make this your dream home! (id:35660)
40 Townline Road W
St. Catharines, Ontario
Welcome to this well-maintained semi-detached home, perfect for first-time buyers or investors looking to add to their portfolio. The basement has a separate entrance and high ceilings, ideal for an in-law suite or potentially a second unit. The main floor features a functional living space with large windows and an eat-in kitchen. Upstairs, you'll find three good sized bedrooms and a full bathroom with walk in shower. The basement currently has a finished Rec room and offers potential for customization to suit your needs! Moving outside, Garden doors from the kitchen open to a spacious deck, perfect for outdoor gatherings with plenty of space for the kids or dogs to run. (id:35660)
Lot 16 Alexsia Street
Hamilton, Ontario
THE "BELAIR" MODEL BY SCARLETT HOMES IS A CLASSIC TAKE ON MODERN STYLE. STONE, STUCCO AND WOOD GRAIN SLIDING EXTERIOR WITH ALL BRICK SIDES AND REAR, 9 FT CEILING MAIN FLOOR, ENGINEERED HARDWOOD. VINYL AND PORCELAIN FLOORS THROUGHOUT. SOLID OAK STAIRS, GRANITE KITCHEN FEATURING LARGE ISLAND WITH OVERHANG, DINETTE, PATIO DOORS TO REAR YARD, PANTRY CABINET, OPEN CONCEPT DESIGN WITH HALF WALL COLUMNS HIGHLIGHTING THE SPACIOUS FAMILY ROOM WITH MODERN LINEAR ELECTRIC FIREPLACE, SEPARATE DINING ROOM, PRIMARY BDRM IS WELL APPOINTED WITH 16'9" X 16' ROOM, LARGE WALK-IN CLOSET AND ENSUTE BATH FEATURING FRAMED SHOWER WITH GLASS DOOR AND HALF WALLS, FREE STANDING TUB. BUYER CAN SELECT ALL COLOURS. MANY LOTS AND DESIGNS TO SELECT FROM. MODEL HOME AVAILABLE TO VIEW BY APPOINTMENT WITH LISTING AGENT. (id:35660)
262 Robina Road
Ancaster, Ontario
Luxury CUSTOM build enveloped in the treetops in the most serene & picturesque Ancaster area. Stunning 5-bed, 5-bath residence sprawled over 4200sqft offering Ravine views & peaceful surroundings. Step inside & you're welcomed by an eye-catching grand foyer bathed in natural light. The main lvl is an open-concept masterpiece, featuring a chef's dream kit., elegant living, dining, & working spaces. Bold windows, Glass wine rm, central quartz gas FP, walk-in pantry, servery & formal dining rm deliver both style & function. Bright & beautiful main flr ofc w/custom double drs for privacy. Up a gorgeous White Oak staircase, the primary bdrm Suite boasts breathtaking views, walk-through closets, & heavenly spa-like ensuite bath. Convenient 2nd Flr Laundry rm, 3 more bdrms (1 w/it's own luxurious 3pc ensuite!) & an ADD'L 5pc bath completes the superior upper level. Fully fin. bsmnt is a retreat of its own w/jaw dropping, soaring ceilings, convenient 3pc bath, open entertaining space & sep rm for your gym equipment, golf sim or home theatre! Enjoy your wraparound rear deck & private, fenced-in yard overlooking a scenic ravine. True 2 car garage + 5 car driveway. Embrace the lifestyle you deserve in this one-of-a-kind haven thoughtfully built just across from renowned Hamilton Golf & CC! Min away from restaurants, arts centre, The Ancaster Mill, conservation area & hiking trails, library, shopping, grocery & other amenities. Commuters can quickly reach the 403. You MUST see this home! (id:35660)
133 Shetland Street
Caledonia, Ontario
Prepare to be “wowed” as you enter this beautiful home located at 133 Shetland Street in Caledonia’s established north of Grand River quadrant -15 mins to Hamilton/403 - near schools, churches, walking/biking trails, downtown shops/eateries & river parks. Positioned handsomely on 60x80 mature lot, this "larger than it appears" 1.5 stry brick home was renovated from “studs-out” in 2018 seamlessly blending 1,841sf of stylish interior w/yesteryear’s charm. Quaint covered front verandah provides entry to stunning open concept living room ftrs gas FP set in stone hearth, dining area & "world-class" kitchen sporting in-vogue white cabinetry, quartz countertops, tile backsplash, designer island & hi-end SS appliances - continues to modern 3pc bath incs tiled shower, roomy guest bedroom & primary bedroom boasting patio door WO to 16x16 private rear deck, WI closet w/California Closet organizers & chic 3pc en-suite incs stone feature wall & soaker tub. Desired 8.8ft LED pot lighted ceilings compliment inviting neutral decor. Versatile upper level ftrs 2 dormers & eng. hardwood floors - introduces large multi-purpose hall (poss. family room) & 3rd bedroom. Functional 1,362sf basement incs laundry room w/desired outdoor WO - leads to 6ft high dry, unfinished open storage area. Extras -double drive, furnace/AC-2024 & new since 2018 incs roof, windows, cabinetry, kitchen/bath plumbing fixtures, spray foam insulation, 100a hydro/wiring, plumbing & drywall. An Authentic Caledonia Classic! (id:35660)
1423 Nebo Road
Hannon, Ontario
Custom built in 2017 this home grabs your attention with it's treed laneway & blue siding and stone exterior with wrap around porch. Idyllic country living on over 1.6 acres surrounded by farmland yet just minutes to Hamilton mountain amenities and the Linc/Red Hill Expressway! 3937 Sq. Ft. BONUS: Completely self-contained apartment with separate entrance, kitchen and laundry over the triple garage; ideal for multi generational living OR a rental to generate income! Large primary bedroom with sitting area & 5 piece ensuite. The second largest upper bedroom also has it's own 4 piece ensuite & walk-in closet. Stunning kitchen with walk-in pantry completely opens to the eating area and great room with vaulted ceiling and 2-storey stone fireplace. Main floor office with barn door. Professionally finished lower level with extra bedroom with 3 pc ensuite., hobby/craft area, recreation room and family games area. Huge laundry/mud room with built in storage, back yard/pool & garage access. Covered outdoor dining area off the kitchen overlooks the heated saltwater pool in the fully fenced yard. Shiplap accents throughout the house. Rear garage door. Separate, double garage currently used for storage at the back of the property would make a great shop or man cave! Simply the perfect family home! (id:35660)
978 Bonnieview Avenue
Burlington, Ontario
Lovely cottage-like home, in the wonderful & friendly community of Brighton Beach (west) Aldershot. Enjoy full access to 5 1/2 acres of beach waterfront, conservation lands, & trails, called Brighton Beach. 3 bedrooms & 2 baths. The principal bedroom has a 2 piece ensuite bathroom. Large great-room addition, with a wall of patio doors to access the back yard. The back yard is private and has mature trees. The shed is large enough to store all of your gardening and outdoor 'stuff'. The deck has an arbor, with a stunning purple wisteria growing over it. The main living areas are open and inviting. Easy access to hwy 6, 403, 407 & QEW. Close to Aldershot GO. Close to Royal Botanical Gardens & nature trails. (id:35660)

Tibor Olha
SALES REPRESENTATIVE

