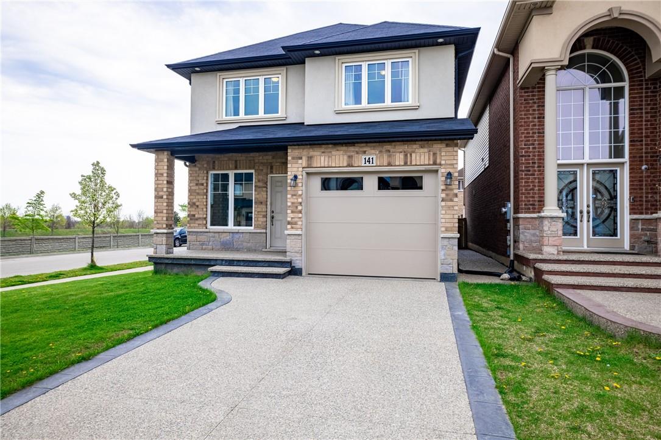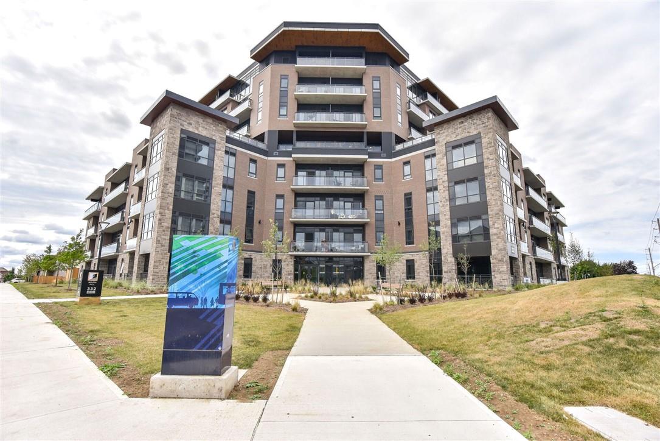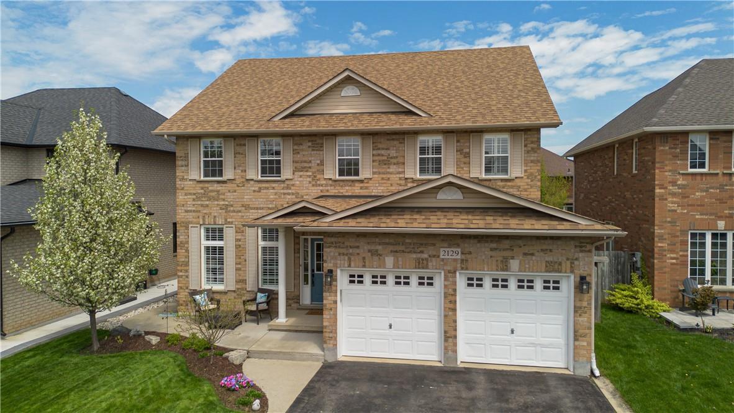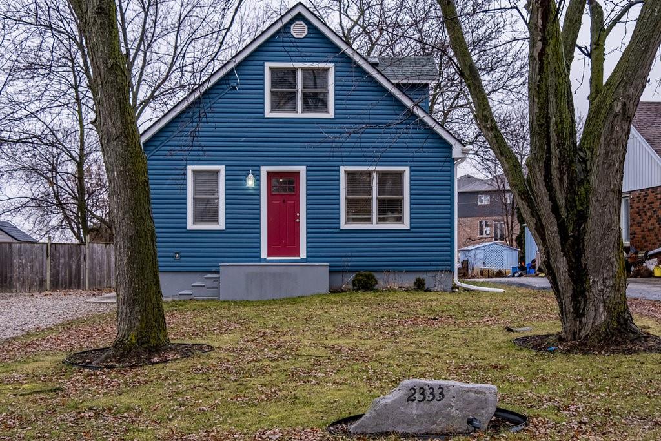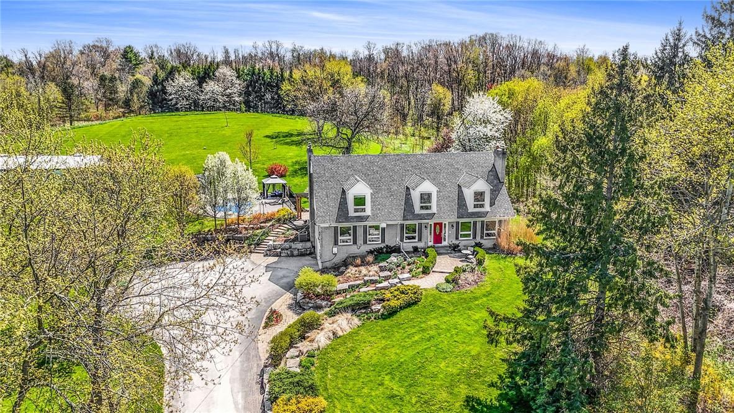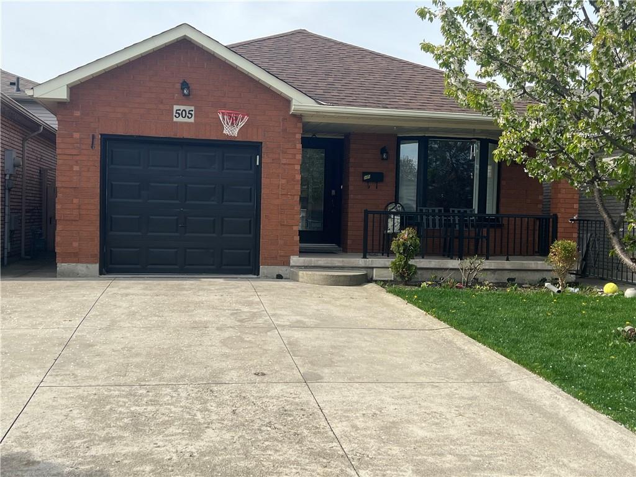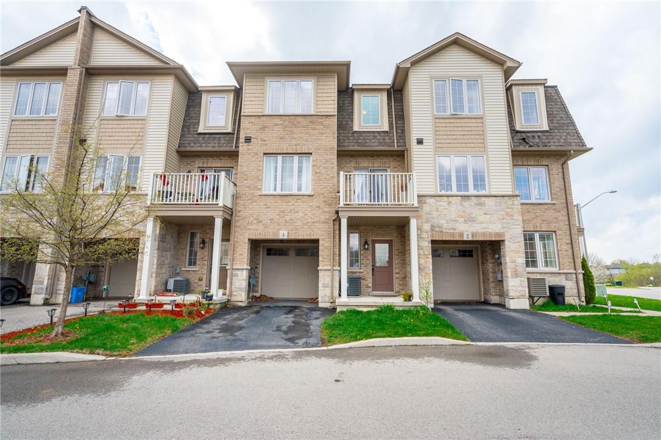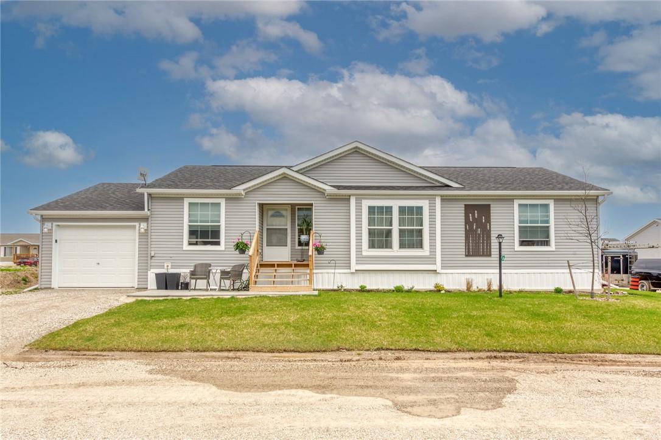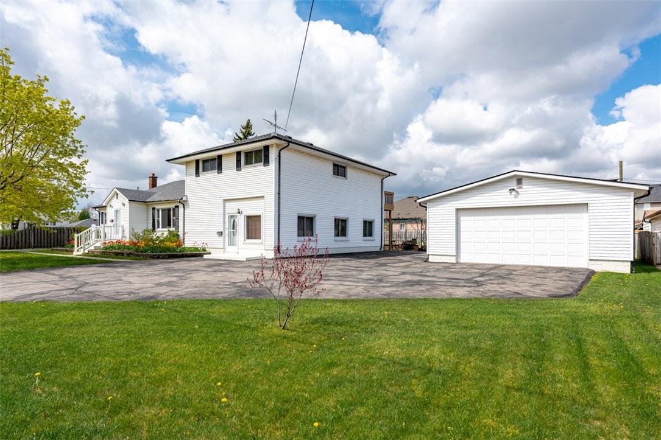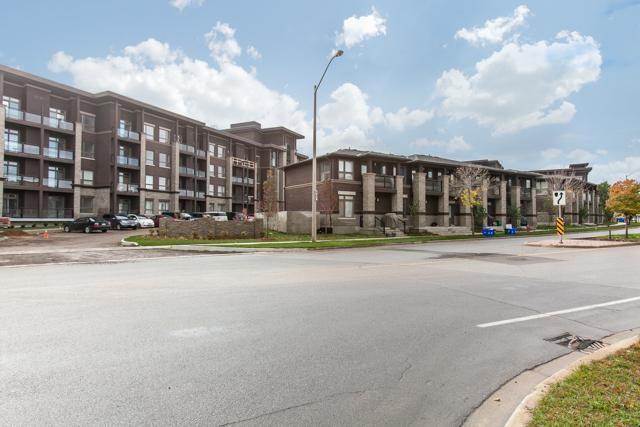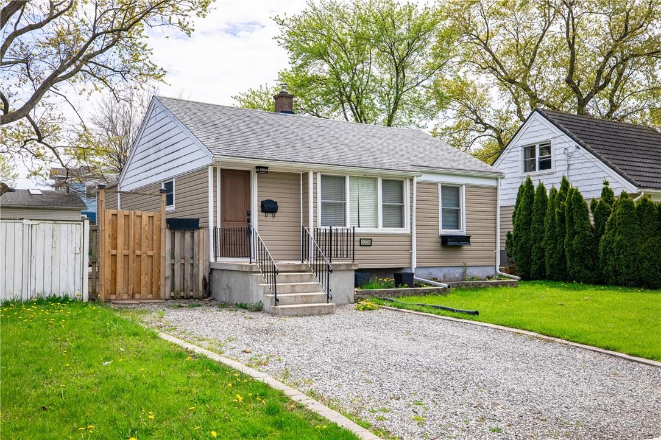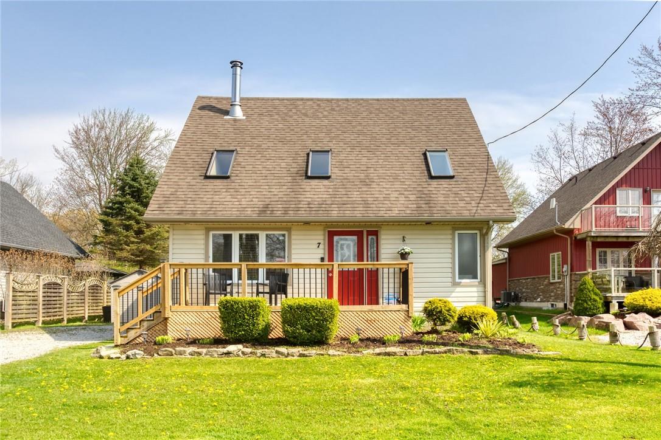All Listings …
141 Chartwell Circle
Hamilton, Ontario
Welcome to Chartwell! This residence boasts 4 spacious bedrooms, 2+1 baths, a generously sized open concept. Enjoy a private backyard that is perfect for entertaining! Enjoy the convenience of parks, schools, and amenities within walking distance. (id:35660)
332 Gosling Gardens, Unit #307
Guelph, Ontario
Welcome to South Hill by Thomasfield Homes. Luxury south-end condo with 9-foot ceilings, high-end finishes including quartz counters in kitchen and bathroom, stainless steel appliances and underground parking. Great layout with walk-through closet and ensuite privilege. Amenities include an Outdoor Rooftop Terrace with BBQ, Firepit & yoga area. Dog Wash Station, Fitness Room with Treadmills and Stationary Bikes. Party Room/Lounge, Ample Visitor Parking & Bike Storage. Locker included. Walking distance to grocery stores, restaurants, cafes, shops, theatres, golf, medical and more. (id:35660)
2129 Dalecroft Crescent
Burlington, Ontario
Welcome to this stunningly renovated home in the prestigious Millcroft golf community, offering 3388 SF of total finished living space. Located within walking distance to golf, parks, schools, shopping, and restaurants, and minutes from the GO Train and highways, this home is truly move-in ready. This bright and airy residence has been updated from top to bottom with tasteful finishes including grid walls, hardwood flooring, trimwork, pot lighting, California shutters, a mudroom, and a wood staircase accented with wrought iron spindles. The main floor boasts an open living and dining room leading to a butler's pantry and a dream kitchen. This kitchen features a large center island, quartz countertops, and stainless steel appliances, including a dual fuel oven and an oversized fridge. It opens to a spacious family room with a custom-built media center and a cozy gas fireplace. Glass patio doors unveil a private backyard oasis with an inground pool, hot tub, and lush privacy cedars. Upstairs, the generous primary suite offers a luxurious updated ensuite with heated floors, dual vanity, and a large open shower. Three additional bedrooms and a renovated main bathroom complete this level. A finished basement adds a recreation room and additional bathroom for more entertainment space. Experience the perfect blend of luxury, comfort, and convenience. Nothing to do but move right in! (id:35660)
2333 Hwy 56
Binbrook, Ontario
Welcome to the bustling and walkable town of Binbrook. This adorable blue sided home has been beautifully updated and maintained. 1.5 storeys on a huge, fenced lot on the edge of the sought-after town of Binbrook. Considered rural Binbrook, the house has well and septic and affordable property taxes. Open concept main floor has a gorgeous kitchen with quartz countertops, pop out window with bench, dining room, living room with gas fireplace, a 3 pc bath with soaker tub (jets "as-is") and sliding doors to a new deck overlooking an incredible, large fenced backyard. 2nd floor has 2 sizeable bedrooms with organized closets and a beautiful 3 pc bath including updated, spacious shower. The full, unfinished basement with 7'6" ceilings is bright and currently houses laundry, mechanics and welcomes your finishing touches. No condo fees, with a country-sized, enjoyable, private and beautiful fenced yard. Must be seen to be appreciated, checks many boxes. Rm sizes and sqft approx. (id:35660)
1580 Mineral Springs Road
Ancaster, Ontario
Country living 5 minutes from the city! This stunning 5 bedroom home plus in-law suite offers over 5000 sqft of finished living space and is located on 12+ acres of fully fenced & gated property abutting conservation & steps to the rail trail. The property is eligible for the Niagara Conservation Land Tax Incentive Program & features a pond, solar-heated salt water pool, roof-top solar panels & a 54x22 steel clad workshop with hydro/water. Scenic views from every room. Huge eat-in chefs kitchen features professional stainless appliances, granite counters, island, wood-burning fireplace... separate dining & living rm with wood-burning fireplace, office, great room, powder rm & laundry complete this main floor. Upper-level features Masters suite w Ensuite bath, 4 spacious bedrooms & 5 piece bathrm. Lower level includes an in-law suite complete with 2nd kitchen, full bathrm, bedroom, living rm, mudroom with separate entrance through double garage. ***Roof-top 10kW solar system generates year-round electricity as part of the Province of Ontario Feed-In-Tariff (FIT) program generating 20% more electricity than is currently used. This unique property is a must see! (id:35660)
505 Berkindale Drive
Hamilton, Ontario
PRIME EAST END LOCATION NEAR FIESTA MALL, BUSES & EASY ACCESS TO HWY, 2 KITCHENS, IN-LAW SET UP, 3+1 B/R, POSSIBLE TO CONVERT REC. RM TO 5TH B/R, GAS FIREPLACE, NO CARPET, DOUBLE CONCRETE DRIVEWAY, NEW FLOORING IN LIV. RM, DIN. RM & UPPER 3 B/R IN 2020, TOTAL LIVING AREA OVER APPROX. 2000 SF, PROPERTY TAXES ESTIMATED SINCE HAM. PROP. TAX DEPT SYSTEM IS DOWN, ALL SIZES APPROX., 2 FRIDGES, STOVE, WASHER, DRYER & CALIFORNIA SHUTTERS ARE INCLUDED, ALL FURNITURE AND 2 TV'S ARE NEGOTIABLE, FURNACE & AC UNIT ARE BRAND NEW & ARE LEASED BUT SELLER IS WILLING TO PAY OFF ON CLOSING, CLOSING DATE ANYTIME AFTER JUNE 30TH, (id:35660)
11 Stockbridge Gardens, Unit #4
Stoney Creek, Ontario
Envision entering an atmosphere where coziness meets elegance in perfect harmony. Constructed by Marz Homes, this charming townhouse, sprawling over three stories, is full of warmth and sophistication. The main level, equipped with a snug den right at the entrance, provides inside access from your garage. The intermediate level is an enjoyable revelation with an expansive kitchen, an enormous living room, and a dinette that leads through a patio door to a balcony. The uppermost level is your private haven, featuring two large bedrooms, a full four piece bath, and the ease of bedroom level laundry. The single car garage with an automatic garage door opener is a perfect fusion of convenience and panache. There’s an abundance of parking with a single car driveway and visitor parking at the front of the property. The location is as flawless as the home itself - cozily tucked near Felker's Falls Conservation Area, Heritage Green Park, Valley Park, and Red Hill. Don’t be TOO LATE*! *REG TM. RSA. (id:35660)
6 Bent Willow Court
Nanticoke, Ontario
Extensively updated & Affordably priced desired “Hillsboro” model (2022) featuring a 3 bedroom, 2 bathroom Bungalow located in sought after Shelter Cove Waterfront Community on prime, oversized corner lot . Great curb appeal with durable vinyl sided exterior, oversized attached garage, paved driveway (to be completed in the future), & welcoming front entrance. The flowing, open concept interior layout offers 1351 sq ft of well designed living space highlighted by a spacious main floor design, large living room with gas fireplace with stone accents, beautiful eat in kitchen with rich cabinetry, 3 large bedrooms highlighted by primary suite complete with 3 pc ensuite, desired MF laundry, & modern decor. Highlights include premium flooring, fixtures, decor, & location. Amenities include community In Ground pool, approximately 5,000 square feet clubhouse (close to completion), private boat slips at additional cost, & more! Affordable annual Land Lease of $5520 per year ($460 per month). Monthly maintenance fee of $260 per month. Relaxing commute to 403, QEW, & GTA. Must view to appreciate the attention to detail! Downsize in style – Call today to begin to experience all that Lake Erie Living has to offer! (id:35660)
127 Carlton Avenue
Welland, Ontario
This property features a duplex with two good-sized family homes, perfect to live in one side and rent out the other or for savvy investors looking to add to their portfolio. The first home is a 4 bedroom, 2 bathroom, 2-storey home. This property offers a spacious and bright living room that flows seamlessly into the dining area, perfect for hosting family dinners and entertaining guests. The eat-in kitchen features plenty of counter and cabinet space. Upstairs you will find 4 large bedrooms. A secondary living room that could also become a great office or playroom. A full bathroom completes the upper level. The second home is a charming 3 bedroom, 1 bathroom bungalow with new furnace and AC. This home offers a spacious living room, good-sized bedrooms, and a full bathroom. There is also a huge unfinished basement that could add a lot of living space, a potential in-law suite potential, or even a 3rd apartment. The detached 2.5-car garage offers plenty of space for vehicles and storage. The huge lot offers lots of grass space, perfect for families and pets to play. The property also features a beautiful European-inspired grape-vine covered pergola, providing a shaded sitting area in the summer months and adding to the overall charm of the property. Located in a highly desirable neighbourhood, this property is close to all amenities including shopping, dining, parks, and schools. A new roof in 2022 adds to your comfort in knowing the major updates are done. (id:35660)
5010 Corporate Drive, Unit #321
Burlington, Ontario
Welcome to condo living in the heart of the popular Orchard community! A stunning one bedroom plus spacious den open concept floorplan. This gently lived in, like new unit offers upgraded laminate flooring throughout. The heart of this condo is its kitchen, its backsplash & chic breakfast bar set the stage for culinary adventures, all while keeping you engaged with guests or family in the spacious living area. Step out onto the private balcony from the living room offering a tranquil space to unwind. The bedroom is bathed in natural light. The convenience of in-suite laundry adds to the effortless living experience. The four-piece ensuite bathroom features a shower/tub combo. An inviting entrance welcomes you with a double closet and an office/den space, optimizing storage and flexibility. Included are coveted underground parking and a locker on the same level, elevating convenience. Condo fees cover heat, water, and maintenance, affording you a carefree lifestyle. Indulge in the building's amenities, including a party room, gym, movie room, rooftop lounge, and BBQ area. Its prime location offers easy access to highways and GO Train, bringing every amenity within reach. This condo is not just a living space; it's a lifestyle choice. (id:35660)
5328 Houck Drive
Niagara Falls, Ontario
Newly renovated bungalow featuring 3 bedrooms, 2 full bathrooms, and 2 kitchens! Enjoy the beautiful living room with a fireplace feature wall! The basement includes a rough-in for an additional bathroom if desired! Plenty of space in the backyard with a garden shed. Enjoy the convenience of parks, schools, and amenities within walking distance. All the updates are done! Don't miss out—schedule your viewing today and embrace the comforts of this beautiful home in an ideal neighborhood! (id:35660)
7 Landon Street
Turkey Point, Ontario
Bright, spacious, airy & open 2 bedroom, 1.5 bath bungaloft on good sized 55’ x 115’ lot in peaceful area of Turkey Point. This immaculate carpet free home with 1105 sq. ft. of living space boasts a welcoming front porch & 4 skylights & is located on a nice quiet dead end street just a short walk to the beach. Main level with laminate flooring showcases generous sized living room providing plenty of space for entertaining with vaulted ceiling, 2 skylights & WETT certified wood stove with floor to ceiling stone accent wall plus a cozy & warm propane fireplace in the dining area. Gleaming white kitchen with sliding door to rear deck features white appliances, ample counter space, pot lights & ceramic flooring. Convenient main floor bathroom with skylight & laundry area. Upper level offers primary bedroom with skylight & sliding door to balcony for quiet lounging, 2nd bedroom & 2pc bath. Both bathrooms updated (’22). Enjoy the summer fun with family & friends from the extra large backyard with oversized 25’x13’ deck (’23) & fire pit. Handy outdoor shower (hot & cold) & 2 sheds. Roof (’18). Heat Pump (’22). Don’t miss out on your chance to experience resort type living on the shores of Lake Erie offering sandy beaches, fishing, boating, golfing, wineries & much more. (id:35660)

Tibor Olha
SALES REPRESENTATIVE

