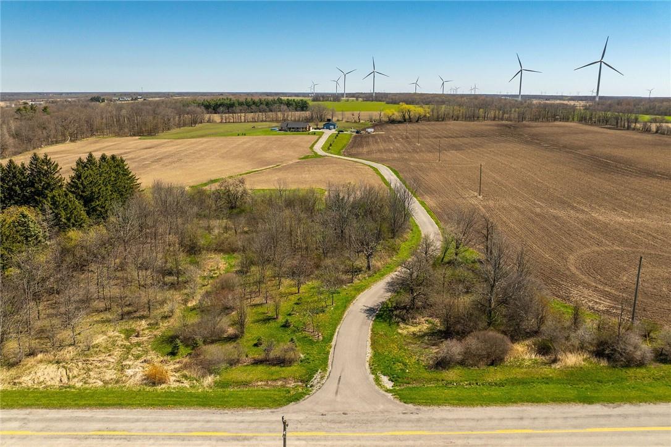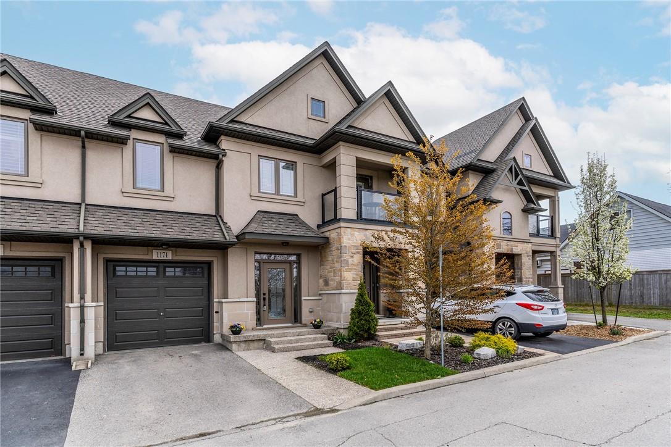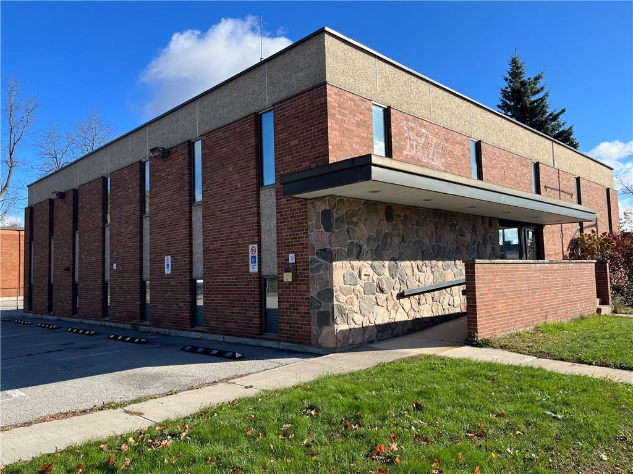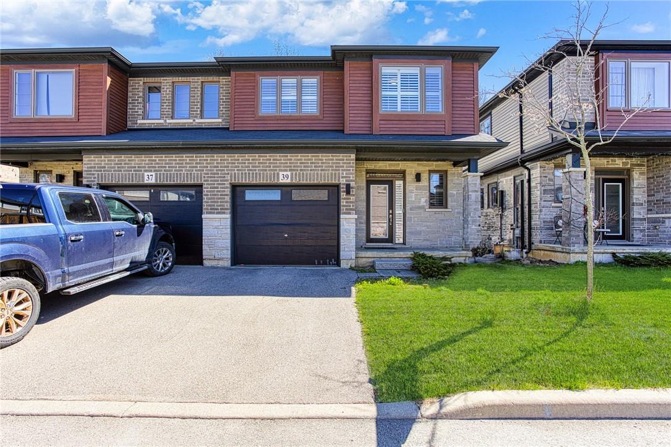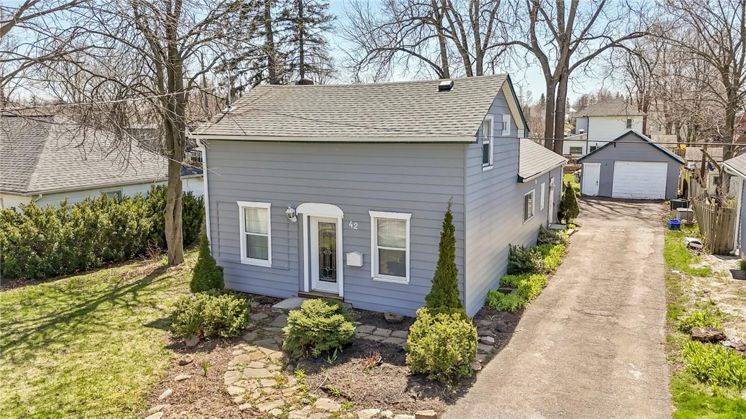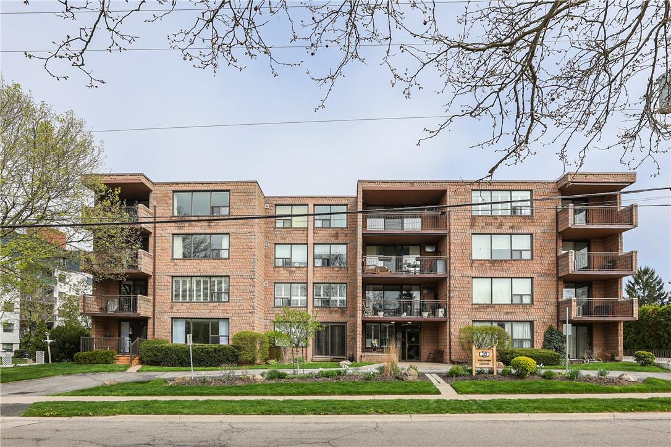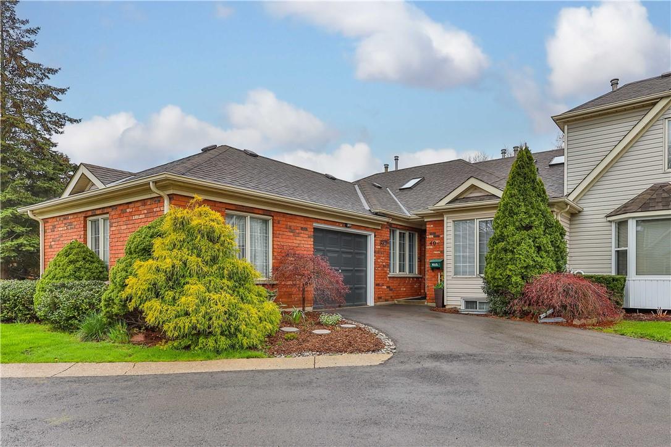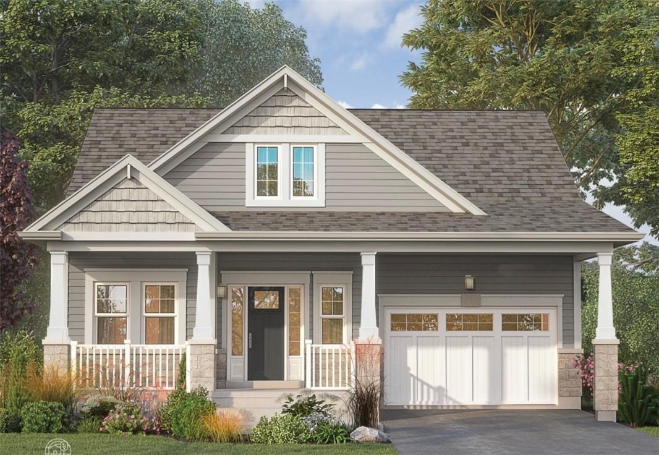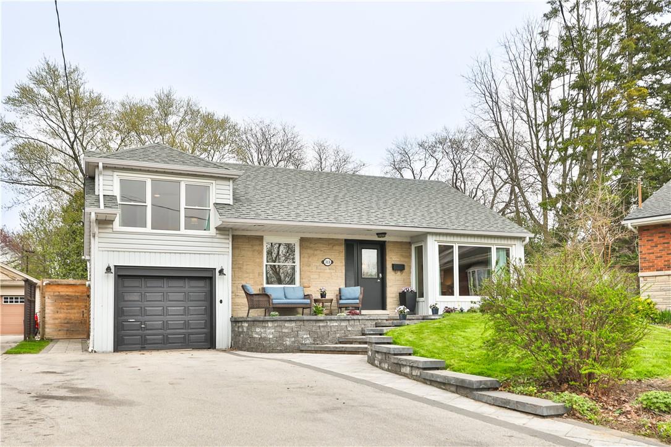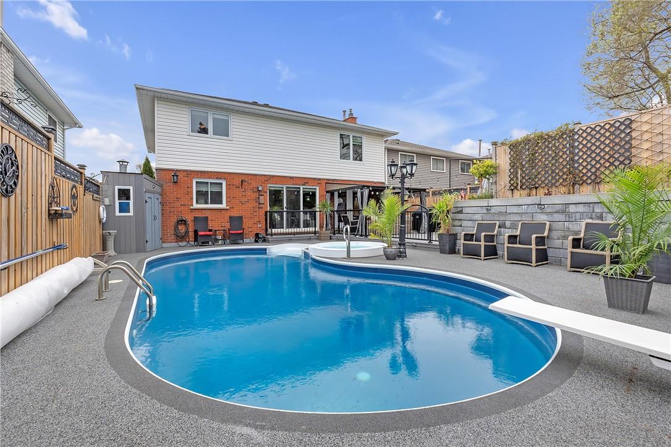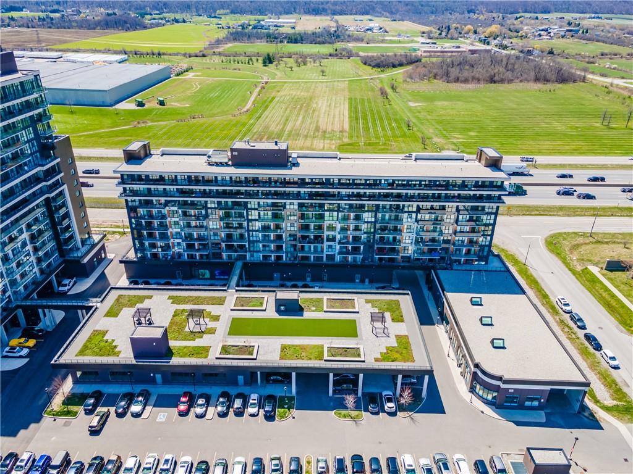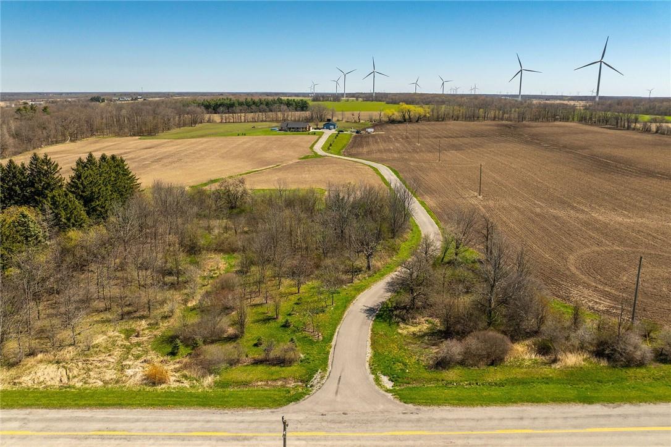All Listings …
626 Haldimand Road 50 Road
Cayuga, Ontario
“Postcard Perfect” 97.31 acre multi-purpose farm property located 50 mins S. of Hamilton - central to Cayuga, Dunnville & L. Erie. Recently paved driveway leads to secluded setting where beautiful 2009 blt brick bungalow is proudly situated incs 984sf att. garage w/12.9’ ceilings & 32x48 det. 2019 blt workshop w/ins. metal clad interior, hydro, conc. floor, 10x10 ins. RU doors - surrounded by 80 ac of fertile, fence row free, random tiled workable land bordered by natural foliage/mature treed perimeter fence rows. Introduces 1917sf of stylish open conc. living area boasting impressive great room ftrs vaulted ceilings, eng. hardwood flooring + large picture windows, dining area & stunning kitchen sporting mod. white cabinetry, quartz counters, SS appliances & WO to resort-style 360sf deck incs hot tub-2016 w/steps to 2400sf stamped conc. entertainment patio leading to heated 18x30 swimming pool-2020 - continues to mud room w/MF laundry, 4pc bath, primary bedroom incs 4pc en-suite/WI closet & 2 add. bedrooms. Recently fin. 2181sf lower level enjoys 900sf family room showcasing gorgeous cust. wood/live edge bar & inviting wood stove - segues to 4th bedroom, office/poss. bedroom, utility room, cold room & handicap accessible main floor ramp walk-up. Ideal hobby/horse farm incs multiple run-in sheds + paddocks. Extras - life-time steel tile roof-2021, LED lighting, hi-eff. heat pump/AC, 200 hydro, 3000gal cistern & huge conc. parking pad. FINALLY a FARM that "TICKS" all the BOXES! (id:35660)
1171 West 5th Street
Hamilton, Ontario
Don’t miss out on this well maintained 3 bed 3 bath FREEHOLD townhome in EXCELLENT LOCATION. Main floor offers plenty of natural light as well as pot lighting and a great open concept floor plan making it perfect for entertaining family and friends. Liv. Rm offers a FP for cozy nights at home. Eat in Kitch. offers granite counters, plenty of cabinets and a large breakfast bar/island. The main flr is complete with a 2 pce bath. Upstairs there are 3 great sized bedrms. Master w/3 pce ensuite and W/I closet. There is also a 4 pce bath and best of all the convenience of upstairs laundry. Making this home perfect for the busy family. Lower level is not complete and awaits your finishing touches. Looking for a home that checks ALL the boxes and is in an EXCELLENT location close to parks, basketball, splash pads and all conveniences. Do NOT MISS this great easy living lifestyle. (id:35660)
111 Broad Street E
Dunnville, Ontario
Former municipal building, main reception area, includes safe, open staircase, terrazzo flooring, brick and field stone feature walls. Upper level has 5 offices, board room, event room, waiting area and storage. Lower level has 5 offices, board room/mixed use space and several storage spaces. Parking for 10 cars, wheelchair accessible with automatic doors, and elevator/lift system. Natural gas forced air heat and central air. Zoned Commercial Downtown. Square footage of 7,293 reflects total of upper, main reception and lower floors. (id:35660)
39 Burley Lane
Ancaster, Ontario
Welcome! 39 Burley Lane, Ancaster offers a unique blend of tranquility, comfort, and potential. This charming semi-detached home is situated on a private street and provides a retreat from the hustle and bustle of everyday life while still offering convenient access to amenities and attractions. The living room, with its large windows, offers a tranquil view of the lush greenery that surrounds the property, creating a serene backdrop for relaxation. Ascending to the upper level, you'll discover three bedrooms, each offering comfort and privacy. The primary bedroom is a luxurious retreat, featuring a spacious walk-in closet and an ensuite bath, providing a private sanctuary for rest and rejuvenation. The unfinished basement presents a blank canvas for your imagination and creativity. Whether a cozy family room, or a recreational space, this versatile area offers endless possibilities to tailor to your lifestyle. The backyard beckons with its peaceful, scenic views of the adjacent green space. Perfect for gardening, or simply soaking in the beauty of nature, this outdoor oasis provides a tranquil escape right at your doorstep. Located in the heart of Ancaster, this home offers the perfect balance of convenience and serenity. With its private setting, proximity to green spaces, and easy access to amenities, 39 Burley Lane presents an opportunity to enjoy the best of both worlds – a peaceful retreat amidst the beauty of nature, combined with the comforts of modern living. (id:35660)
42 John Street S
Halton Hills, Ontario
Welcome to a charming 1.5-story residence nestled in the heart of Halton Hills. This inviting home offers a perfect blend of comfort and character, boasting three bedrooms and two bathrooms.As you enter, you'll be greeted by a warm and welcoming atmosphere, with a cozy living area that invites relaxation. The main floor features a well-appointed kitchen, complete with modern appliances and ample cabinet space, making it ideal for culinary enthusiasts. The master bedroom, conveniently located on the main level, provides a peaceful retreat with plenty of natural light. Upstairs, two additional bedrooms offer versatility and comfort. Outside, the property boasts a spacious backyard, providing the perfect setting for outdoor gatherings or simply enjoying the serene surroundings. With its convenient location in Halton Hills, residents will appreciate easy access to local amenities, parks, and schools, ensuring a lifestyle of convenience and comfort. Don't miss the opportunity to make this delightful Halton Hills residence your new home. Schedule a viewing today and experience the charm of 42 John St South for yourself! (id:35660)
28 Robinson Street N, Unit #401
Grimsby, Ontario
TOP LEVEL CORNER UNIT … Enjoy “PENTHOUSE-STYLE” living in this spacious, 2 bedroom PLUS den, 2 bathroom, 1482 sq ft condo with an XL balcony! Unit 401 at 28 Robinson Street North in Grimsby is walking distance to downtown, hospital, church, great schools, parks, shopping & just 2 minutes to QEW. With a walking score of 73, all amenities are just steps away! This bright and spacious unit features a large foyer with hall closet and additional storage area, dining area with CUSTOM wall unit, and HUGE living room with oversized windows, allowing for abundant natural light. Separate den with WALK OUT through sliding doors to the covered balcony - great for enjoying some fresh air. Sunny eat-in, galley-style kitchen features a big window with ESCARPMENT VIEWS, subway tile backsplash, pantry, dinette, and convenient in-suite laundry. Primary bedroom with two closets & UPDATED 4-pc bathroom, second bedroom, and 3-pc bath with UPDATED walk-in shower complete the unit. Building amenities include an owned locker for additional storage, assigned, secured underground parking (#401), party room, games room, and workshop. CLICK ON MULTIMEDIA for video tour, floor plans, drone photos & more. (id:35660)
175 Fiddlers Green Road, Unit #40
Ancaster, Ontario
Welcome to 175 Fiddlers Green Road #40! Beautifully maintained, hardwood flooring throughout main floor. Main floor Washer/Dryer. Beautiful landscaped private yard. Rough in for basement bathroom. 24 Hour irrevocable. Include Schedule B, C, & 801. RSA. Taxes and assessment not available from City of Hamilton at this time (Buyer to do due diligence). (id:35660)
Lot 55 Beach Walk
Crystal Beach, Ontario
Welcome to Beach Walk in sunny Crystal Beach! A collection of coastal residences include Marz Homes' inspiring two-storey, bungaloft & bungalow plans. Each offer modern, open concept living spaces & are crafted to provide bright, spacious, and effortlessly functional floor plans. With standard 9' ceilings and large windows, generous living areas feel even more inviting and suited for relaxing, gathering and entertaining. Functional kitchen islands, stylish designer hardware, quartz countertops, 13" deep cabinets mean these kitchens are designed to inspire the chef in each one of us. Each main bedroom includes walk-in closets and a private ensuite. Wake up refreshed with the option of an oversized walk-in shower complete with glass door or take in the spa-like deep soaker tub with designer mounted faucet. Consider sleek double vanities with a standard quartz countertop and undermount sinks for an individualized space. The historic downtown is home to boutiques & restaurants. The area offers over 16 kilometers of 4-season recreational trails. Model shown here is the Beachside bungalow. Photo's shown herein may not be the same floor plan layout/design selections as home offered for sale. *This site is pre-construction, closing 2025. Some move-in ready models available 2024. (id:35660)
313 East Side Crescent
Burlington, Ontario
South Burlington gem! Delight in the charm and convenience of this raised ranch in the desirable Central area with fantastic inground pool! Steps from the lake & Central Park & mins to downtown Burlington, this home offers seamless access to parks, dining, shopping, and transit. Showcasing great curb appeal with interlocking pathways and manicured gardens, this home stands out from the rest. Enjoy 2460 SF of freshly painted, total finished living space, featuring hardwood floors throughout the main level and an open concept living and dining area that is perfect for entertaining. The eat-in kitchen boasts a breakfast bar, SS appliances & adjacent eating area with elegant wainscotting and sliding doors leading to a stunning backyard oasis. The fully fenced yard is a private retreat, complete with a saltwater pool with diving rock, deck, 12-volt lighting, mature trees, pergola, hot tub, and a foundation ready for a future cabana & fireplace. Additional living space includes a cozy living room with a gas fireplace and a spacious primary suite on the main level plus 4 piece bathroom. Upstairs, find two generous bedrooms with hardwood floors. The newer renovated Lower level adds a full rec room, an extra room for a bedroom or office, and a large laundry room with 3-piece bathroom. UPDATES: Pool liner, cement bottom, pump, filter & heater(2019), Roof (2022), windows (2020), Furnace & A/C(2019) Experience family living at its finest in a prime location. (id:35660)
79 Republic Avenue
Hamilton, Ontario
Welcome To Your Dream Home! This Beautiful, completely updated home boasts 5 Bedrooms 4 bathrooms & offers A Perfect Blend Of Comfort, Luxury & Entertainment. As You Step Inside, You'll Be Captivated By The Seamless Flow Of The Open Concept layout as you move through the main floor Living/Dining Room, Laundry, Eat-in-Kitchen & Family Room featuring hand-scraped hardwood floors & A Cozy Fireplace Creating An Inviting Ambiance. The Heart Of The Home Lies In It's Large Upgraded Eat-In Kitchen Complete With Stainless Steel Appliances, Granite Countertops & Porcelain Tiles. Upstairs, You'll Find 3 Spacious Bedrooms, 2 baths & lots of natural light from the Sun Tunnel. Venture Downstairs To Discover A Huge Finished Basement Providing A Versatile Space Ideal For Hosting Gatherings Or Unwinding After A Long Day at your very own pub style Bar or watching the Big Game in your rec room boasting a 3 sided Fireplace! With 2 bedrooms a Bath & Den makes a perfect In-law or Teenage retreat! Step Outside And Be Greeted By Your Beautiful Backyard Private Oasis, Featuring A Sparkling Inground Heated Pool w/ built-in Hot Tub Perfect For Indulging In Relaxation And Entertainment! A Great family-friendly neighbourhood within walking distance to local park, schools, YMCA and just minutes drive to Limeridge Mall & Upper James Amenities! (id:35660)
560 North Service Road, Unit #707
Grimsby, Ontario
Indulge in waterfront living in this updated 2-bed, den-included unit, boasting bright interiors bathed in natural light from floor-to-ceiling windows. Neutral decor provides a versatile canvas while an oversized balcony offers unobstructed views of the lake, sunsets, and Toronto skyline. Situated in Grimsby Beach, enjoy easy access to the beach, waterfront trail, and amenities. Ideal for commuters, with nearby highway access and the Go station. Revel in modern facilities, including a rooftop terrace, within the well-maintained building. This unit includes one parking spot and a locker. (id:35660)
626 Haldimand Road 50 Road
Cayuga, Ontario
“Postcard Perfect” 97.31 acre multi-purpose farm property located 50 mins S. of Hamilton - central to Cayuga, Dunnville & L. Erie. Recently paved driveway leads to secluded setting where beautiful 2009 blt brick bungalow is proudly situated incs 984sf att. garage w/12.9’ ceilings & 32x48 det. 2019 blt workshop w/ins. metal clad interior, hydro, conc. floor, 10x10 ins. RU doors - surrounded by 80 ac of fertile, fence row free, random tiled workable land bordered by natural foliage/mature treed perimeter fence rows. Introduces 1917sf of stylish open conc. living area boasting impressive great room ftrs vaulted ceilings, eng. hardwood flooring + large picture windows, dining area & stunning kitchen sporting mod. white cabinetry, quartz counters, SS appliances & WO to resort-style 360sf deck incs hot tub-2016 w/steps to 2400sf stamped conc. entertainment patio leading to heated 18x30 swimming pool-2020 - continues to mud room w/MF laundry, 4pc bath, primary bedroom incs 4pc en-suite/WI closet & 2 add. bedrooms. Recently fin. 2181sf lower level enjoys 900sf family room showcasing gorgeous cust. wood/live edge bar & inviting wood stove - segues to 4th bedroom, office/poss. bedroom, utility room, cold room & handicap accessible main floor ramp walk-up. Ideal hobby/horse farm incs multiple run-in sheds + paddocks. Extras - life-time steel tile roof-2021, LED lighting, hi-eff. heat pump/AC, 200 hydro, 3000gal cistern & huge conc. parking pad. FINALLY a FARM that "TICKS" all the BOXES! (id:35660)
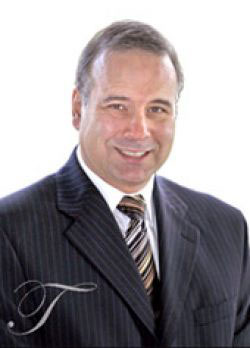
Tibor Olha
SALES REPRESENTATIVE

