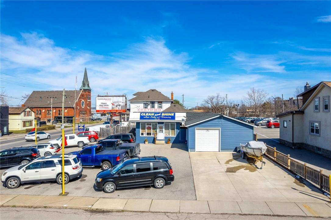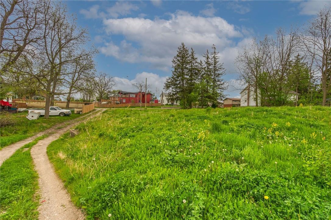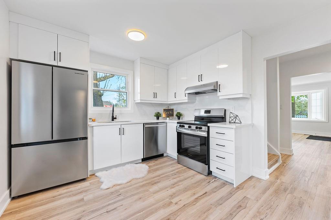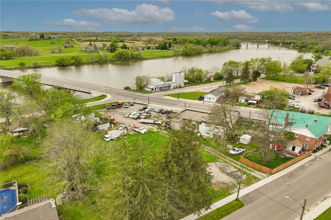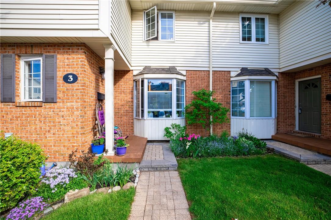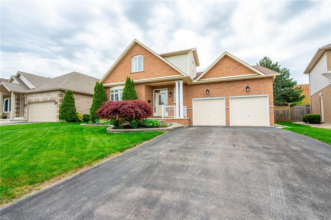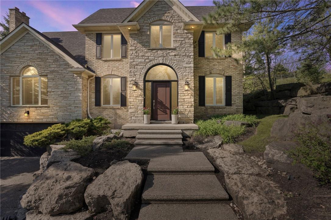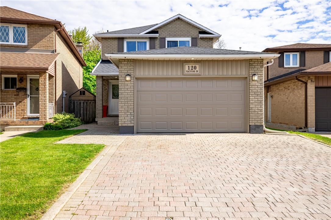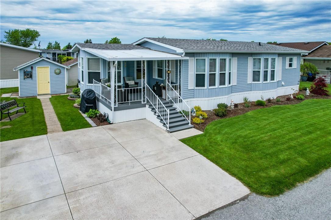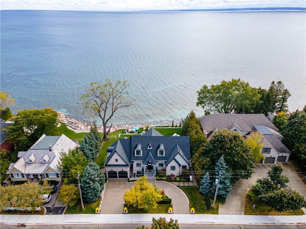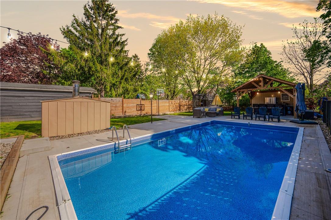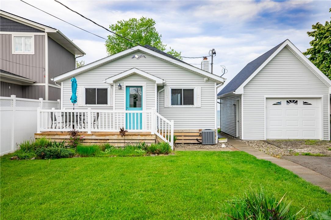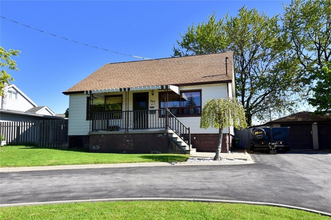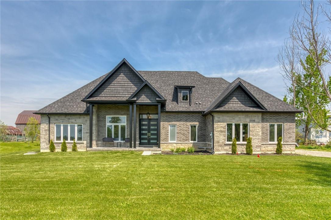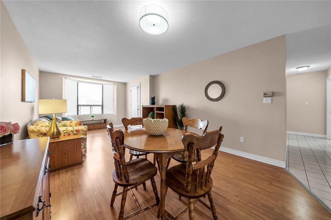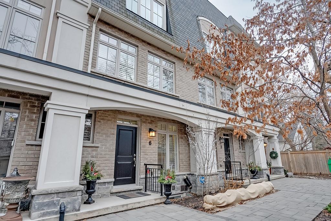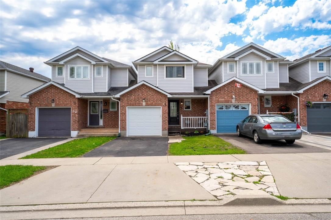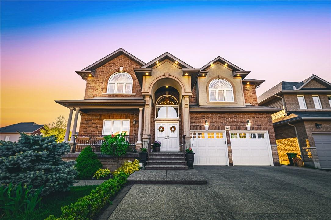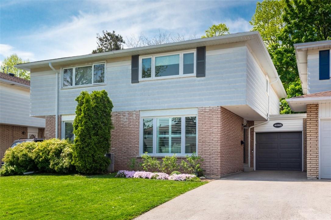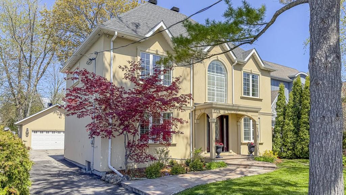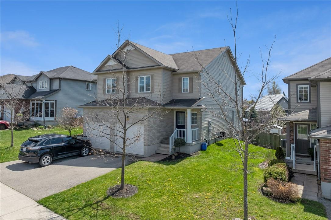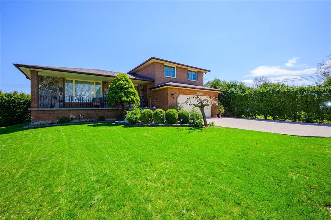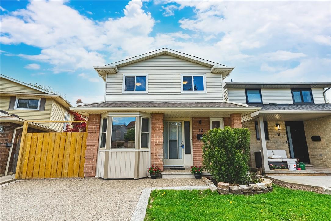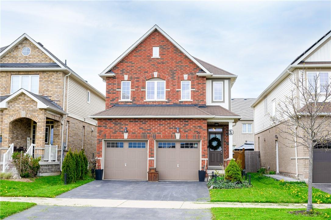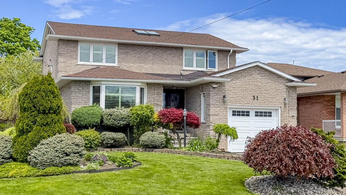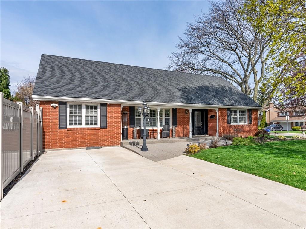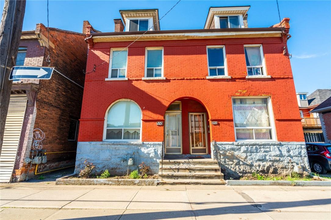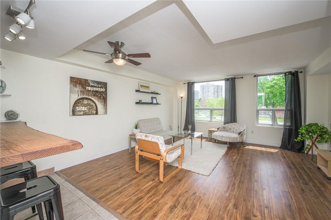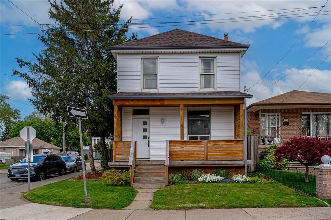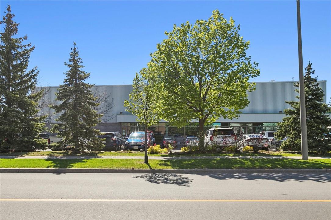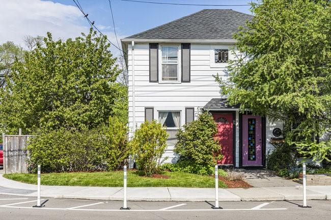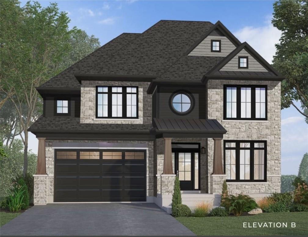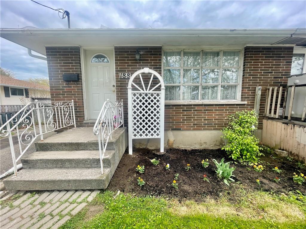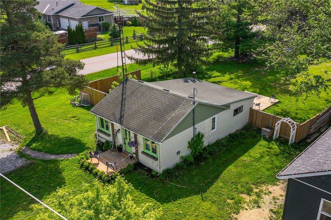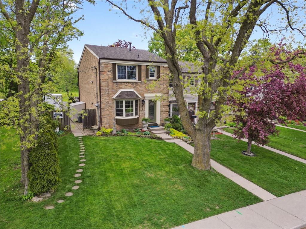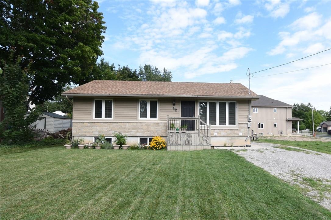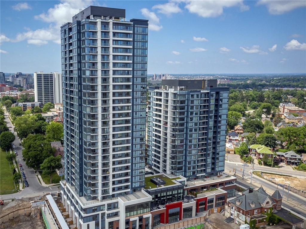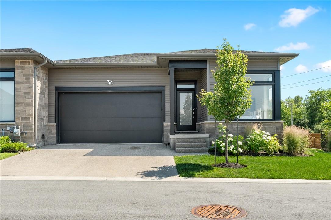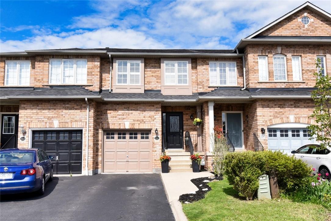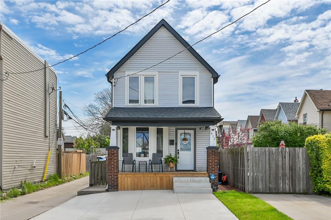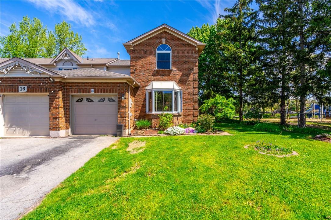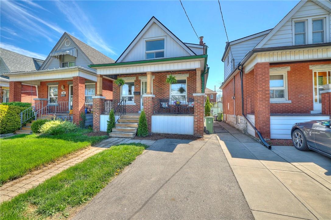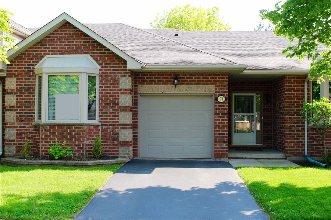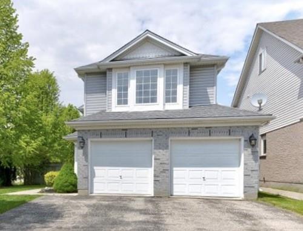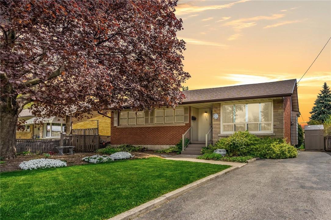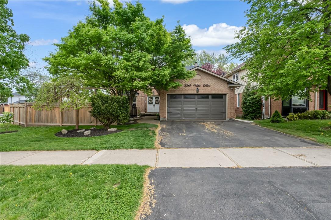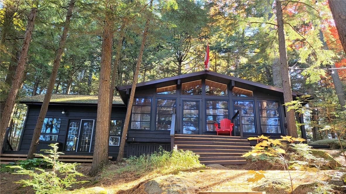All Listings …
394 Merritt Street
St. Catharines, Ontario
Welcome to the epitome of automotive excellence in St. Catharines! Established in 1973, this thriving car dealership boasts a rich history and a steadfast clientele. Meticulously maintained and upgraded over the years , this property exudes professionalism and success. Please refer to the listing supplements for a full list of improvements. Strategically situated on the vibrant Merritt Street, its prime corner location ensures unparalleled public visibility. With ample parking space for over 20 vehicles, convenience meets accessibility for both customers and staff. The seller is generously including all necessary chattels for a seamless transition to the new owner. Furthermore, with commercial zoning in place, the potential for diversification and expansion into various business ventures is limitless. As affirmed by a study conducted a few years ago, an impressive 20,000 individuals pass by the car lot each day, underscoring its prominence and promising potential. Don't miss this opportunity to own not just a dealership, but a cornerstone of automotive excellence with boundless potential for future growth and success. Seller willing to offer Vender Take Back (VTB) financing for a portion of the selling price to assist buyers with the purchase. Clean and Shine Auto Sales Ltd., inclusive of Dealer License may be purchased as well for an additional cost. (id:35660)
0 Ouse Street S
Cayuga, Ontario
The subject property includes a 0.15 acre parcel of vacant land features 50 feet of frontage on Ouse Street enjoying beautiful unobstructed view of the glistening Grand River. Located in the heart of downtown Cayuga offering close proximity to schools, churches, downtown shops/eateries w/Grand River parks & boat launch mins away - relaxing 30 min commute to Hamilton, Brantford & 403. Buyer/Buyer’s lawyer to investigate the property’s zoning, future permitted uses, the possibility of developmental/lot levie or HST cost. This property can ONLY BE PURCHASED with the same Buyer purchasing 3 Cayuga Street, Cayuga and 39 Cayuga Street, Cayuga. The TOTAL list price of the 3 properties is $1,300,000.00. Rare opportunity to own almost an acre (total lot size of 3 properties) of possibly Cayuga’s most prime piece of real estate. Ideal for future development with incredible river views. The Buyer acknowledges and accepts the Seller makes NO representations or warranties with regards to the fitness of the subject property lands for a particular future use. Municipal water/sewer/gas at near the lot line. Come Experience what this friendly Grand River Town has to offer. (id:35660)
161 Glow Avenue
Hamilton, Ontario
Indulge in comfort & function with this contemporary brick home meticulously renovated to boast modernity & charm. Step onto the large front porch & be greeted by the allure of a brick exterior complemented by siding, ensuring durability & clean lines. Embrace privacy & security with the new wrap-around fence, fastidiously crafted with 6x6 posts, enclosing the landscaped grounds. Arrive home in style via the new stamped concrete driveway leading to the pristinely refinished garage, featuring a concrete floor & a new insulated door. Savor the exclusivity of a corner lot & discover endless possibilities with separate entrance to the basement, presenting the potential for an in-law suite, enhancing the home's versatility & usefulness. Luxuriate in the spacious interior, featuring 3 + 2 bedrooms, including 1 on the main level; ideal for mobility restricted residents. Revel in the convenience of 2 separate laundries & kitchens, both fully completed with new SS appliances. Indulge in spa-like serenity with a double sink in the main washroom, showcasing exquisite craftsmanship. Experience peace of mind with all-new ESA electrical components, while new vinyl floors, baseboards, casings, paint & tiles throughout elevate the ambiance to consummate sophistication. Nestled in a prime location close to highways, transit & amenities, this luxury retreat offers the epitome of refined living, where every detail has been meticulously curated for the discerning homeowner. (id:35660)
3 Cayuga Street S
Cayuga, Ontario
The subject property includes a 0.41 acre parcel of vacant land offering 130.50 feet of frontage on Cayuga Street South located in the heart of downtown Cayuga offering close proximity to schools, churches, downtown shops/eateries w/Grand River parks & boat launch mins away - relaxing 30 min commute to Hamilton, Brantford & 403. Buyer/Buyer’s lawyer to investigate the property’s zoning, future permitted uses, the possibility of developmental/lot levie or HST cost. This property can ONLY BE PURCHASED with the same Buyer purchasing 0 Ouse Street, Cayuga and 39 Cayuga Street, Cayuga. The TOTAL list price of the 3 properties is $1,300,000.00. Rare opportunity to own almost an acre (total lot size of the 3 properties) of possibly Cayuga’s most prime piece of real estate. Ideal for future development with incredible river views. The Buyer acknowledges and accepts that the Seller makes NO representation or warranties with regards to the fitness of the subject property lands for a particular future use. Municipal water/sewer/gas at near the lot line. Incredible Investment Find! (id:35660)
275 Pelham Road, Unit #3
St. Catharines, Ontario
This bright non-smoking carpet-free home offers numerous stylish updates and functionality, tons of natural light and a skylight. Renovated middle unit with low energy costs, recent high energy-efficient new windows and patio door have 25yr warranty. This well-kept 3-bedroom/2 bath, with new A/C (2018) is 5mins from downtown, major shopping, Brock, Ridley, parks and hospital/health service and year-round GO Train station. The updated bright versatile kitchen leads to open dining and living areas with sunset views, nice back patio with shed (2022) and generous garden. Each spacious bedroom has a large closet, two in the primary that has ensuite-privilege. A full dry customizable basement also boasts 8ft ceilings; add guest room, office, den, washroom, gym , and/or workshop (draft floor plans supplied)? Owner and visitor’s parking right at front door, low-maintenance perennial gardens lead to more visitor parking as well. Its pergola shades all-year seating for a quiet space to relax and gather, a private back gate leads to miles of river trails. Riverview Village has a healthy reserve fund and ongoing upgrades with maintained exteriors (lock the door and go!) in the affordable condo fee. Excellent local schools from pre-school up. Super quiet neighbors make this a convenient urban retreat surrounded by wineries and Niagara Escarpment. (id:35660)
4860 Nesbitt Street
Beamsville, Ontario
Welcome to 4860 Nesbitt Street, Beamsville! This captivating bungaloft boasts contemporary charm and modern amenities. With 3 bedrooms, 4 bathrooms, and a 2-car garage, it offers ample space for comfort. A luxurious sauna off of the 3-piece bathroom provides a new level of relaxation. Upgrades in the last three years feature new carpets, new furnace, AC, water heater, and a bathroom renovation complete with a soothing rain shower and low-flow American Standard toilet for eco-conscious living. Enjoy enhanced ventilation with new, quiet 100 CFM exhaust fans in 5 areas. The property is enhanced with updated interior and exterior lighting fixtures, and a well thought out backyard which includes pergolas and a lovely garden. The main floor primary bedroom and bathroom feature elegant California shutters, while zebra blinds adorn the main-level family room and kitchen, adding style and functionality. Discover your dream home at 4860 Nesbitt Street! (id:35660)
1019 Old Mohawk Road
Ancaster, Ontario
Welcome home to 1019 Old Mohawk Rd! This stunning custom built 5 bedroom home backs onto Iroquoia Height Conservation & is steps to the Bruce Trail. Walk to woodlands, view waterfalls & wildlife. Located on a quiet cul-de-sac of executive homes this property offers both privacy & the convenience of being minutes from shopping, restaurants, schools, LINC, 403/QEW & 407. This private retreat features extensive professionally landscaped grounds, an inground pool, pool house, multiple patios & terraces to relax or entertain and is fully fenced. The double garage & exposed aggregate driveway provide parking for 8+ cars. The bright & welcoming main level features hardwood floors, a Chef's kitchen with professional Stainless appliances including a 48" 6 burner gas stove top & built in: fridge, ovens & wine fridge, a limestone backsplash, granite counters , maple cabinetry & center island. The eat in area of this kitchen is open to a large family room with a brick fireplace & vaulted ceilings. The main level also offers a separate Dining room, Living room & Powder Rm. The second level features a large primary bedroom complete with a sitting area, ensuite bathroom & walk-in closet. 3 additional generously sized bedrooms, an updated full bathroom & laundry complete this level. The finished basement provides a Recreation Rm, 5th Bedroom, Full Bathroom, Storage Rm & garage access. This one of kind property is a must see! (id:35660)
120 Macintosh Drive
Stoney Creek, Ontario
Stunning all-brick detached home with exceptional curb appeal, nestled in the heart of Stoney Creek, Ontario. This beautiful residence boasts 4 bedrooms, 4 bathrooms, and over 2,000 square feet of luxury living space. As you step inside, you're greeted by custom accent walls and a striking dark blue staircase that brightens the space. Pot lights throughout enhance the ambiance, while luxury flooring adds an elegant touch. The open concept living, and dining rooms are bathed in natural light from large windows. The chef's kitchen is a culinary dream, featuring ample cabinet space, a massive quartz island, and exposed brick that adds character. Upstairs, you'll discover 3 bedrooms and 2 bathrooms, including the primary suite with his-and-hers closets, an ensuite, and abundant natural light. Along with having the laundry room on the second floor making it easy to handle all the daily chores. Downstairs, the impressive in-law suite offers flexibility for larger families or investment opportunities, with exposed brick in the kitchen and a warm wooden backdrop in the living room. This home features two separate meters, no rear neighbors, and updated roof, windows, and electrical systems as of 2021. The furnace and AC were replaced in 2022. Situated in a prime location, this home is perfect for families seeking access to highly rated schools within walking distance. Enjoy nearby parks, trails, grocery stores, and more in this vibrant community. (id:35660)
3033 Townline Road, Unit #278
Stevensville, Ontario
ONE FLOOR LIVING … This lovely, 2 bedroom, 2 bathroom, 1335 sq ft BUNGALOW is nestled at 278-3033 Townline Road (Trillium Trail) in the Black Creek Adult Lifestyle Community in Stevensville, just steps away from the Community Centre and all it has to offer. COVERED, TREX deck leads to the STYLISHLY UPDATED, eat-in kitchen featuring a centre island, dining nook with big, surrounding windows, abundant cabinetry & counter space, built-in pantry, new flooring, vaulted ceiling, and lots of space for cooking. Separate, formal dining room leads to bright and spacious living room. Large primary bedroom located at the far end of the home boasts 3 DOUBLE closets PLUS an updated 4-pc bath with a WALK-IN/SIT DOWN jacuzzi bathtub/shower. Walk through double FRENCH DOORS into the second bedroom (currently used as a sitting room). 4-pc bath with tub and separate shower & XL laundry room with exterior side access completes the home. Concrete double driveway with parking for 2 vehicles + big shed. Monthly fees are $850.35 per month and include land lease & taxes. Excellent COMMUNITY LIVING offers a fantastic club house w/both indoor & outdoor pools, sauna, shuffleboard, tennis courts & weekly activities such as yoga, exercise classes, water aerobics, line dancing, tai chi, bingo, poker, coffee hour & MORE! Quick highway access. CLICK ON MULTIMEDIA for virtual tour, floor plans & more. (id:35660)
3188 Lakeshore Road
Burlington, Ontario
Welcome to your oasis on the water, where panoramic lake views and luxurious living converge in perfect harmony. This 3+1 bedroom, custom-built bungaloft, only six years old, offers a haven of tranquility and elegance spanning approx 4200 sq ft. of living space. Step inside and be captivated by awe-inspiring waterfront views that greet you from every corner of the house. Immerse yourself in the warmth of heated flooring throughout, ensuring comfort even on the coldest days. The heart of this home is its gourmet kitchen, making culinary adventures a delight. With spacious living areas and meticulously designed interiors, this quality built residence is tailor-made for those who love to entertain. The garage accommodates 3 cars with a car lift and the driveway can hold up to 8. Outside, a visual masterpiece awaits—a stunning infinity edge pool seamlessly blending with the lake, accompanied by a relaxing hot tub. The property’s landscaping is a testament to meticulous care, enhancing the natural beauty of the surroundings. Multiple outdoor living spaces beckon for unforgettable gatherings and entertaining. Whether it’s a cozy family barbecue or a grand celebration, the possibilities are endless. This waterfront gem offers not just a home but a lifestyle—a harmonious blend of elegance, comfort, and natural beauty. (id:35660)
641 Rose Street
Cambridge, Ontario
Experience luxury in South Preston's coveted neighbourhood with this fully renovated home, blending indoor-outdoor living into a serene retreat. The welcoming living room features a cozy gas fireplace, perfect for relaxing evenings. The adjacent kitchen offers quartz countertops, stainless steel appliances, and a built-in bar fridge. The home includes a versatile dining room that doubles as a home office and three upstairs bedrooms, highlighted by a primary suite with a spacious closet and a renovated bathroom with double sinks and a custom shower. The lower level provides a recreation room and ample storage. Outdoors, enjoy a heated inground pool with updated equipment, a cabana with a bar, and various patios for dining and relaxation. The property boasts a 159-foot deep lot, a covered deck for extended entertaining, a long driveway for guest parking, and a large shed for extra storage. Don't miss the chance to own this stunning home, offering the pinnacle of sophisticated living in a prime location. (id:35660)
11261 Harbourview Road
Wainfleet, Ontario
Welcome to your waterfront adventure headquarters on the shores of Lake Erie! This cozy 2-bedroom bungalow is your ticket to endless fun and relaxation. Get ready to paddle your cares away with easy access to the water for kayaking or paddleboarding - it's your playground! Inside, you'll find an updated kitchen and bathroom that's perfect for whipping up snacks before hitting the waves. And guess what? There's a basement that's fully finished - a total game-changer for movie nights or game days with the fam! Imagine waking up every morning with the view of the Lake from your Primary Bedroom. But wait, there's more! Outside is where the real fun begins. Picture yourself soaking in the hot tub, drink in hand, while you watch the sun rising over the lake. And don't forget about the large garage having 60 amps with an attic - it's big enough to hold all your toys, from boats to bikes and everything in between. The sundeck leading to the water's edge will be perfect to line up all your chairs and get ready for the day. Located just a stone's throw from a public golf course and the Port Colborne Farmer's market, this place isn't just for downsizers - it's for anyone looking to live their best lake life! So grab your flip flops and sunscreen, because your waterfront adventure starts here! (id:35660)
647 Limeridge Road E
Hamilton, Ontario
Enjoy the best of both worlds, convenience of city living on a country sized property in a prime south mountain neighborhood only minutes to most amenities, shopping, transit, schools, The Link, parks, and recreation. The home is well maintained with a family friendly feel and is a full sized 1 1/2 story offering you over 1,500 sq. ft. of above grade space with 2-4 bedrooms, 2 kitchens, 3 baths an open concept main floor and a finished lower level for additional space. The 80’ x 200’ foot fenced lot is approx. .36 of an acre and is country in the city and if you’re a hobbyist or work from home the detached 4-door double car garage with power, water, heat and a/c and inside parking for 3 is what you’ve been looking for, plus the extra bonus of a separate drive shed and lots of parking, combine the side drive and the front turnaround for 9-11 parking spots. Rarely do these properties come on the market, so act fast before its sold. (id:35660)
389 Concession 4 Road
Fisherville, Ontario
Exquisitely presented, Masterfully designed 4 bedroom Fisherville Estate home on landscaped 110’ x 210’ lot. Rarely do properties with the high end finishes such as this come available for sale in the area! Incredible curb appeal with all brick & complimenting stone exterior, attached 3 car garage, covered back porch with concrete patio, & calming country views. The open concept, beautifully finished interior is highlighted by gourmet eat in kitchen featuring custom cabinetry, quartz countertops, S/S appliances with side x side fridge / freezer, & premium modern tile, gorgeous hardwood flooring throughout, formal dining area overlooking stunning rear yard, large living room with custom coffered ceilings & fireplace set in stone surround, 4 spacious MF bedrooms featuring primary suite with walk in closet & chic ensuite with walk in tile shower & glass enclosure, desired MF laundry, & welcoming foyer. The lower level includes roughed in rec room, additional bedroom area, studio/den, & ample storage. Must view to appreciate the attention to detail, pride of ownership, & quality finishes that this Irreplaceable home has to offer! Conveniently located minutes to Lake Erie, Cayuga, Hagersville, & easy access to Hamilton, 403, QEW, & GTA. Call today to Experience & Enjoy all that quiet & relaxing Fisherville Living has to Offer! (id:35660)
5 Ogilvie Street, Unit #406
Dundas, Ontario
Now is the time to get into the heart of Dundas in this spacious, 1130 sq ft 2 bedroom, 2 full bath condo in the heart of Dundas. Featuring updated furnace, air conditioner and water heater, and taps. Large sunny windows will brighten your days in both the bedrooms, and living +dining areas. Nicely sized kitchen with room for table. Primary bedroom features 3 pce ensuite bathroom and a walk in closet. Main 4 pce bath has easy clean soaker tub with lots of room to move around. In suite full size laundry room. The community of Dundas is filled with walking trails, outdoor spaces, cafes, shops and grocery store all within walking distance. Visitor parking is available along with street parking. Bus route nearby, and public library right across the street. (id:35660)
509 Elizabeth Street, Unit #6
Burlington, Ontario
Discover the allure of this extraordinary 2300 sq ft upscale townhome discreetly positioned in an exclusive enclave in the vibrant core of downtown Burlington. Enjoy leisurely walks to Lake, Waterfront Park, shops & restaurants. The epitome of luxury living is in this magnificent 5-level design boasting elevator access to each floor for ultimate convenience & access to a 2-car tandem garage with epoxy floor & storage. Unparalleled craftsmanship showcasing the exquisite hardwood flooring, elegant crown moldings, pot lighting & the timeless charm of California shutters. The main living area welcomes you with an open concept design seamlessly integrating a gourmet kitchen with an oversized center island, dining area & a cozy family room with a fireplace. Effortlessly entertain with access to the private balcony creating an inviting atmosphere for gatherings. 3 generously bedrooms & 3.5 baths all complemented by a secluded rooftop terrace for exclusive outdoor enjoyment. The primary suite boasts a Juliette balcony, 5 piece ensuite & 2 closets for unparalleled organization. Unwind in the finished lower level with 4th bedroom/office space, 3 piece & spacious recreation room. From luxurious finishes to convenient amenities this exceptional home offers the perfect blend of sophistication & comfort. Don't miss your chance to enjoy a carefree lifestyle in the heart of the city. Schedule a viewing today and discover the unparalleled convenience and luxury that awaits you! (id:35660)
58 Jordan Drive
Cambridge, Ontario
Welcome to 58 Jordan Dr., Cambridge, located in the family friendly East Hespeler neighbourhood. This 3 bedroom, 2 bathroom townhome, attached by garage only, offers a large Primary bedroom with wall to wall closets, a larger secondary bedroom with walk-in closet and cozy third. The main floor features an open concept Living, Dining and Kitchen area with patio doors to the rear deck and private yard. In the recently finished basement you’ll find the laundry area, recreation room and a 3 piece bath. Other features include a tankless water heater, new living-room window and freshly painted throughout. Everything a young family or downsizing couple will want, with easy access to transportation, highways, schools, parks, grocery and shopping areas. Don’t Miss Out! (id:35660)
56 Pelech Crescent
Stoney Creek, Ontario
Welcome to your dream home! This exquisite 2-story detached residence boasts over 4600 sqft of finished living space, offering unparalleled luxury and comfort. Step inside to discover a stunning gourmet chef's kitchen, perfect for culinary enthusiasts and entertainers alike. The main level features spacious living areas, including a formal dining room and a cozy family room with a fireplace. Escape to the fully finished basement, complete with a full kitchen, bedroom, and a home theatre setup, ideal for hosting movie nights or accommodating guests. With 4+1 bedrooms and 3.5 bathrooms, there's ample space for the whole family to unwind and relax. Outside, you'll find a breathtaking backyard oasis, featuring an in-ground pool surrounded by lush landscaping, creating a private retreat for outdoor gatherings and summer relaxation. Recent updates include a new furnace and heat pump (2023), a refreshed pool (2017), and modern appliances including a fridge and dishwasher (2024), washer/dryer (2023), and central vacuum system (2023), 2-stage water filtration & tankless water heater. Located in a desirable neighbourhood, this home offers both luxury and convenience, with easy access to amenities, schools, and parks. Don't miss the opportunity to make this stunning property your own! (id:35660)
4085 Stephanie Street
Burlington, Ontario
Extensively updated 3 bedroom FREEHOLD SEMI located in desirable South Burlington. Mainfloor offers renovated kitchen ('20) with stainless steel appliances including gas stove, quartz counters, large island with breakfast bar, sun filled and spacious family room with pot lights and picture window with California Shutters. Second floor includes generous primary bedroom with ensuite privilege to updated 4-piece bath and 2 additional bedrooms. Large updated recroom with 2-piece bath and laundry. Private fully fenced backyard with deck (‘22), shed (‘21) and artificial turf grass (‘23). Bonus drive through garage! Other updates include roof, eaves, soffits and fascia (‘24), all windows (‘20-‘23), washer/dryer (‘24), both garage doors (‘22) and the list goes on. Walking distance to Nelson Park, Nelson Highschool, lots of amenities and public transit. Easy highway access and close to Appleby GO. Just move in and enjoy - won’t disappoint! (id:35660)
2379 Sovereign Street
Oakville, Ontario
Located in one of Oakville's most sought after locations, 2379 Sovereign St. invites you to experience luxurious living in a spacious and elegant home. This captivating residence offers a total of 3,550 square feet of generous living space, harmoniously situated on a lush 50 x 190 ft lot. This exquisite property features 4+1 bedrooms & 3.5 bathrooms, each meticulously designed to offer the utmost in relaxation and convenience. The large primary suite is a haven of tranquility, boasting a private deck, double walk-in closets, and a spa-inspired 5-pc ensuite. The main floor offers versatile living spaces, including a dedicated office – perfect for those who work from home or seek a quiet place to focus. Adjacent to the office is a cozy living room and formal dining room to host your guests. A chef's delight awaits in the well-appointed kitchen, featuring top-of-the-line stainless steel appliances, including a Wolf range, elegant granite counters, adding a touch of sophistication while offering ample workspaces for all your culinary adventures. The generous main floor family room is equipped with a gas fireplace, providing an ideal spot for unwinding during chilly evenings. Step outside and discover the expansive covered patio, complete with pot lights and a ceiling fan – the perfect setting for comfortable outdoor lounging on hot summer nights. Some interior photos have been virtually staged. (id:35660)
782 Rogers Road
Listowel, Ontario
Situated right around the corner from Listowel Golf Club, this beautifully appointed home located at 782 Rogers Road is the perfect oasis away from the city. Steps away from Kinsmen Park and nestled in the quiet northwest corner of town, you can truly enjoy the peaceful setting from the multi-level deck, complete with gazebo and lighting. Inside, the open concept main floor features a bright eat-in Kitchen with ample storage, large Living / Dining Room with sliding door access to the deck and backyard, as well as pantry / closet and 2-piece Powder Room. Upstairs, the expansive Primary Bedroom boasts an impressive feature wall, walk-in closet complete with large window, and tidy 3-piece Ensuite. The remaining two Bedrooms both feature views of the backyard and park beyond, while sharing the final 3-piece Bathroom containing a shower / tub combination. Finally, the lower level is host to a bright and cozy Media Room, connecting to a partially finished enclosed workspace, as well as a large Laundry and Utilities Room housing the brand new Furnace (installed 2023). Don't miss this incredible opportunity and book your showing today! (id:35660)
53 Glover Road
Hamilton, Ontario
Incredibly Maintained Home on a generous sized lot close to all Amenities! This one of a kind custom built Side-split offers country living with city convenience. A treed area behind the property provides privacy for your backyard enjoyment. Very large living spaces are perfect for entertaining friends, large family dinners or a cozy movie night. This home has 3+1 bedrooms, two full baths, and an entrance from the garage to the lower level. Also featured in this home is a massive cold-room perfect for storing preserves, canned goods, etc. As well as a cantina complete with HVAC to create a controlled environment for your homemade wine or beer. Roof and, Most windows replaced over the last 10 years. Whether you want to drive to Toronto or Niagara Falls/Buffalo, being minutes from the Redhill Expressway/LINC makes the QEW and these destinations easy to get to. This is a lovely home on a Fantastic lot in a wonderful area! Offers anytime! (id:35660)
12 Naples Court
Thorold, Ontario
Welcome to beautiful Thorold, this family-friendly town is the hidden gem of Niagara! This wonderful home is perfect and ready for you to enjoy. Close to the hwy, but nestled in a quiet neighbourhood, in a court, a short walk to Lake Gibson Conservation Park, you can truly relax and be at peace in your home. When you enter the home you will enjoy a nice dining area and kitchen which flows into inviting living room with a cozy fireplace and a glass door that shows the amazing in-ground pool in the backyard perfect for kids and hosting friends/family. There is a great laundry room and powder room on the main floor, the optimal set up. Upstairs you have 3 great sized bedrooms, with the large master bedroom that has an elegant en-suite, and a second full bathroom upstairs. When you go to the lower level, you get to enjoy a large family room, delightful bar area, another large bedroom and another full bathroom, great for in-laws or guests. This house has been done top to bottom, roof, windows, flooring, lights, kitchen, appliances, so all you need to do is move in and enjoy! With potential in-law suite, this house is also great as an investment. This house is surrounded by great schools and parks, mins away from Brock University, Pen Centre, wineries, Niagara Falls, St. Catharines, it is the perfect community located in the best spot. Click on more media to do a 3D tour, see floorplans, and much more! Book a showing before it is too late! (id:35660)
20 White Gates Drive
Waterdown, Ontario
Beautiful & upgraded detached home on a 100ft deep lot, in a first-class & sought-after family friendly neighbourhood. This home features 1700sqft + the finished basement, 3 large bedrms, 2.5 bathrms including a 5pce ensuite bathrm, an eat-in kitchen w/quartz CTs, 4 SS appliances including a gas stove, breakfast bar, undercabinet lighting, tile backsplash, & double doors to the deck & backyard, living rm w/hardwood floors & gas fireplace, primary bedrm w/large walk-in closet w/built-ins & a 5pce ensuite bathrm w/quartz CT, his & her sinks, & a large glass shower, 2nd bedrm w/double-door closet w/built-ins, spacious 3rd bedrm w/wainscotting, a 4pce main bathrm w/granite CT, & a fully finished lower level w/quality laminate flooring, large family rm w/built-in tv wall unit, an office/sitting area, finished laundry rm, & lots of storage space. Also featuring 9ft ceilings, hardwood floors on the main level, California shutters in the kitchen & living rm, upgraded quality lighting throughout, including pot lights on the main & lower level & 4 ceiling fans, spacious principal rooms, oak railing & spindles, fresh paint throughout, a large fenced yard w/wood deck, gazebo, & gas bbq hook-up, double driveway, & a double garage w/inside entry. Close to quality schools, parks, trails, shops, dining, rec centre, highways, & endless other great amenities. This house is beautiful, shows 10+++ & would be a pleasure to call home! This is a must see! Don’t hesitate & miss out! Welcome Home! (id:35660)
31 Ridley Drive
Hamilton, Ontario
Welcome to 31 Ridley Drive, where exceptional curb appeal sets the stage for a truly remarkable living experience! This meticulously maintained home seamlessly blends elegance with convenience, boasting 3 bedrooms, 3 1/2 bathrooms and the fully finished basement with an L shaped Rec Room, 3 pc. bathroom, Office & tons of storage, easily accommodate your family's every need. The thoughtfully designed floor plan, accentuated by stunning bamboo hardwood floors and a striking Circular Oak staircase, creates an inviting atmosphere throughout. The chef-inspired kitchen complete with quartz counters, Tile Backsplash, a spacious island, and Smart stainless steel appliances, is a culinary haven that effortlessly flows into the family room with fireplace. Natural light floods the home through multiple skylights, large windows and sliding glass doors creating a warm and inviting ambiance. Step outside to your own private sanctuary, where an on-ground pool awaits amidst a beautifully manicured garden – the perfect retreat for relaxation and entertainment. Don't miss your chance to experience the epitome of easy East Mountain living, steps to schools, parks, shopping, bus & transit routes & all amenities – Schedule your private viewing! Shows A+ (id:35660)
4 Cambria Court
Hamilton, Ontario
Welcome to this charming detached home with plenty of curb appeal in a highly sought-after and family-friendly Buchanan neighbourhood. Boasting 1777 Sq Ft of above grade living space, 5 bedrooms, 2.5 bathrooms and an in-ground heated pool this home offers plenty of space inside and out. The main level showcases 3 bedrooms, bathroom, two generous living areas, dining room, updated kitchen. The second floor offers 2 bedrooms including an expansive primary bedroom with a walk-in closet and ensuite privileges to the second floor 5-piece bath. In the basement you will find a rec room, 3 piece bathroom and laundry. Outside, the property is beautifully landscaped and offers a heated in-ground pool, in-ground sprinklers, expansive deck/patio, a large shed, and 3-car driveway. Close proximity to excellent schools, parks, shopping, transit, highways, and so much more! (id:35660)
350 Cannon Street E
Hamilton, Ontario
Welcome to this charming and full-of-potential brick home! Nestled in a prime location near trendy James Street, Hamilton General Hospital, and a vibrant recreation center, this property offers both convenience and lifestyle. This solidly built brick home boasts a timeless appeal, with the opportunity for you to add your final touches to restore it to its original glory or transform it into your dream modern oasis. Whether you envision preserving its classic character or infusing it with contemporary design elements, the possibilities are endless. Outside, you'll find a generous yard, perfect for outdoor entertaining, gardening, or simply relaxing in the sunshine. With its desirable location and boundless potential, this property presents an exciting opportunity to create the home you've always envisioned. Schedule a viewing today and start imagining the possibilities! (id:35660)
400 York Boulevard, Unit #201
Hamilton, Ontario
This bright, spacious, two-bedroom corner unit condo has just been freshly painted throughout! Great location near parks, schools, shopping, 403 access, Dundurn Castle, Locke Street and more! The unit includes in-suite laundry with a brand-new washing machine and one reserved underground parking spot. Don’t miss out on this great opportunity to live and/or own in Hamilton's Castle Bay Condominiums! (id:35660)
188 Province Street N
Hamilton, Ontario
Discover the allure of 188 Province St N, nestled in the heart of Hamilton’s Crown Point. This 3-bedroom, 1-bathroom corner lot home is just a stone's throw from the vibrant Ottawa St, with its trendy shops and eateries. Featuring vintage charm with original hardwood floors and a cozy layout, it's an ideal choice for families. The home includes a finished basement, rare private parking, and a spacious backyard with a large deck and garden space, offering a perfect setting for relaxation. Superb walkability, proximity to schools, public transit, and the Centre on Barton enhance its appeal, making it a prime location for those seeking a vibrant neighbourhood lifestyle. Book your showing today! (id:35660)
2788 Portland Drive
Oakville, Ontario
Extremely rare freestanding building in the prestigious Winston Park. Outside storage permitted. Extra land at the back which is ideal for truck turning radius or future expansion. Excellent clear height, truck and drive-in level loading. Available October 2024. (id:35660)
1153 Pioneer Road, Unit #b2-B
Burlington, Ontario
A rare 663 SF unit is available for sale in a prime industrial node in Burlington. The unit is newly renovated and has 1 drive-in door. the unit comes with 2 reserved parking spaces and additional guest parking is also available. GE-1 zoning allows for a wide variety of uses. (id:35660)
67 Breadalbane Street
Hamilton, Ontario
This delightful, trendy, 2 storey, semi-detached home is situated in a quiet neighbourhood just minutes drive to McMaster University. The house offers a cozy, open plan living space on the main floor. with 1 bedroom plus a den on the second level as well as a 4-piece bath. The basement provides good ceiling height for additional living space plus there is a convenient, newly installed 2-piece bathroom. You will also find laundry and utility plus plenty of room for your storage needs. The home is carpet free throughout and has been recently painted. Outside, the property is fully fenced with a lovely backyard for summertime barbecues and outdoor entertaining or enjoy your morning coffee on the covered back porch. A finished outbuilding, fully insulated and powered with a new sub-panel, adds extra bonus space that can be used as a separate office or studio. There have been many improvements made including interior brick exposure to add the home's charm. Easy walking distance to schools, parks, amenities, Locke Street and Westdale restaurants. Quick access to Hwy 403, Hamilton and Aldershot GO stations. The location is ideal! (id:35660)
100 Watershore Drive
Stoney Creek, Ontario
The Residences at Watershore is a remarkable new community, just steps from the glistening shores of Lake Ontario in Stoney Creek! Choose between a Lakeside Single Family Home built by Marz Homes OR a Lakefront Building Lot constructed by your own home builder. The Residences at Watershore will offer a magnificent selection of inspiring two-storey and bungalow plans with innovative bungaloft options designed with mindful attention to every luxurious detail. Over $80,000 in included upgrades! With standard 9’ ceilings, and large windows, the bright open concept layouts feel even more inviting and suited for relaxing, gathering and entertaining. This waterside oasis has been designed to take advantage of the scenic views to create a unique lakeside experience... you’re bound to live your best life by the lake! Model shown here is the 2-Storey Elm model.Please note photos are an artist rendering and should be used as inspiration images only. Photos shown herein may not be the same floorplan layout as the home offered for sale. *This site is pre-construction* (id:35660)
188 Dorchester Boulevard
St. Catharines, Ontario
Welcome to 188 Dorchester Blvd, where potential meets comfort. This home features 3 bedrooms, 2 full bathrooms, and a solid basement with laundry and space for expansion. With updated furnace, A/C, and roof, it's ready for your vision. Plus, envision the possibility of an in-law suite with a separate entrance. Make it your forever home or a smart investment opportunity with some TLC. (id:35660)
57 Echo Street E
Cayuga, Ontario
Attractively updated & Affordably priced 3 bedroom, 1 bathroom Cayuga Bungalow on picturesque 55’ x 132’ lot on sought after Echo Street. Ideal for the first time Buyer, young family, those looking to downsize, or the Investor seeking a cash flowing investment. Great curb appeal with vinyl sided exterior, paved driveway, & fenced backyard. The open concept interior layout offers functional living space throughout highlighted by updated eat in kitchen with breakfast bar, bright living room, 3 MF bedrooms, updated 4 pc bathroom, desired MF laundry, & walk out to backyard. Highlights include roof 2019’, decor, fixtures, & more! Easy commute to Hamilton, 403, QEW, & GTA! Conveniently located minutes to downtown amenities, shopping, parks, schools, walking trail, boat ramp, & Grand River waterfront. The perfect home for the Buyer looking to get into the market or to gain equity. Call today to Experience Affordable Cayuga Living at a Realistic Price! (id:35660)
206 Ridge Street
Hamilton, Ontario
Welcome to 206 Ridge St on the desired central Hamilton Mountain! This executive-style end unit townhouse in a rarely offered condominium association will absolutely dazzle you upon entry. You will be greeted by all the striking upgrades including a chef's-style kitchen with a built-in fridge and freezer combination, gas range stove, and a custom built-in coffee bar including credenza-style cupboards with a touch activated lighting system. The bay window in the kitchen provides the perfect light that flows beautifully into the main living and dining area which are thoughtfully designed with a sophisticated neutral palette including the luxury vinyl flooring, baseboards, crown molding, and storage/entertainment area. Walk out to the backyard that has tons of room for an outdoor living room and entertaining space. On the second level, you will find 3 bedrooms and a full 4-piece bathroom. Head downstairs to the fully finished basement which features a bonus bedroom and a flexible room currently being used as an office. There is another full 4-piece bathroom in the basement, large laundry room with custom built-in closets, and enclosed utility area with a tankless water heater. This home sits adjacent to an expansive city-maintained park with a walking path that brings you directly to Upper James. With great schools, low condo fees, proximity to amenities and highway access, ease of living, and the beauty of this mature neighbourhood, the question is... What are you waiting for? (id:35660)
42 Seneca Street S
Cayuga, Ontario
Welcome to 42 Seneca St. In Cayuga. A Beautiful 3+2 Bedroom Bungalow in a quiet family neighbourhood. This home features updated floors, trim, kitchen & 4 piece bathroom with main floor laundry privilege. The lower level offers a separate entrance for a possible in-law suite. It features 2 bedrooms, 3 piece bath, a separate laundry room, a cozy gas fireplace and large windows offering lots of natural light. This home is close to great schools, & parks and within walking distance to the Grocery Store, Banks & all other amenities. (id:35660)
15 Wellington Street S, Unit #1103
Kitchener, Ontario
Beautiful And Modern 1 Bedroom Condo With Unobstructed Views In The Brand New Station Park Tower Located In The Innovation District. This Highly Sought After Building Has All The Amenities You Need: Bowling Alley With Inside And Outside Lounge, Hydro Pool Swim Spa & Hot Tub, Fitness Centre, Yoga/Pilates & Peloton Studio, Dog Washing Station/Pet Spa, Snail Mail (Smart Parcel Locker System For Secure Parcel And Food Delivery Service) And More. The Suite Features Stainless Steel Appliances, Beautiful Countertops And Flooring. Centrally Located And Just Steps Away From All That Downtown Kitchener Has To Offer Including The Tannery Building, Shopping, Restaurants, And Entertainment. Close To The Hospital, Schools, UofW School Of Pharmacy, ION Light Rail, Google, Go Train, & Minutes Away To The Future Transit Hub. (id:35660)
8974 Willoughby Drive, Unit #36
Niagara Falls, Ontario
Welcome to “Legends on the Green” in the town of Chippawa, Niagara Falls. If you're looking for the perfect balance of comfort, style, & convenience, then look no further than this newly built, 2-bed, 2-bath, bungalow townhouse. Nestled in the heart of this picturesque town, this end unit offers an unparalleled living experience designed with main floor living inside, & maintenance free living outside. With a tastefully designed interior, every detail has been crafted to create a space that is both functional & aesthetically pleasing. From high-end finishes to top-of-the-line appliances, no expense has been spared. The spacious bedrooms offer ample room for relaxation & rejuvenation after a long day, complete with beautifully appointed bathrooms, creating a spa-like atmosphere. The lower level is currently unfinished & awaits your personal touch. This space has been framed, & roughed-in with plumbing & electrical, making it a breeze to customize. One of our favorite features of this home is the outdoor living space. The large deck makes it easy to entertain, & the custom privacy screen adds the perfect amount of privacy. With proximity to the Falls & the US border, Chippawa offers beautiful natural surroundings on the banks of the Niagara River, with charming local attractions, festivals & events, as well as a plethora of outdoor activities including highly rated wineries, & golf. Experience the essence of living in one of Canada's most iconic destinations. (id:35660)
5235 Thornburn Drive
Burlington, Ontario
Step into convenience as you enter this meticulously designed 3 bedroom family home with 4 bathrooms, where even the garage is optimized for functionality with two upper-level storage areas. Freshly painted in a neutral palette, the interior sets the stage for your personal style to shine. Experience the future of organization with shelving units in most closets, ensuring ample storage without sacrificing space. Upgraded bathroom cabinets and shower faucets elevate everyday routines to moments of luxury. Retreat to the ensuite bathroom, featuring a soaker tub and separate shower, promising relaxation in a spa-like atmosphere. Below, the professionally finished lower level beckons with a 3-piece bath, pot lights, workshop, and cold cellar, catering to both practicality and leisure. Effortless cleaning is facilitated by the central vacuum system (as is), while elegant wood-style flooring adds warmth throughout. Sleek California shutters provide privacy and ambiance, complementing the upgraded kitchen with under-mount lighting and stainless steel appliances. Entertain effortlessly with granite stone countertops, both durable and opulent. Step outside to your private backyard oasis, complete with a bi-level deck and a gas outlet for BBQs, creating the perfect setting for outdoor gatherings and relaxation. Transform your everyday moments into extraordinary experiences in this exceptional home, where every detail has been meticulously crafted for comfort, convenience, and luxury. (id:35660)
412 Emerald Street N
Hamilton, Ontario
Welcome to 412 Emerald St. North! This bright 2 storey, 3 bedroom, 1.5 bathroom family home has many recent updates. You will love the new flooring throughout with framed vents, the new staircase and railing leading to the upper floor (2023). The main floor has a large living/dining room area, a 2 piece bathroom and a good size kitchen with a cute window seat and a new fridge. The 2nd floor has 3 bedrooms, including a generous size primary bedroom and a 4 piece bathroom. Furnace, central air, and most windows in this home have been replaced (2018). The laundry area is in the unfinished basement and there is plenty of room for storage as well. The courtyard style backyard off the kitchen is cozy and private and leads to 1 parking spot. The concrete pad and concrete stairs at the front of the house was done in 2023. (id:35660)
14 Hedge Lawn Drive
Grimsby, Ontario
Welcome to your dream home in the heart of Grimsby! This newly renovated end unit exudes charm and sophistication, with over 1500 sq ft of total living space, making it the ideal haven for first-time homebuyers. Boasting three bedrooms and three bathrooms, this residence offers ample space for comfortable living and entertaining. Situated in a highly sought-after location, residents will enjoy easy access to the nearby West Lincoln Memorial Hospital and the picturesque Sherwood Hills Park, perfect for outdoor enthusiasts. Plus, there's tons of green space surrounding the property, offering a serene atmosphere and a sense of tranquility. With its modern updates, convenient proximity to amenities, and a pie-shaped lot adding a unique touch, this property presents a rare opportunity to embrace the quintessential Grimsby lifestyle. (id:35660)
98 Cope Street
Hamilton, Ontario
Charming 1.5 storey home 2 bed 2 bath home in the heart of the sought-after Homeside neighbourhood. Nicely updated throughout, while maintaining the original character, this brick home has driveway parking and a detached garage with hydro. Freshly painted from top to bottom, original hardwood floors with decorative inlay, subway tile backsplash in the kitchen and stainless steel appliances. Basement boasts a newly completed spa-like bathroom featuring heated floors and separate soaker tub! The "big ticket" items have been updated as well including, roof (2022) Furnace (2022) AC (2019) electrical panel & rewire, and exterior brick repointed. Kickback and relax on the back deck in the fully fenced back yard or under the covered front porch. Welcome home (id:35660)
97 Sandollar Drive
Mount Hope, Ontario
Impeccable, pristine, spacious 1375 SF, 2 large bed, 2 full bath bungalow town in desirable TwentyPlace Community. Refinished hardwood floors through front hall, living, dining & principle bedroom. Huge principle suite with his/hers closets, updated ensuite bath with reglazed tub, new ceramics & granite vanity. Updated eat in kitchen with added cupboards, recent SS appliances, new laminate floor & counters. 2nd bathroom updated shower, vanity, toilet. Large basement family room & recent 1pc bath, and newer bar/kitchenette, large unfinished space. (Please note basement bathroom is only a 1 piece) Extremely well maintained condo. New windows 2022. Roof and fence 2021 approx. Internet/phone discounted package from Bell. Call LBO re: assumable mortgage at a great rate (id:35660)
3 Kroeger Crescent
Cambridge, Ontario
If you’re searching for an amazing family home that has the perfect location, schools, parks and community – your search is over! 3 Kroeger Court is located in the popular Townline Estates neighbourhood with great schools, parks and a sense of community your family will love living here. This great home offers loads of space for your family, 4 bedrooms, 2 full baths plus a powder room. The basement has full windows, allowing for tons of natural light. Not only is this a great location for the kids, but if you’re commuting to work – you will love this location. Minutes to the 401 and easy access to highway 6. (id:35660)
125 Kingslea Drive
Hamilton, Ontario
Welcome to the bungalow of your dreams. This all BRICK solid home has been meticulously maintained by the same owner since 1956! Ready to be updated to your desired finishes or live in it as is until you're ready. The home features a bright living room and dining room with original hardwood floors under the clean carpet. The dine in kitchen has newer appliances and storage build into the breakfast bench. You will love the well maintained original hardwood floors in all three spacious bedrooms. The home features a large muskoka style sunroom looking into your large back yard. The finished basement provides a lot of extra space for a larger family or can easily be converted into a rental unit. With a separate entrance to the basement and 2 bedrooms a and full bathroom already finished it is a perfect candidate for a rental unit. This is the home you've been waiting for. Solid bones on a spacious lot in a great east mountain location. Don't hesitate and call to book a private showing right away. (id:35660)
2218 Vista Drive
Burlington, Ontario
Nestled on a serene quiet street. This beautiful corner lot home is in an incredibly sought-after area of Headon Forest. It’s beautifully upgraded and is complemented by its proximity to outstanding schools, adding to its allure. With numerous windows illuminating its open-concept layout, this home seamlessly combines style and practicality. The spacious rooms provides a tranquil sanctuary, while four bedrooms upstairs and four more in the basement offer abundant accommodation options. Inside, mostly brand new appliances shine in both the upper and lower levels, ensuring modern comfort throughout. With a separate entrance to the basement, this home offers the potential for rental income, as the basement could be utilized as a full apartment, with enlarged basement windows that offer enhanced safety and escape routes. Outside, a sprawling backyard features a brand new lawn and a custom built shed. Lots of space to add a pool and hot tub. Multi tier, large deck, ideal for outdoor gatherings. Additionally, a two-car garage provides convenient parking, with ample space in driveway for additional cars. Don't miss the chance to explore this remarkable residence—a true must-see!!! (id:35660)
1028 Dizzy Heights Lane
Haliburton, Ontario
This beckoning retreat is nestled within the sylvan landscape of the Algonquin Highlands overlooking Wren Lake, just a short drive from the historic town of Dorset, home of the famous “Robinson’s General Store,” and a 30-minute drive from Algonquin park. Pride of ownership is evident in its many additions and upgrades. It blends old and modern elements seamlessly as demonstrated by the rustic stacked-stone fireplace and cedar furniture in a spacious, great room with cathedral ceiling and views on three sides. Contemporary colours, finishes and décor are evident throughout. A 3-season sunroom with Weather Master Windows is the ideal setting in which to curl up and relax. Enjoy your morning coffee or evening glass of wine on any one of multiple outdoor seating areas, each with its own idyllic view. In addition to the main cottage, the property boasts a chic bunkie and an outdoor shower. Enjoy the large, scenic lookout deck with its glass-panel railing providing unobstructed, views of the lake and surrounding towering pines. Take the stairs down to the shoreline to find lakeside living. 2 docks, a storage shed and afire pit. Enjoy swimming, fishing, water sports, and the Haliburton Highlands Water Trails for canoeing enthusiasts. Take a drive into Dorset to visit the Lookout Tower, local festivals, a SS Bigwin cruise on the Lake of Bays, visit the Heritage Museum, or play a round of Golf. Enjoy the landscape that has inspired generations of writers, painters and dreamers. (id:35660)

Tibor Olha
SALES REPRESENTATIVE

