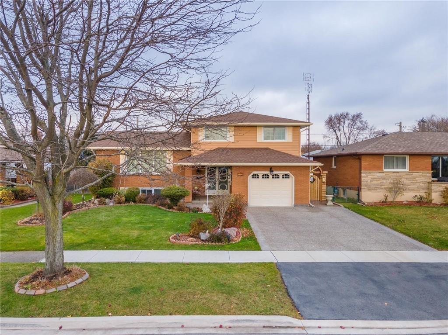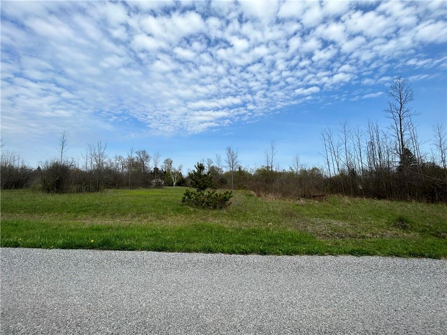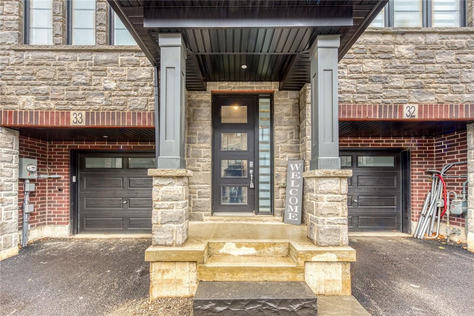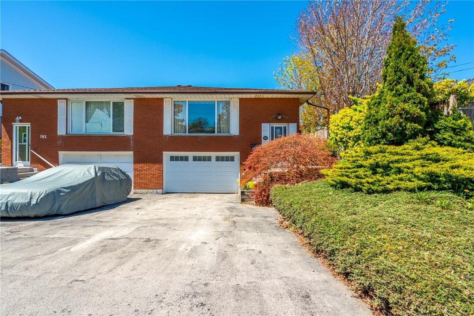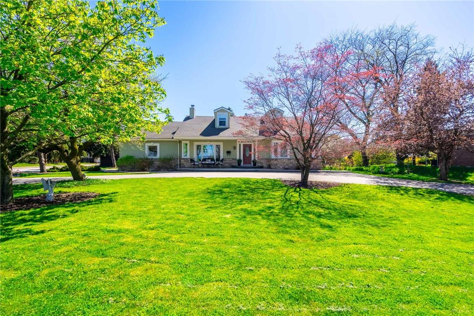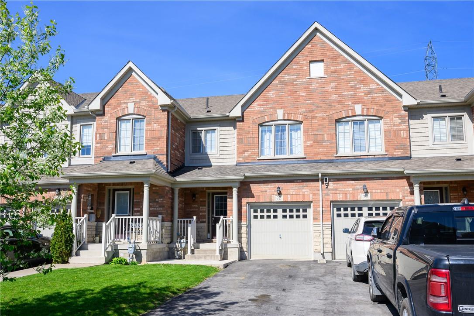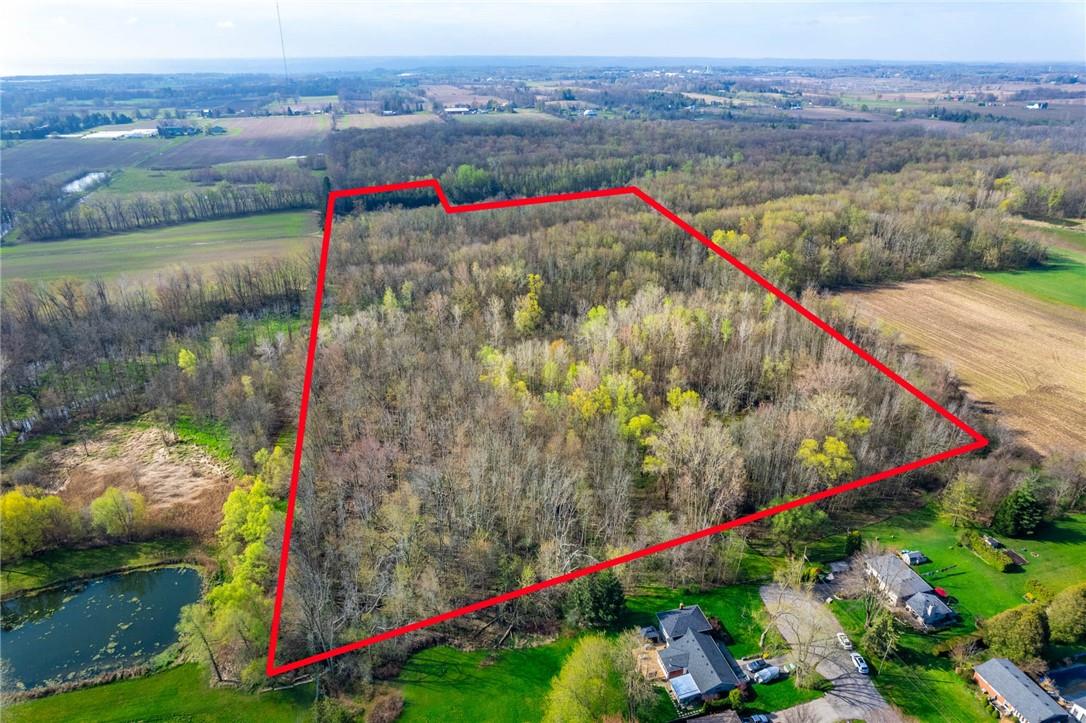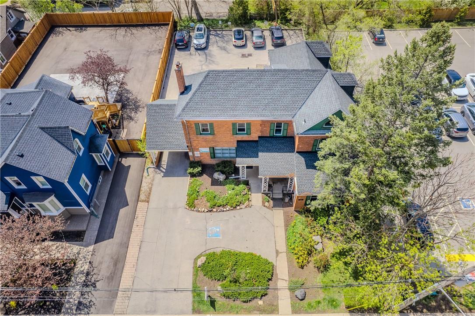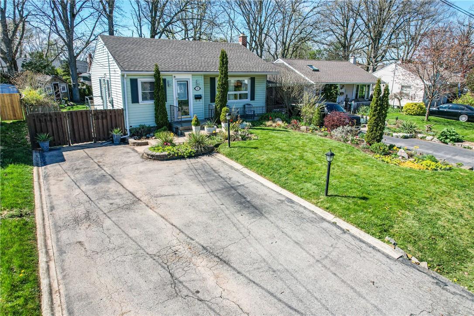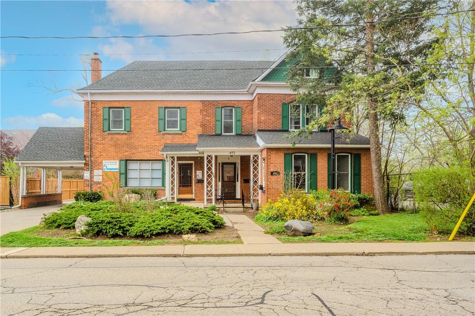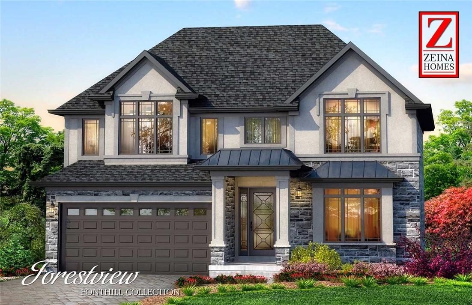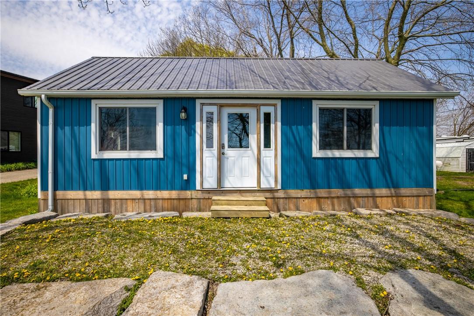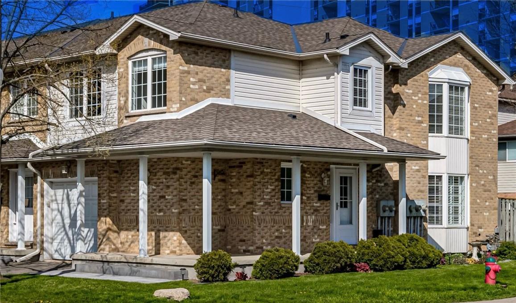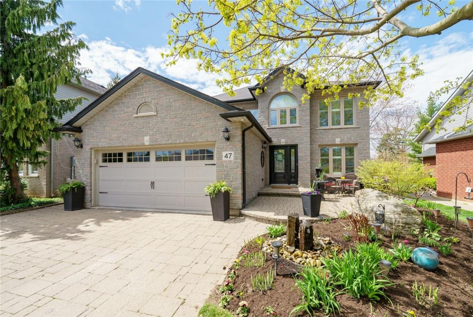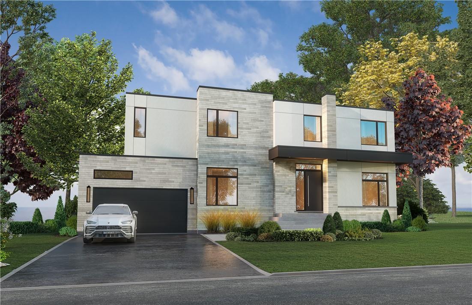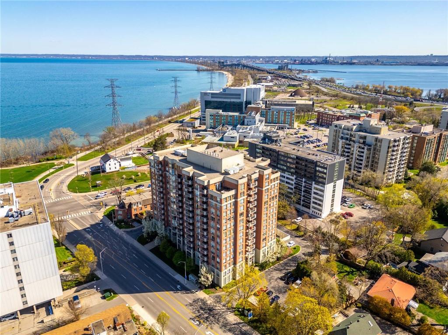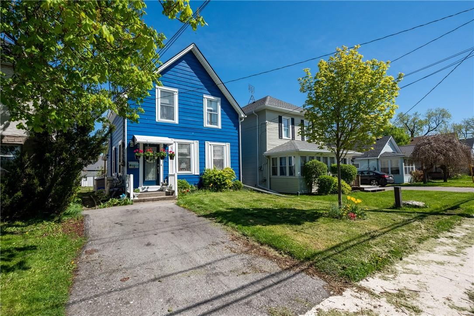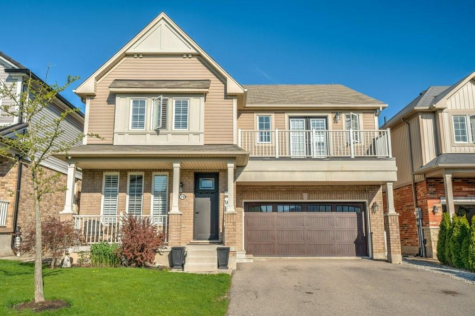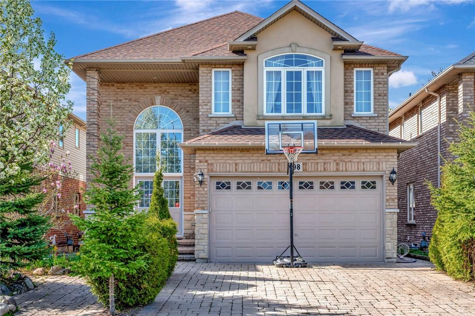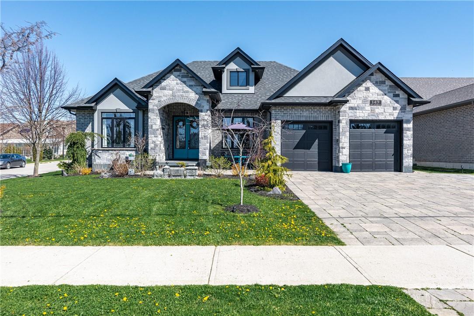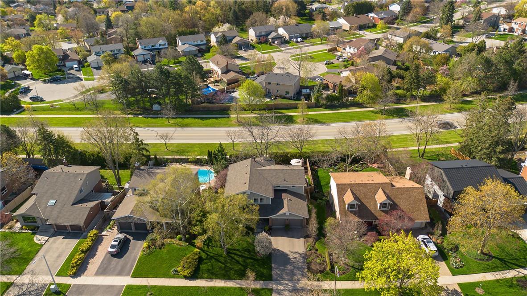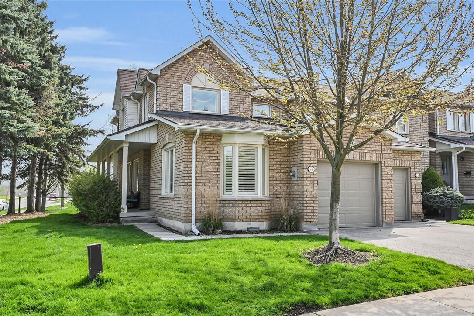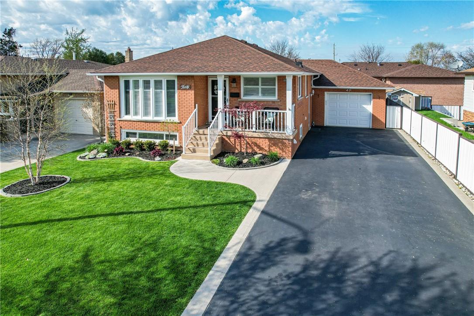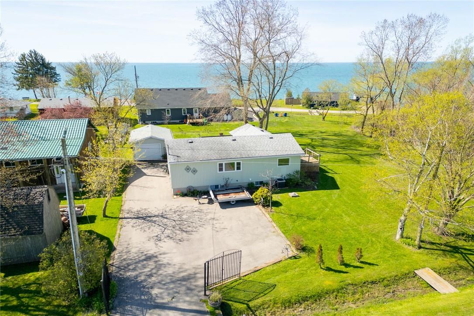All Listings …
135 Westwood Crescent
Welland, Ontario
Pride of ownership shines in this well-cared-for home with beautiful gardens! Spacious living room with large picture window and cove mouldings opens to formal dining room with gleaming hardwood floors. Eat-in kitchen offers rich oak cabinetry with custom hood fan. Enjoy the warmth of the gas fireplace in the cozy family room with French doors to enclosed all-season sunroom. Three generous bedrooms share a fully renovated 4-piece bath with double vanity, granite countertops, and tub/shower with glass doors. Lower level is complete with second kitchen, large recreation room with gas fireplace, and laundry facilities. Above-ground windows let in plenty of natural light. Fenced rear yard has concrete tile patio and lots of room for entertaining or gardening. Close to all amenities, including schools, parks, shopping, and more. (id:35660)
Vl Richmond Avenue E
Fort Erie, Ontario
Ready to build your dream home or vacation property… This beautiful lot offers a 241 foot frontage which is stretched out on approximately 1 acre of land that has been made up with 4 parcels and fronts on 2 Streets - Richmond & Bidwell Avenue. Located in a secluded community and is within close proximity to the beautiful shores of Lake Erie, with access to multiple public beach fronts, major hwys, schools, arenas, shopping and great restaurants. Buyers to complete their own Due Diligence regarding future uses, building permits, services etc. With the additional property pins included- (644670086,644670085,644670084) (id:35660)
187 Wilson Street W, Unit #32
Ancaster, Ontario
Welcome to your new home, situated in the beautiful Ancaster area. This home is a modern open space that you will fall in love with, offering a family room on the main floor with a sliding door to a private backyard. The second floor features an open concept eat-in kitchen with a waterfall counter top and stainless steel appliances along with a living and dining area and a powder room. Three bedrooms are on the top floor including the master bedroom with a master ensuite and a spacious walk in closet. Must be seen before is gone. (id:35660)
100 Bonaventure Drive
Hamilton, Ontario
This well maintained semi-detached is perfect for a growing family or investor! Located on the West Mountain in a family friendly neighbourhood. Great layout with oversized windows on the main floor, separate dining area and wood floors throughout. The eat-in kitchen offers lots of counter space, perfect for entertaining! The upper level has 3 good sized bedrooms, one featuring a walk out to the large fenced backyard! Lower level offers access to the garage, a family room, bathroom, laundry area & den. Conveniently located minutes to the 403/Linc, schools, parks and commercial amenities. (id:35660)
46 Mountain Brow Boulevard
Hamilton, Ontario
Welcome to 46 Mountain Brow Blvd. This home is an entertainer's paradise, situated in a prime location with stunning views! The updated kitchen features timeless light gray cabinets, quartz countertops, induction cooktop, double wall ovens, instant hot water tap, and an eat-at breakfast island with bar fridge! Off the kitchen you'll find the expansive dining and living area with a unique wood burning fireplace. The main floor bedroom wing has 3 beds, one with a 3-pc ensuite, and an additional 4-pc bathroom. Also located on this level is a 2-pc powder room and laundry facilities! The entire upper level is an elegant primary retreat with your own spa-like ensuite complete with walk-in glass shower and free-standing soaker tub. You'll also find a sizable walk-in closet, cozy seating area and an office area currently utilized for yoga and meditation. The lower level features a bedroom, sitting room, tastefully decorated 3-pc bath, large recreation room with kitchenette as well as ample storage!! Finally, the crowing jewel of this large property is the backyard oasis. You'll find a recently updated pool, hot tub, fishpond, fire pit, large, covered patio with retractable screens, and ample space to grow your own veggies!! This home truly has it all and could easily facilitate multigenerational living with each of its unique living spaces! Book your private showing today before it is TOO LATE*! *REG TM. RSA. (id:35660)
72 Sunset Way
Thorold, Ontario
Welcome to 72 Sunset Way! This spotless 2 storey, brick townhome is situated in one of Thorold's most desirable locations. A large elegant foyer accented with a feature wall, ceramic flooring & gorgeous light fixture welcomes you home. The ceramic flooring flows into the open concept kitchen where you will find ample storage & great counter space. The patio door and large window in the main living area allow for lots of natural light and great views of the agricultural land beyond. Relax and watch the sunsets from the deck. No rear neighbours! The open concept floor plan and easy access to the backyard work perfectly for entertaining family & friends. Convenient main floor powder room. Upstairs, the spacious primary bedroom is a true retreat with contemporary 4pc ensuite & large closet. Two large bedrooms share a stylish 4pc bath. Massive storage space & laundry are on the lower level. Single car garage has handy inside entry. An amazing playground & park are steps away. Minutes from shopping, golf and entertainment in Niagara. The perfect place to call home! (id:35660)
Pc Lot 15 4th Concession Road W
Flamborough, Ontario
This spectacular, unspoiled 22.6 acre country property has it all; peaceful tranquility, streams, trails, and trees. The only noise comes from the birds! 3.66 acres is zoned agricultural and is partially cleared. This is perfect for your recreational enjoyment. There is a gated laneway at the end of Carey St. as well as access off of Shelton Ln. The property is under the jurisdiction of Conservation Halton. Buyer must perform due diligence regarding use and future use. Don’t be TOO LATE*! *REG TM. RSA. (id:35660)
492 Locust Street
Burlington, Ontario
Welcome to the epitome of historical charm and modern convenience! This exquisite 1890's Victorian home, located in beautiful downtown Burlington, presents an exceptional investment opportunity. Boasting four fully occupied units with fantastic tenants, this turnkey property ensures immediate income generation. Recent updates include a new boiler system in 2024 and mostly newer windows, while the roof was replaced in 2008, offering durability and peace of mind. With parking for up to 10 cars and numerous updates in 2004 and since, this property has been meticulously maintained by both tenants and current owners. Situated in a prime location close to amenities, shops, and transportation, this well-cared-for gem is a great opportunity. Don't miss out on this rare chance to own a piece of Burlington's history while securing a prosperous future. Be sure to schedule a private viewing and seize this extraordinary opportunity today! (id:35660)
51 Lakeview Avenue
Grimsby, Ontario
FULLY FINISHED BUNGALOW ON THE LAKESIDE OF TOWN … Just steps to the lake, this STYLISHLY UPDATED, 2 bedroom home is nestled on a great 50 x 116 property at 51 Lakeview Avenue in Grimsby. Main level offers hardwood flooring throughout (2018), potlights, UPDATED kitchen (2018) featuring a big farmhouse-style sink, subway tile back splash, stainless steel appliances, and abundant cabinetry. The spacious living/dining room boasts crown moulding and an elegant gas fireplace with mantel, while the primary bedroom with crown moulding and large closet, second bedroom, and 4-pc bath complete the level. FULLY FINISHED, BRIGHT LOWER LEVEL with new flooring throughout (2024) offers a family room with gas fireplace, additional bedroom & 3pc bath PLUS an XL laundry room. Separate side entry leads to the PRIVATE, fenced yard featuring a deck with pergola, patio, shed, shrubs, mature trees, and gardens. Double drive allows plenty of parking. Conveniently located near all of Grimsby’s amenities and walking distance to great parks, schools, Forty Mile Creek Side Trail, Elizabeth Street Pumphouse Recreation Area, Nelles Beach, Lakecourt Marine, and just a 2 minute drive to the downtown core and QEW access! *Taxes to be provided. CLICK ON MULTIMEDIA for drone photos, virtual tour, floor plans & more. (id:35660)
492 Locust Street
Burlington, Ontario
Welcome to the epitome of historical charm and modern convenience! This exquisite 1890's Victorian home, located in beautiful downtown Burlington, presents an exceptional investment opportunity. Boasting four fully occupied units with fantastic tenants, this turnkey property ensures immediate income generation. Recent updates include a new boiler system in 2024 and mostly newer windows, while the roof was replaced in 2008, offering durability and peace of mind. With parking for up to 10 cars and numerous updates in 2004 and since, this property has been meticulously maintained by both tenants and current owners. Situated in a prime location close to amenities, shops, and transportation, this well-cared-for gem is a great opportunity. Don't miss out on this rare chance to own a piece of Burlington's history while securing a prosperous future. Be sure to schedule a private viewing and seize this extraordinary opportunity today! (id:35660)
Lot 1 Miller Drive
Ancaster, Ontario
TO BE BUILT- Zeina Homes modified Forestview model. This custom home features spacious 4 Bedrooms + 4 Bathrooms. Double door entrance leads to an open layout main floor with modern décor and abundant natural light. Custom kitchen boasts center island and vast amount of modern cabinetry. Sliding doors from kitchen leads to the backyard. Basement has separate entrance. Oak staircase, oversized windows, granite/quartz counters, undermount sinks, hardwood floors, porcelain tile, brick to roof exterior, 2 car garage and much more! Mature Ancaster neighborhood resides close to all amenities, parks, schools, shopping, bus routes, access to highway 403, restaurants, Costco, Ancaster fairgrounds, Ancaster business park & more. Please visit the Zeina Homes model home at 29 Roselawn Avenue (Ancaster) for more info. (id:35660)
23 Bluewater Parkway
Selkirk, Ontario
Experience the ultimate in lakeside living with this rare, detached bungalow featuring breathtaking, unobstructed views of Lake Erie. This charming 1 bedroom, 1 bathroom home combines the perfect blend of cottage country living and modern convenience. A freshly paved driveway, new vinyl blue exterior siding, and a durable metal roof enhance curb appeal and longevity. Step inside to be greeted by mesmerizing 180-degree panoramic views of the lake, creating a serene and inviting atmosphere. The open concept living, and dining room is ideal for hosting, with abundant natural light streaming through large windows. Luxury bamboo flooring adds elegance throughout, while a fresh coat of paint brightens the space. Situated on an oversized lot, there's ample room for future expansion. A new septic system will be installed before closing for your peace of mind. Enjoy the prime location this home offers as you’re just steps from beaches, trails, parks, and more. Don't miss the chance to own this stunning lakeside retreat, an opportunity to embrace the beauty of Lake Erie every day. (id:35660)
485 Green Road, Unit #15
Stoney Creek, Ontario
Discover a haven of tranquility and functionality in this exquisite corner unit townhome, reminiscent of a semi-detached home. The heart of the home lies in its spacious eat-in kitchen, with a handy walk-out to a very private yard with a convenient gas line to your BBQ. Enjoy lakeside living with leisurely walks to the Lake moments away, while the convenience of nearby highway access simplifies commuting and exploration of the surrounding area. Over 1500 square feet, this 3 bedroom, 3 bath, impeccably maintained and thoughtfully designed townhome embodies the essence of move-in readiness, inviting you to simply unpack and embrace the joys of homeownership.Natural light floods every corner, Freshly painted and recently refinished hardwood flooring adds to the beauty of this lovely home. From lazy weekend brunches to lively evening gatherings, every space exudes an ambiance of comfort. Newer carpeting on the stairs and 3 spacious bedrooms, new air and furnace brings added value to this home. Indulge in the pride of ownership that radiates from every detail, promising a lifestyle filled with cherished memories and endless possibilities in this exceptional townhome. (id:35660)
47 Richmond Crescent
Stoney Creek, Ontario
LAKESIDE LIVING! Welcome to your dream home. Situated on a quiet tree-lined street in upscale Waterfront neighbourhood, steps away from a lakefront park and short stroll to Fifty Point Conservation Area! Beautifully finished top-to-bottom. Updates are evident throughout this elegant home. The backyard Oasis with outdoor kitchen, new pool 2023, 7-seater saltwater hot tub, and large pergola covered with magnificent wisteria vines adds to living the dream! Gourmet kitchen with abundant cabinetry, granite counters and stainless steel appliances. Main floor family room with gas fireplace and soaring vaulted ceiling, open to kitchen. Main floor office and laundry room. Formal living/dining room. Open staircase to upper-level leads to spacious primary bedroom with walk-in closet and spa-like 5-piece bath with quartz counters. Additional 5-piece bath on upper level. Lower level with potential to create in-law accommodation. OTHER FEATURES INCLUDE: c/air, trampoline, treehouse, 2.5 baths, new pool & pump 2023, southwest facing backyard, Fibe high-speed internet available up to 3 Gbps, most windows replaced, new washer/dryer 2021, bathroom updates 2022, California shutters, garage door opener, epoxy garage floor. Great location for outdoor enthusiasts. Easy QEW & Go Transit access. This fabulous lifestyle is waiting for you! (id:35660)
1097 North Service Road
Stoney Creek, Ontario
A unique opportunity to have your dream home custom designed and built byParkManor Homes on a lakeview building lot that boasts unparalleled and expansive views of Lake Ontario from downtown Toronto to the Niagara Escarpment. Nestled between the Newport and Fifty Point Yacht Clubs, this locale is a short ridetotheBurlington Waterfront Trails with easy access to downtown Toronto and Niagara Falls. Renderings are designed by and the property of PMH. Designs include a formal dining room, main floor office, generous-sized bedrooms with private baths, a residential elevator, walk-up basement, in addition to many other upgrades. Builder will custom design and build to suit and can build a smaller or larger home with a price adjustment. Under Supplements please check out the "QualityFeatures" and the "Mortgage Incentive" (id:35660)
442 Maple Avenue, Unit #408
Burlington, Ontario
Welcome to your urban oasis in the heart of downtown Burlington in prestigious Spencer’s Landing! This stylish 2-bedroom condo boasts 1511 square feet of living space. The generous primary bedroom features a spacious 4-piece ensuite and a walk-in closet with custom built-ins, offering both comfort and convenience. Enjoy entertaining in the open-concept living and dining area, or utilize the cozy den with built-ins for a private workspace or relaxation zone. Step out onto the balcony off the eat-in kitchen to savor morning coffee or al fresco dining while admiring city views. Indulge in the large kitchen with granite countertops, perfect for culinary enthusiasts. The expansive balcony off the living room offers stunning vistas of Lake Ontario, providing a serene backdrop for relaxation and gatherings. Wake up to lake views from the primary bedroom, offering a tranquil retreat after a long day. This condo offers an array of amenities including a dedicated concierge service, indoor pool, sauna, party room, games room, and exercise room, ensuring every lifestyle need is met. With the lake just a short stroll away, embrace the waterfront lifestyle, Spencer Smith Park, and experience urban living at its best, with convenient access to shopping including Mapleview Mall, dining, public transit, and healthcare facilities right at your doorstep. Don’t be TOO LATE*! *REG TM. RSA. (id:35660)
274 Phipps Street
Fort Erie, Ontario
Welcome to 274 Phipps! Perched on a wonderful oversized L-shaped lot fronting on 2 roads with extra parking off of side street as well as front driveway. This super cozy 3 bed / 2 bath 1 1/2 Storey home is very well maintained and nestled in the historic Bridgeburg district of Fort Erie that is just steps to Niagara River Parkway on a quiet street close to downtown schools, baseball diamonds, tennis club & the Sugar Bowl Park & library. Great option for first time home buyers with a growing family or downsizers as well. So many updates especially the new kitchen cabinets & appliances, new granite counters, lighting, new flooring etc. Also updated insulation, new wiring in kitchen and bath, new deck, updated plumbing, new roof on shed etc. etc. Just move in and enjoy! Proximity to the QEW and U.S. border makes this location a fabulous choice. (id:35660)
79 Kaufman Drive
Binbrook, Ontario
Welcome to your dream home in Binbrook! This executive 4-bedroom gem boasts designer finishes throughout. Step into sophistication with a separate den featuring a cozy window seat, ideal for quiet moments of reflection. Entertain in style in the separate dining room, or gather around the stunning breakfast bar in the open and spacious gourmet kitchen, adorned with a chic mixture of white and light wood cabinetry. Equipped with built-in oven, cooktop, microwave, and a large pantry, this kitchen is a chef's delight. The sunlit family room beckons with a feature wall gas fireplace, complemented by built-in cabinets. Ascend the beautiful oak staircase to discover the second floor oasis. The primary bedroom exudes comfort with an electric fireplace and a luxurious 5-piece ensuite. Three additional generously sized bedrooms, with one featuring a walkout to the sundeck for serene outdoor moments. Laundry is made easy with second-floor access. Revel in carpet-free living, as hardwood and beautiful ceramic floors grace every corner of this home. Enhancing privacy and style, California shutters adorn the windows throughout. The untouched basement, is awaiting your personal design to add even more living space. Step outside from the kitchen to a large covered patio with patterned concrete, ideal for al fresco dining or relaxing with loved ones. The good-sized backyard features a garden shed, perfect for storage or hobbies. (id:35660)
98 Kendrick Court
Ancaster, Ontario
Welcome to a great family home in an excellent Ancaster location near schools, parks, and with quick highway access for commuters. The grand two storey foyer welcomes you with its large windows that allow plenty of light into the main level. Large principal rooms make this home great for entertaining family and friends, whether dining in the formal dining room, or in the large eat in kitchen with breakfast bar, adjacent to the family room with its gas fireplace. There are hardwood floors on both the main and upper level of this home, including all four bedrooms. The large primary suite has a walk-in closet and access to the ensuite bathroom, with its soaker tub and separate shower. The front bedroom is equally large, with large windows and vaulted ceiling detail, and there are an additional two bedrooms plus a second full bathroom. The basement level has been partially finished with insulation and some drywall and framing for a bedroom, rough-ins for bathroom, kitchen and second laundry room. Outside, no detail has been overlooked in the maintenance-free yard with interlock patios in front and back, trees and gardens, a gazebo and concrete pad for a future outdoor kitchen, and conduits for exterior lighting, water and gas lines. This home is all ready for your personal touches - book your private viewing today! (id:35660)
149 New Lakeshore Road
Port Dover, Ontario
WELCOME TO A RARE RETREAT IN PORT DOVER, WHERE SMALL-TOWN CHARM MEETS MODERN COMFORT! A MUST SEE IN PERSON TO APPRECIATE THE QUALITY FINISHES AND WORKMANSHIP. This neighborhood exudes tranquility & sophistication offering an idyllic lifestyle within reach to all amenities. LUXURIOUS BUNGALOW loaded w/ high end quality finishes inside & out. Located directly across from the lake this home offers stunning lakeviews & backs on to park w/ golf course views. It doesn’t get any better than this! Beautiful landscaping beckons as you approach the main entrance, & the welcoming porch leads you through the 8ft double doors into the spectacular 2,200sqft main level plus partially finished basement. The modern design open concept sun filled main level features formal dining room, chef’s dream kitchen, living room w/ vaulted ceilings & cozy fireplace, primary bdrm w/4pc ensuite & 2 walk-in closets, 2 additional bdrms, 5 pc bath & convenient main level laundry/mud room. This layout is truly an entertainers dream! Partially finished lower level offers 2nd kitchen, bdrm, family room & 4pc bath. Perfect space for in-law. Walk out to the beautiful covered composite deck to the fully fenced backyard oasis w/ above ground pool, hot tub & your very own bocce course! To fully appreciate the amazing value this home has to offer see the detailed list of features, upgrades & inclusions. This one is not just a home, it’s a lifestyle! (id:35660)
1320 Monmouth Drive
Burlington, Ontario
Nestled in the serene Tyandaga neighborhood, this exquisite home offers unparalleled access to the Bruce Trail, golf courses & schools. Mins to downtown Burlington, lake and amenities. A picturesque setting with lake views from the master suite sets the tone for this splendid property. Step inside through the double doors to a spacious, light-filled foyer that flows into a living room adorned with a bay window and cozy window seats. The adjacent dining room features elegant wainscoting and built-in cabinetry with bar fridge(‘22). Hardwood and tile grace the entire main level. A stunning chef's kitchen, boasts heated floors, SS appliances, quartz countertops, an island with breakfast bar & inviting dining area overlooking the lush backyard through large windows and sliding doors. Step out onto the tiered deck, with gas BBQ hookup(‘18), to enjoy the private, beautifully landscaped backyard w sparkling in-ground pool & updated(‘22) hardscaping. A family room with gas F/P, a convenient main floor laundry & refreshed powder room(‘20) add comfort & charm. Upstairs, a luxurious primary suite offers lake views & features a 4PC ensuite w glass shower, double vanity & heated floors. 4 additional spacious bedrooms & main bathroom complete this level. The finished lower level includes a rec room, wood-burning fireplace & walk-out to the patio, plus a newly updated bathroom(‘23). A perfect sanctuary for any season. (id:35660)
11 Pirie Drive, Unit #20
Dundas, Ontario
Welcome to 20 - 11 Pirie Drive in beautiful Dundas. This 3 bedroom end unit is a rare "stretch" model, one of the largest in the complex at almost 1,700 square feet. A large and inviting entrance welcomes you into this home. Just off the entrance is a separate family room with HUGE windows that allow loads of natural light into this space. Another favourite area is the open concept dining/kitchen area (quartz counters, new appliances, walkout to fenced in yard) which is perfect for entertaining guests. Enjoy cozy evenings in the living room which features a gas fireplace. Moving to our second floor you will find a large master bedroom (his/hers closets) with attached 4 piece ensuite (soaker tub, stand up shower and extra long vanity), two more well sized bedrooms and 4 piece bath. The recently and professionally finished basement add even more living space to this home. A huge rec room, storage and laundry rooms, additional 3 piece bath and a 4th bedroom (perfect for a teen or office). Attached single car garage and lots of recent improvements (both inside and out) make this home "move in ready". Directly across from Veterans Park, you will enjoy relaxing on your large and private porch or the fenced in backyard. Close to all amenities including shops, public transit, great schools, vibrant downtown Dundas and more. Call now for your private tour! (id:35660)
40 Seaton Place Drive
Stoney Creek, Ontario
CLASSY, RENOVATED BUNGALOW ... EASY, SPACIOUS LIVING in this stunning 3+1 bedroom, 2 Bath, bungalow, located at 40 Seaton Place Drive in Stoney Creek. In a family friendly neighbourhood, just steps from Ferris Park & quick access to downtown, great schools, Winona Crossing (Costco) PLUS only 10 minutes to QEW, this home is truly a winner. Open concept, FULLY RENO’D main level offers plenty of natural light thru California shutters, a spacious EI kitchen, abundant UPGRADED CABINETRY, QUARTZ counters & island complete with double sinks + Dacor 5 burner gas cooktop, high-end Kitchen Aid black SS appliances, fabulous recycling station + lazy susans! Nestled nearby is the open concept family room with more California shutters and dining area, 3 generous sized bedrooms, including one w/WALK OUT through patio doors to FULLY FENCED YARD ~ complete with large deck, SALTWATER A/G POOL, and CUSTOM-BUILT Douglas Fir gazebo w/metal roof. Pot lighting & LED’s throughout home. DOUBLE WIDE DRIVE with SEPARATE SIDE ENTRANCE provides access to the basement PLUS a TANDEM GARAGE with direct access to the backyard patio. FULLY FINISHED, recently renovated lower level, complete w/large BEDROOM, laundry and utility room, STUNNING recreation/family room with gas FP including unique wood mantel. Full 3 piece bath with newer shower, a gym/bonus room, and cold room finish the basement. CLICK ON MULTIMEDIA for more info, list of upgrades, photos and floor plan. (id:35660)
2970 Lakeshore Road
Dunnville, Ontario
Lake Erie Living! Pristine yr-rnd bungalow extensively renovated in 2019. Offers ~1500 sf of fin’d living space incl full basement w/3rd bedrm, 2nd bathrm w/new fixtures, famrm w/gas f/place, laundry & utility/storage. Main floor features plenty of windows providing natural light, 2 bedrms, 3 pc bath w/glass shower, updated fixtures & heated tile floor, maple kitchen cabinets w/granite counters & hi-end SS appliances, living rm w/gas fireplace & patio door to spacious lakeview tiered deck (27x15+11x7) & gazebo on 15x12 ground level deck, dining area w/garden door to recent 12x10 side deck w/lake view leading to a “park-like” side yard w/horseshoe & fire pits; ideal for sports, kids play area or future buildings/addition. A deeded right of way provides access to Lake Erie across a low traffic road. This awesome package is situated on a 127’x125’ treed & landscaped double lot including hobbyists det’d 24x15 garage/workshop, shed, & iron gated entrance w/paved driveway & loads of parking for RV or boat. Other 2019 upgrades incl o/h garage door, roof shingles, hi-eff furnace, C/Air, R60 attic insulation, drywall, pot-lights, light fixtures, luxury vinyl flooring, int doors, hardware, trim & stylishly painted neutral décor. Easily rented for added income. Enjoy all that Lake Erie has to offer; bird watching, great fishing, boating, watersports, bonfires, storm watching & beautiful sunrises. Located 10 min West of Dunnville, & 1 to 1.5-hr commute to Hamilton, Niagara or Toronto. (id:35660)

Tibor Olha
SALES REPRESENTATIVE

