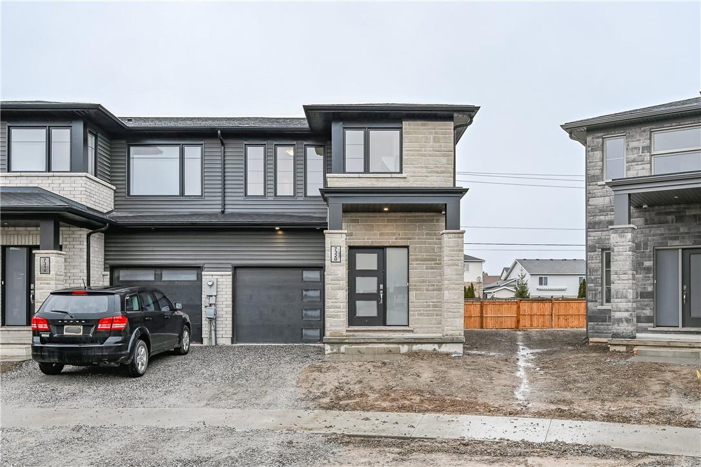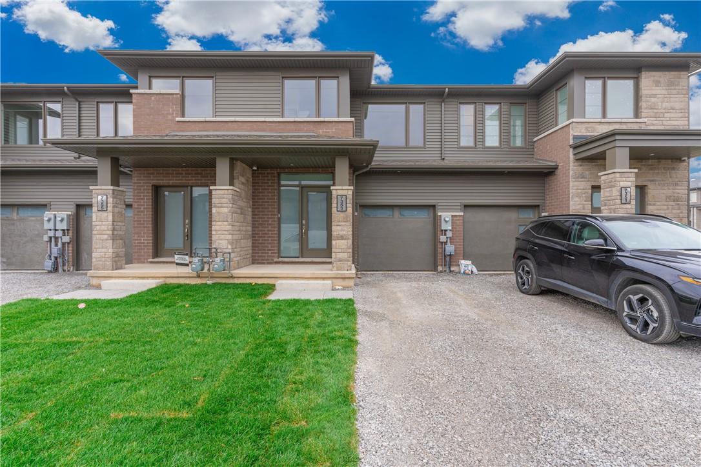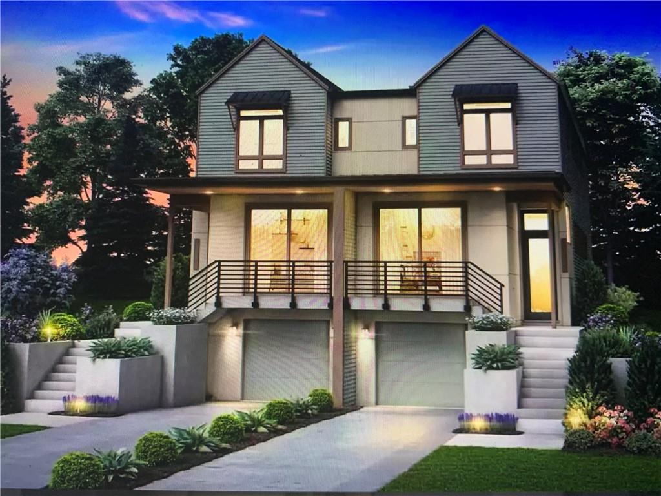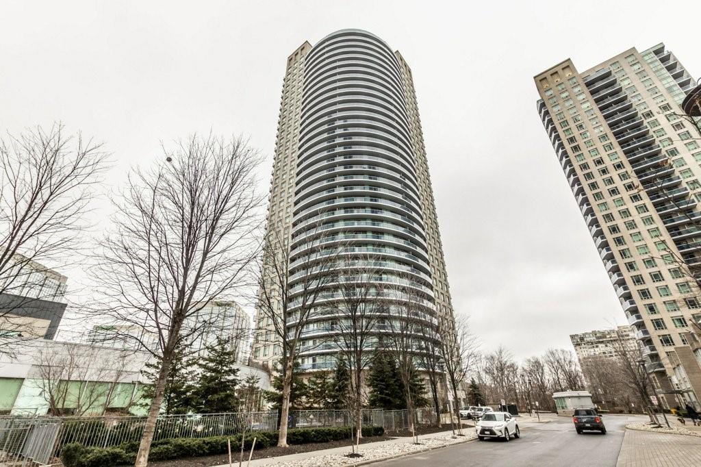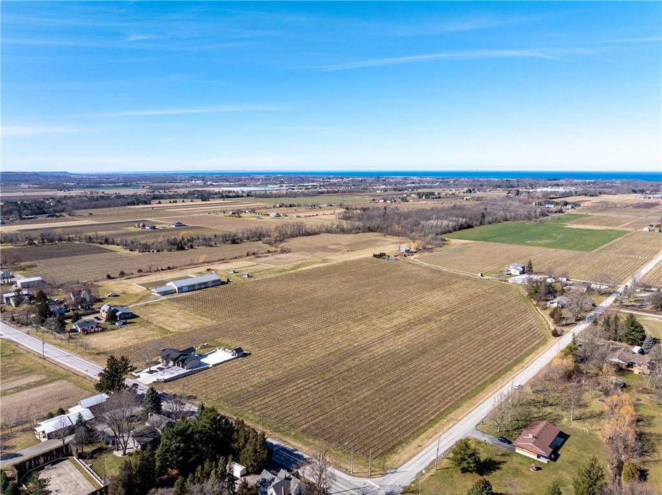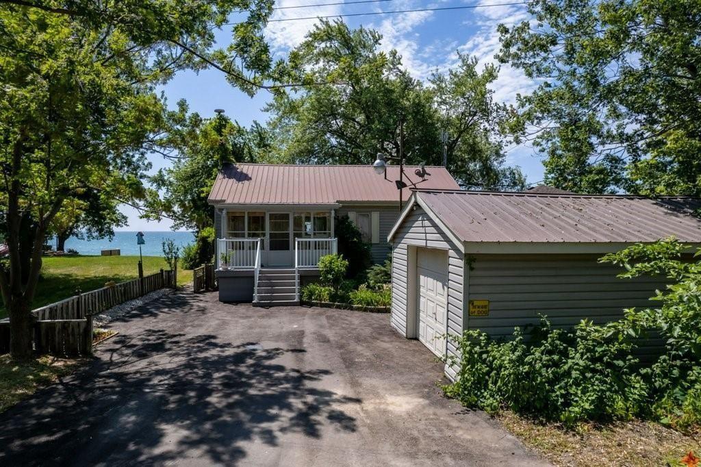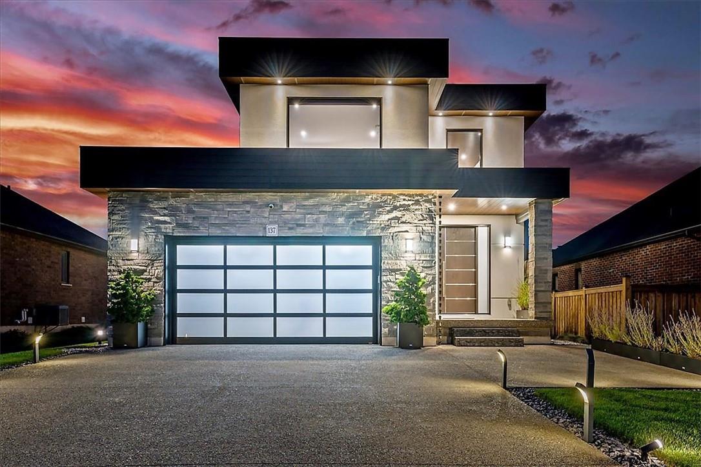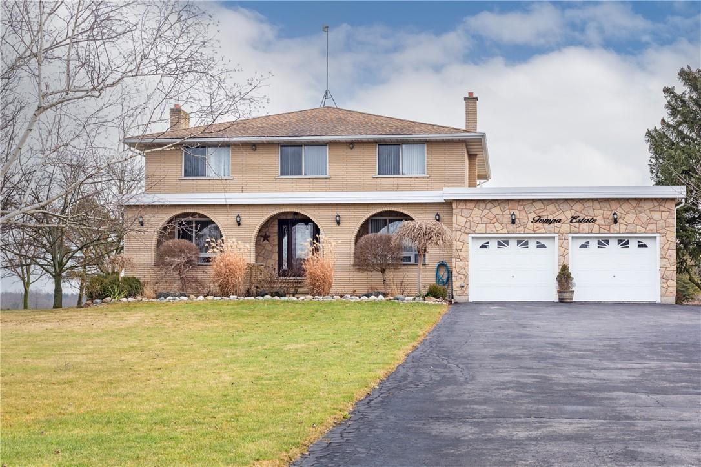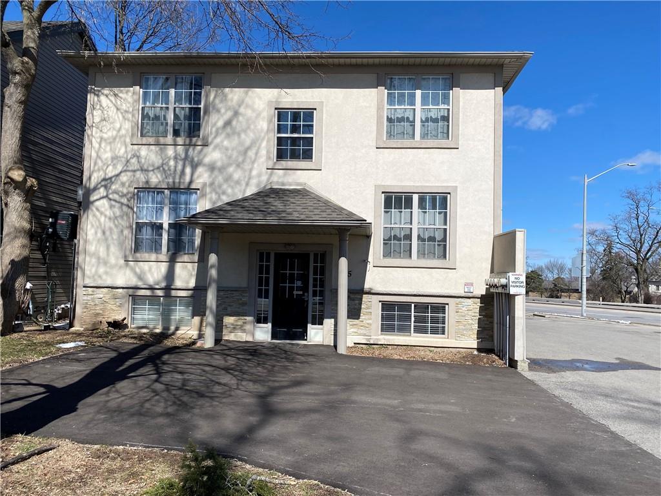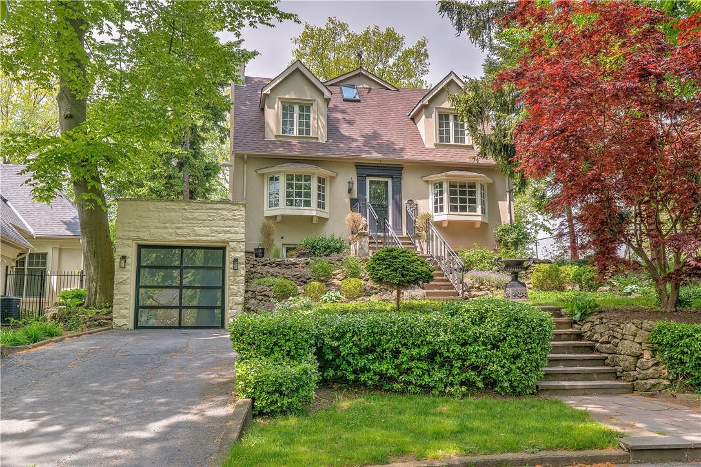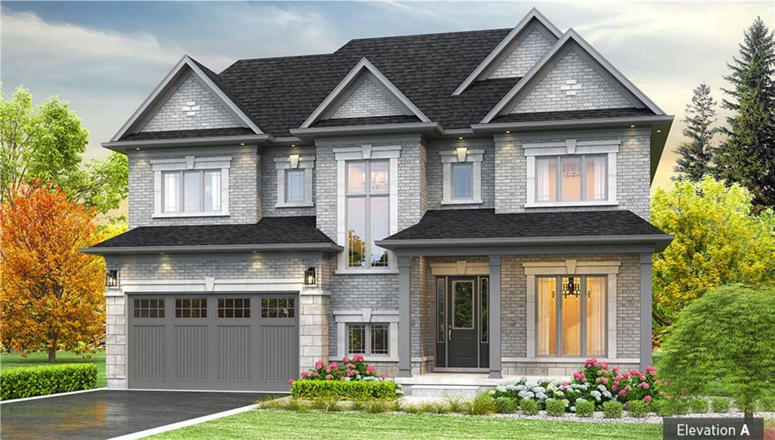All Listings …
7320 Marvel Drive
Niagara Falls, Ontario
Welcome to 7320 Marvel Drive, a stunning preconstruction townhouse nestled in a desirable location. This spacious and modern 3-bedroom, 3-bathroom townhouse offers a comfortable and convenient lifestyle for you and your family. Situated on a premium lot, this property boasts over $29,000 worth of upgrades, ensuring that every detail has been carefully considered. The main floor features beautiful vinyl plank flooring, adding a touch of elegance to the living space. The addition of an air conditioner guarantees year-round comfort, while the second-floor 3-piece bathroom provides added convenience. With a basement 3-piece rough-in, you have the flexibility to create additional living space according to your needs. One of the many highlights of this townhouse is its proximity to a future school, making it an ideal choice for families with children. With its prime location and impressive features, this townhouse offers the perfect blend of comfort and style. Don't miss out on the chance to make this property yours. Contact us today to schedule a viewing and experience all that 7320 Marvel Drive has to offer. (id:35660)
7353 Marvel Drive
Niagara Falls, Ontario
Welcome to 7353 Marvel Drive, a stunning pre townhouse that offers the blend of luxury, convenience, and modern living. This exceptional property boasts 3 spacious bedrooms and 3 bathrooms, providing ample apace for relaxation and comfort. Step inside and be greeted by over $17,000 worth of upgrades that make this home truly extraordinary. enjoy the convenience of the integrated home automation and security system, complete with 6 months of monitoring and an online subscription. Feel secure and at ease knowing that your new home is equipped with top-of-the-line technology. As a bonus, this property comes with a Tarion warranty, giving you peace of mind and assurance for years to come. The upgraded basement window adds versatility to the space, offering the potential for a legal bedroom or creating a cozy den. Plus, there's rough-in for a basement 3-piece bathroom, allowing you to personalize the space according to your needs. Located in a vibrant neighborhood, this townhouse benefits from the upcoming addition of a new school nearby. Families will appreciate the convenience and accessibility it provides for their children's education. Beyond the neighborhood's boundaries lies the magnificent Niagara Falls, world-renowned for its breathtaking waterfalls. Discover the beauty of nature as you explore nearby wineries, parka, and trails. Indulge in entertainment at the casino, improve your swing at the golf course or shop to your heart's content - all just minutes away. (id:35660)
193 Locke Street N
Hamilton, Ontario
LOCATION LOCATION LOCATION! Amazing sought after area, close to Bayfront Park, downtown, parks & close to hwy access for commuting. This is your chance to invest in this great up and coming neighbourhood. With a 50 x 100 lot there are multiple potential uses, You can build an amazing large dream home with plenty of space inside and out, you can severe into two 25 x 100 lots and build two homes and double your income potential, renovated or new homes in this area on 25' foot lots sell for over 1.1 million dollars x 2 is over 2.2 million dollars that is a great investment or you could build a side by side duplex also doubling your potential income. Check out the market for single homes in this area, the value is definitely there. Want to make some money until you can make this dream a reality you can rent out this 2 bedroom, 2 bath bungaloft. Call us TODAY if you have any questions on the possibilities for this great lot and location. RSA (id:35660)
12 Wisteria Lane
York, Ontario
Welcome to 12 Wisteria Lane located in prestigious Empire Country Estates, only 20 min drive south of Hamilton. Gorgeous custom-built bungalow w over 5,000 sqft of living space and is situated on a sprawling 1.1 acre lot! As you enter you are welcomed w a grand foyer along w a den & dining room on each side offering a combination of elegance & functionality. Continue on the main level to the open-concept family room & kitchen featuring, vaulted ceilings, a gas fireplace w/ stone feature wall & engineered flooring. The gourmet kitchen is spacious featuring granite countertops, high-end appliances; a built-in fridge/dishwasher, double wall ovens & an induction stovetop, a walk-in pantry & a dinette leading to a fully enclosed sunroom, ideal for savouring a selection of hobbies! The main also includes a primary bedroom w/ a WI closet, a spa-like ensuite w premium shower & soaker tub. 2 more bedrooms also included that share a Jack & Jill 4 pc bath. Lead to the separate entrance to a massive full finished basement featuring a rec room w a sitting area, gas fireplace, 2 additional bedrooms, a living room & bathroom for an in-law retreat! Outside is a backyard oasis featuring a saltwater inground pool, a hot tub which is nestled under a gazebo & your very own cabana! Not only is there a 2-car attached garage, but also a bonus separate garage/workshop along w 12 parking spots! Close to all amenities in Binbrook, Caledonia & Cayuga! Call today, you do not want to miss this one! (id:35660)
80 Absolute Avenue, Unit #509
Mississauga, Ontario
LOCATED IN MISSISSAUGA POPULAR CITY CENTRE NEIGHBOURHOOD CLOSE TO EVERYTHING. THIS UNIQUE UNIT HAS BIGGER SQ FT, 2 BEDS, 2 BATHS, 2 CAR PARKING WITH TANDEM PARKING. (id:35660)
3894 Ninth Street
St. Catharines, Ontario
Situated on the Beamsville Bench, 3894 Ninth Street boasts a stunning 17-acre vineyard. Current wine varieties include; Baco Noir, Cabernet Franc, Geisenheim Hybds, Marechal Foch, and Seyval Blanc. This property offers a variety of permitted uses such as a single detached dwelling, agricultural activities, and greenhouse operations, among others. It falls under two zoning categories: Agricultural (A) and Environmental Conservation (EC). For a comprehensive understanding of the permitted uses under these zones, please refer to the attached sections of the zoning by-law detailing the (A) and (EC) classifications. Buyer to verify & do due diligence. (id:35660)
2592 Lakeshore Road
Dunnville, Ontario
Waterfront with sand! 3+1 bed year round home on deep lot. Break wall with metal stairs to amazing sand at the break wall and into the water. Home offers large open concept living area, updated kitchen, SS appliances, dinette, sunroom, enclosed porch. Huge basement recroom with fireplace, plus den/bedroom. Foundation delta wrapped & new weeper system. Home has steel roof, 1.5 car garage, paved drive for up to 4 cars! Upper level deck, lower level patio and patio at the break wall over looking the lake. Summer fun at the lake awaits!! (id:35660)
137 New Lakeshore Road
Port Dover, Ontario
This property is all about the experience! Offering over 3,000sqft of quality living space! A home worthy of the term one-of-a-kind. This custom contemporary home offers unparalleled craftsmanship with smart home features throughout and unique finishes that can only impress. The exposed aggregate concrete driveway and garage, stone and stucco accents, glass garage door, and abundance of exterior lighting all set the tone for this amazingly crafted home. Dramatic two storey foyer opens to the custom open riser stairs and sleek spindles. The open concept living room, kitchen and dining area make for an inviting and inclusive entertaining space. Step out from the kitchen to a covered porch and large rear patio. Rich hardwood floors, quartz countertops with waterfall design island, smart refrigerator & stove makes life in the kitchen a pleasure. Offering two expansive primary bedrooms and ensuites with a statement loft boasting a unique glass floor feature. The ensuite is spa-like with the waterfall jetted spa tub with ambient lighting. The finished lower level boasts ample room for all your home office, theatre room or lounge. The list of finishes is extensive, custom and unique. Solid core sleek barn doors & interior doors, composite ceiling detail and much more. (id:35660)
1239 Westbrook Road
Glanbrook, Ontario
Nestled in a peaceful and private setting, this one-acre property offers the perfect blend of rural living and modern amenities, ideal for families seeking serenity and space. This impeccably maintained, custom-built home boasts 4160 square feet and has been lovingly owned by just one owner. 4 generously-sized bedrooms and 2 five-piece bathrooms, this lovely home offers ample space for a growing family. The heart of the home lies in the open-concept eat-in kitchen, complete with an island and granite countertops. Perfect for entertaining, the spacious kitchen flows into the large separate dining room, providing an inviting atmosphere for memorable gatherings. The 4-season sunroom offers an idyllic sanctuary, beyond the private backyard, whilst the primary bedroom offers a picture-perfect view of the same serene surroundings. (id:35660)
707 & 711 York Boulevard & 55 Woodbine Crescent
Hamilton, Ontario
PLEASE NOTE: Seller & Listing Brokerage do not represent or warrant legal use. Buyer to verify current & continued legal use. 3 Zoning Verifications availbable. 3 single family buildings, 23 bedrooms in total (9,9 & 5). All bedrooms have a full 4 piece ensuite & electric heating/air conditioning unit. Shared laundry. Tenants pay own heat & hydro. 2 oversized single car garages. Great West Hamilton location immediately across from Dundurn Castle. Walk to downtown Hamilton, water front parks & the GO station. Quick access to Hwy 403 to Toronto & Niagara. Easy to show!! (id:35660)
3059 Woodland Park Drive
Burlington, Ontario
Welcome to the epitome of elegance in prestigious Old Roseland, where this executive 3+1 bedroom, 2+2 bath home stands as a testament to timeless sophistication. Embraced by picturesque mature trees, 3050 Woodland Park Drive blends classic charm with modern amenities. Front living room features a gas burning fireplace and is adjacent to the separate dining room with butler’s pantry & wetbar. Continue through to the heart of the home overlooking your incredible yard. Custom kitchen with granite counters, large island with copper sink and custom seating nook. Eat-in kitchen and built-in desk complete this space. Upstairs, the spacious primary suite features a walk-through closet and oversized 5-piece bath. Two other well sized bedrooms and second full bath finish off the second floor. The finished basement with gas fireplace, forth bedroom and 2-piece bath serves as a versatile space that walks out to a stunning fully fenced backyard. Professional landscaped grounds, flagstone walkway and concrete patio surround a heated salt water pool. Front terrace provides additional outdoor entertaining space. This home is located in the heart of South Burlington’s most sought after family neighbourhood offering top rated schools (Tuck/Nelson), Roseland Park Tennis Club for members tennis/events, and is a short walk to the lake and downtown Burlington. (id:35660)
410 Masters Drive
Woodstock, Ontario
**BUILDER INCENTIVES AVAILABLE - PLEASE ASK FOR MORE DETAILS** Experience luxury living with The Inglewood Model. This exceptional residence will enchant you with its remarkable features and high-end finishes. Featuring impressive 10' ceilings on the main level and complemented by 9' ceilings on the second level, this 4-bedroom, 3.5-bathroom masterpiece includes a foyer that's open to above, den, formal dining and main level laundry. Revel in the craftsmanship, highlighted by engineered hardwood flooring, upgraded ceramic tiles, an oak staircase with wrought iron spindles, and quartz counters throughout. Blending modern living with timeless style, this expertly designed home boasts a custom kitchen adorned with extended height cabinets and sleek quartz countertops, setting the perfect stage for hosting memorable gatherings with family and friends. The residence with a 2-car garage and a sophisticated exterior featuring upscale stone and brick accents. Ideally situated just minutes from the Sally Creek Golf Course, this home seamlessly integrates high-end finishes into its standard build, promising a lifestyle of luxury. This home is to be built - customization available. Occupancy summer 2024. The provided photos showcase the Berkshire (FULLY UPGRADED) model home. Visit 403 Masters Drive on Mon & Wed 1-6pm & Sat & Sun 11-5pm or schedule an appointment for a personalized tour. (id:35660)
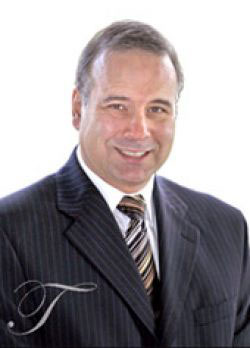
Tibor Olha
SALES REPRESENTATIVE

