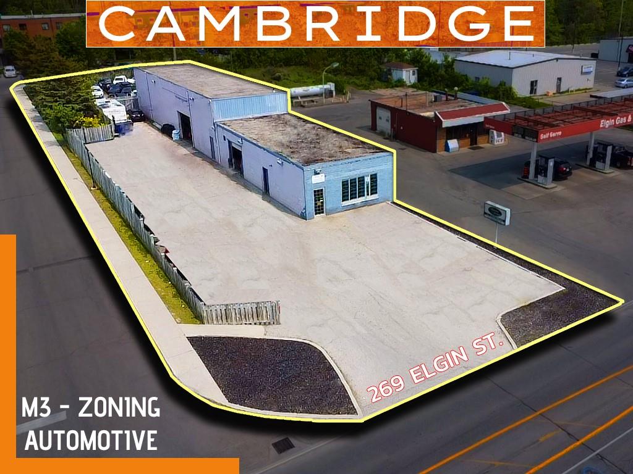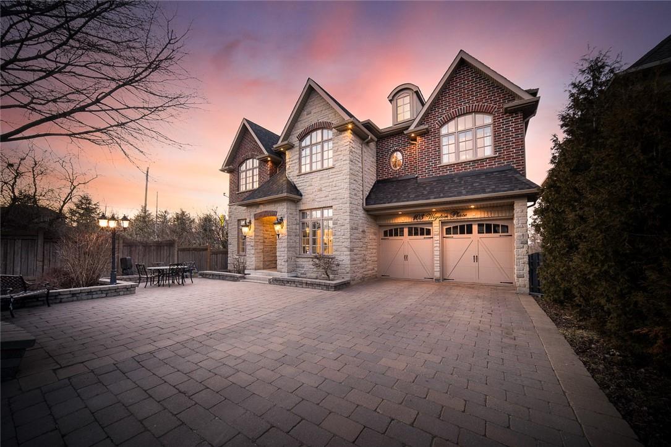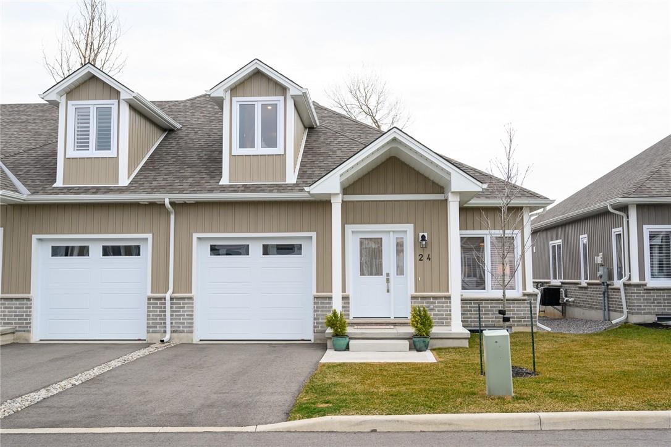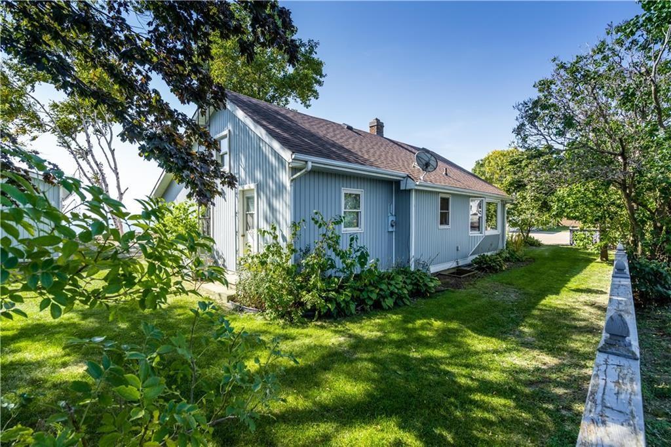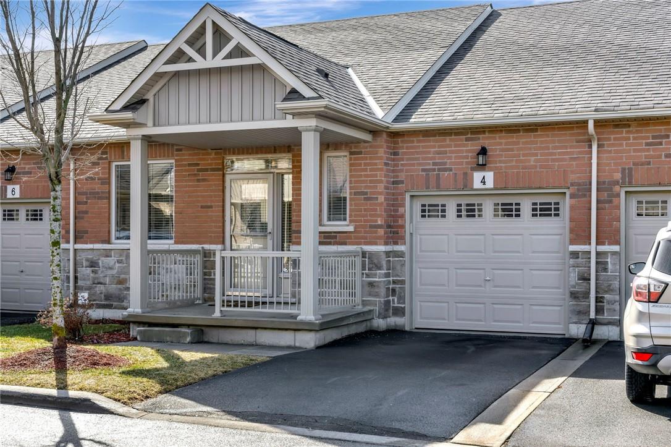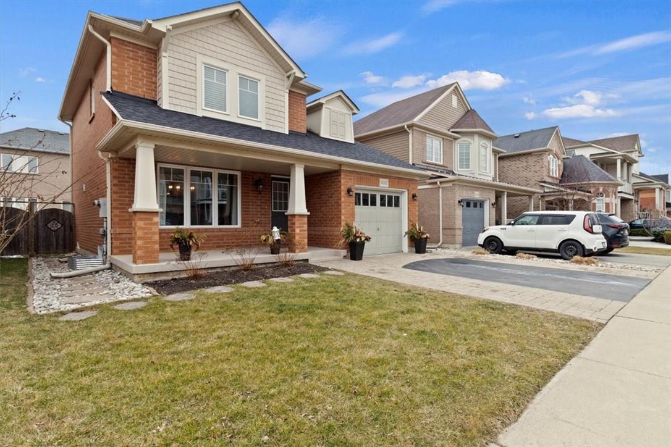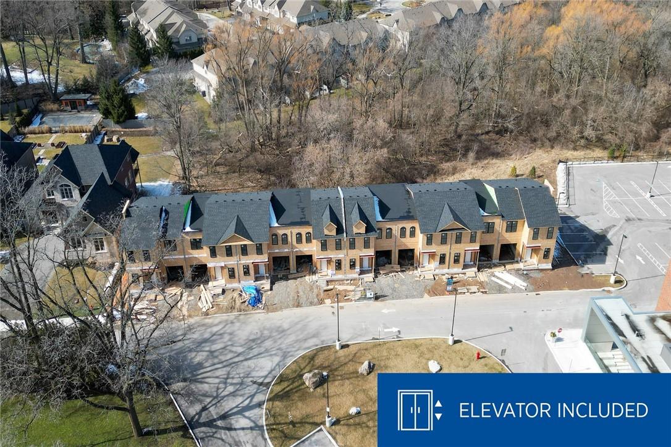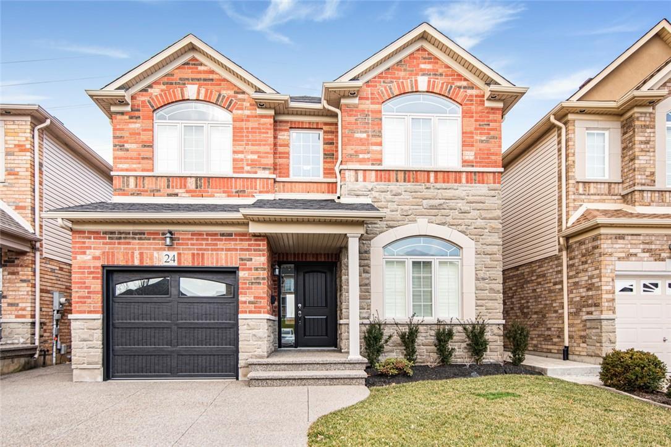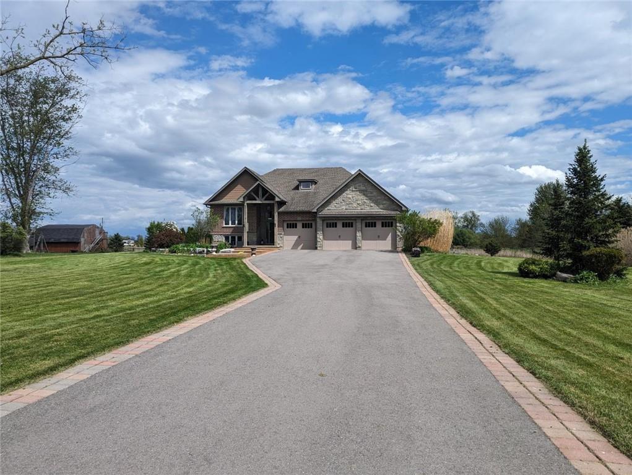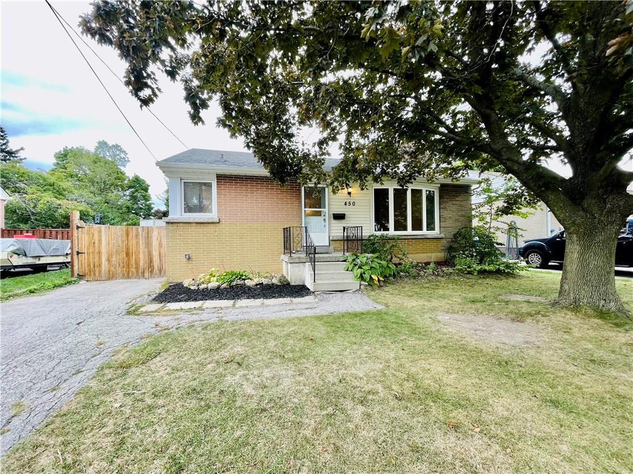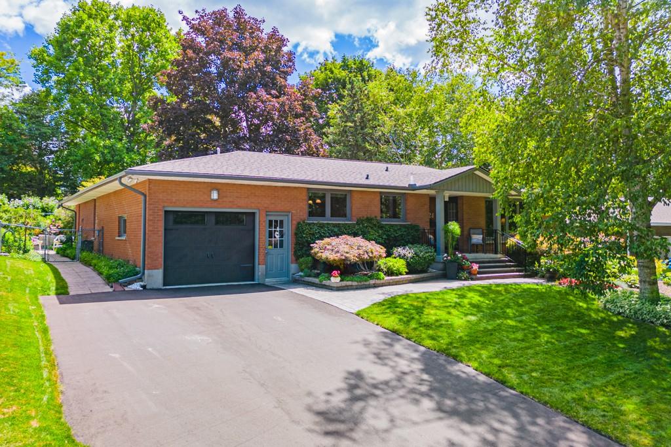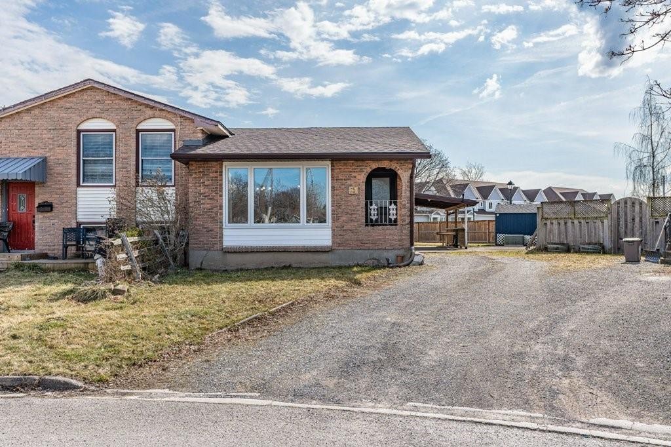All Listings …
269 Elgin Street N
Cambridge, Ontario
4,100+ sq. ft. Building on 50'x298' Lot, situated on very busy Elgin St, Automotive related, M3 Zoning allows Outdoor Storage (Accessor-y), Automotive sales/repair/rental, Banks & other Financial Institutions, Legal Services, Vet Clinic and many other uses. (id:35660)
103 Wigston Place
Vaughan, Ontario
Over 5000 Sq Ft of Beautiful Elegant Living space in one of Vaughan’s most sought after residential areas. Custom Built Home situated at the end of cul de sac with Magnificent Stonework! Rare Deep Corner Lot 265 feet Backing onto Ravine! Unique Features & Superior Craftsmanship! 10 Ft Ceilings on Main & 9 Ft On 2nd Flr. Chef's Dream Kitchen with granite counters , SS appliances and butlers pantry. Interlock Driveway For 8 Cars+3Car Tandem Garage with EV plug.4 Large bedrooms w/spa like baths and Steam shower in master. Laundry On Upper Floor. Additional 2 bedrooms in walk out basement. 3 Balconies & Smooth Ceilings. Extensive Use Of Best Material Limestone/Granite, Wide Plank Hardwood, Wainscotting, Luxury Baseboards & Mouldings Thru-Out. B/I Speaker Sys, Two High-Eff Furnaces,. Gas F/P. 2 Tone Granite Island and more! (id:35660)
744 Nelson Street, Unit #24
Port Dover, Ontario
Prepare to be dazzled by this stunning end-unit home with over $25,000 in premium builder extras & upgrades, only a stone throw from the lake & downtown Port Dover! Entering you feel the enormous space with the lofted ceiling height and open concept living & dining area, inviting you into the refined kitchen. Just beyond is the primary bedroom, featuring a stylish ensuite bathroom & large walk-in closet. Also conveniently on the main level is the laundry area, as well as a powder room. Moving upstairs you are welcomed by the large open loft, perfect for reading or entertainment as you bask in sunlight and look over the premium oak railings. Down the hallway is a full bathroom and sizeable second bedroom, perfect for having two levels of separate living space. The large basement is partially finished with a cottage flair, and has a workshop utility room & bathroom rough-in while the massive rec area is waiting for a buyer’s finishing touches. Stepping out back you’ll be standing on the enlarged wooden deck and see the enlarged concrete patio facing east, to enjoy breathtaking morning sunrises over the flowing fields. Being mere steps from the water and a few minutes from downtown Port Dover, this is a year round paradise to escape the city, enjoy the tranquility & downsize or retire! Full features & upgrades over $25,000 include: added breakfast bar & cupboards, all four main level light fixtures, enlarged concrete patio & wood deck, oak railings, gas fireplace & more! (id:35660)
18038 Erie Shore Drive
Blenheim, Ontario
Spacious Lake Erie waterfront property with all the trimmings! With 145ft of frontage, you get a well treed lot, fantastic shoreline protection in place, a large home, multiple garages and stunning views of Lake Erie for miles! This large home is equipped with 3+ bedrooms, 3 full bathrooms and a big open concept main floor living area, perfect for hosting/entertaining. Cozy up by the fireplace in the living room or read a book in the tea room overlooking the water. Maybe take a dip in the hot tub lounge or get your family dinners ready in your big kitchen. All bedrooms have water views of beautiful Lake Erie with the primary bedroom being equipped with ensuite bath, plenty of closets and a walkout to a 8X21ft deck overlooking the water. Another bedroom has a walkout to the back yard and a loft bunkie! (Easily convert 2 more rooms to bedrooms). You will love the ability to store the boat and all the toys in your attached garage with inside entry as well as a very large detached garage/boathouse. Less than 3hrs from GTA and 1hr to London and Windsor. This is the waterfront property you have been waiting for! (id:35660)
4 Mckinnell Lane
Binbrook, Ontario
Welcome to the Adult Lifestyle community of Binbrook Heights built by John Bruce Robinson and designed for easy living. The Aspen model features a fabulous floor plan, 9 ft. ceilings, large principal rooms, upgraded maple kitchen cabinets, stainless appliances & a spacious dinette plus a large living room w/ engineered wood floors and a gas fireplace. Other features include a deck with West exposure, main floor laundry and inside entry to the garage. The primary suite has double closets and a 3 pc, ensuite with a Whirlpool Shower Tub. The fully finished basement features a 3 pc. bathroom, flex/ bedroom space and large family room plus tons of storage. Located on a quiet laneway close to schools, parks & amenities. Enjoy low maintenance living with low monthly condo fees. Nothing to do but move in and enjoy. Whirlpool tub/shower installed 2023 (Approx. cost $20,000) (id:35660)
4182 Prudham Avenue
Burlington, Ontario
Welcome to Alton Village! This charming 3+1-bedroom single family home, crafted by Mattamy Homes, boasts a finished basement, gleaming hardwood floors, a spacious kitchen, a convenient powder room, and two full bathrooms. Situated in a highly desirable community, it's within easy walking distance of top-rated schools, including both public and separate elementary schools, as well as a public high school. The inviting open-concept layout creates an expansive atmosphere, with hardwood flooring gracing the main level, plush carpeting upstairs, and laminate flooring in the finished basement. The master bedroom features an ensuite bath and a walk-in closet, ensuring comfort and convenience. The remaining two bedrooms on the upper level provide cozy retreats for everyday living. Ideal for hosting gatherings, the professionally finished basement offers an additional bedroom with a closet and an updated larger window. The entertainment area provides ample space for family and guests to gather or even serves as a spacious home gym. Outside, the double driveway, complemented by a professionally installed stone walkway, along with the single-car garage, offers abundant parking and storage options. Roof shingles and a larger basement bedroom window were installed in 2022. Conveniently located near major transportation routes such as the QEW and 407, as well as the GO train and various shopping amenities, this home is truly a must-see! Schedule your viewing today. (id:35660)
30 Queen Street, Unit #lot #4
Ancaster, Ontario
Price includes elevator. Occupancy late summer 2024. Built by New England Homes, unit #4 is a 2 bedroom, 2.5 bath backing onto a natural forest. Enjoy just under 1600 sq ft of living space with 9 ft ceilings on the main, 2nd floor, and basement levels, all designed with an open concept layout. Additionally, each unit includes two back decks—one off the kitchen and another off the basement walkout. Quality craftsmanship is evident throughout with features such as oak stairs, hardwood floors, quartz countertops, and stylish finishes. The exteriors are adorned with stone, brick, and stucco. These units also feature walk-out basements, adding to their appeal. Located in downtown Ancaster, residents will enjoy convenient walking access to amenities. The condo fee covers exterior maintenance, common elements, snow removal, landscaping, and more. Currently undergoing construction, there are a total of 8 units. Price includes HST. Please call for further details and inquiries. (id:35660)
24 Newcastle Court
Hamilton, Ontario
EXQUISITE ONE-OWNER FAMILY HOME BUILT IN 2008 IN IMMACULATE CONDITION WITH EXTENSIVE UPGRADES IN A QUIET CUL-DE-SAC. Features 4+1 bedrooms, 3-1/2 bathrooms, fully finished basement, 2 complete kitchens, gleaming hardwood floors, granite counter tops, gas fireplace in living room, 9-foot ceilings with partial cathedral ceiling on main floor. Gourmet kitchen with patio doors to fenced backyard has extensive upgraded cupboards, large granite island, upgraded appliances. Huge primary bedroom with ensuite and walk-in closet. Exposed aggregate concrete double driveway, sidewalks, front step, back patio. No expense spared. Loads of natural light from large windows. APPROXIMATELY 3500 SQUARE FEET OF LIVING SPACE. Full finished basement has the second complete kitchen, full bathroom, with living space. Potential for extended family. 10 appliances included. Updates include: Roof and fence 2021, driveway/sidewalks/patio 2022, garage door and front exterior door 2023, and more! Must see to appreciate. Luxurious living. Great neighbourhood. Shows extremely well! Flexible closing. Like new - ready to move in. All sizes approximate. (id:35660)
22 Painter Road
Brantford, Ontario
Immerse yourself in the scenic splendour of rural Brant. Only 15 minutes from Ancaster & the 403, this charming country property offers a sense of tranquility whilst being conveniently located near many amenities & major routes. Situated on a 1.22 acre lot, this stunning Raised-Ranch boasts over 3000 sqft of finished living space. Beautifully finished indoors & out, this turnkey home offers an attractive open-concept floor plan, tasteful finishes, & modern décor. Upon entering the home you’ll be welcomed into the spacious foyer with vaulted ceilings. The main level offers a generously sized open-concept living room & eat-in kitchen with sliding doors to the covered rear deck. The updated kitchen is complete with stainless steel appliances, tiled backsplash, granite countertops, & an oversized island. The formal dining room provides views of the front yard & boasts vaulted ceilings, decorative shelving, & stylish accent walls. The main floor continues with the spacious primary bedroom and spa-like 5PC ensuite, 2nd bedroom, & main 4PC bath. A functional & convenient laundry space rounds out this level. Downstairs you’ll find a large family room, 3rd bedroom, & 4PC bath. A bonus space, currently being used as a home gym, & a large utility area complete this level. With 3 outdoor seating areas plus fire pit, this property is perfect for outdoor entertaining! Experience the charm of country living with the convenience of the city just minutes away; Truly the best of both worlds! (id:35660)
450 East 37th Street
Hamilton, Ontario
Welcome to 450 East 37th Street, situated in the family friendly neighbourhood of Macassa on the East Hamilton Mountain area. Fabulous 4 + 2 bedroom, 2 full bath bungalow with 2nd kitchen in the basement perfect for an in-law set up. Basement completed in 2022. Mainfloor has also been renovated with Large open concept living room with huge windows thourghout, continuous solid oak hardwood throughout the main floor and a formal Separate dining room with a walkout to yard through a sliding glass door to the deck. The eat in kitchen has been updated nicely with newer cupboards, hardwood flooring, huge center island with quarts counter top throughout. Mainfloor and lower level has their own laundry. Extra deep lot within easy walking distance of schools, buses, shopping and highway access. Sqft and Room sizes are approximate. (id:35660)
28 Sunset Drive
Simcoe, Ontario
Location! Amazing sought-after quiet street, in one of Simcoe's finest mature neighborhoods, provides the ideal setting for this rare gem. Extensively renovated BUNGALOW (built 1969 with primary suite addition (2000). Pride of ownership displayed throughout this meticulously maintained 5 BR, 3 Full Bath home & manicured fully fenced property. Impressive total living space of 2300+ sqft (1686 sqft above grade) with fully finished basement being 1120 sqft. Welcoming porch provides a great opportunity for relaxing. Features include gleaming hardwood, solid wood cherry kitchen plus ensuite cabinetry (cherrywood inside & out) with enhancements of luxury vinyl flooring & broadloom added (2022), main level painted, several fixtures updated (2022). Premium Low-E replacements on most windows installed (2018). Dazzling primary suite addition (2000) behind the garage, including oversized bedroom, boasting lots of windows, view of yard, wall-to-wall closets, opulent spa-like luxury 3-pc bath having tiled "family" sized shower. Impressive lower level boasts well appointed Family Room/Den, 2 spacious bedrooms each having 2 large egress windows, full bath/laundry, and ample storage. Outside note the extensive use of hard landscaping: interlock pavers, concrete patio, Armour Stone, whimsical shed on concrete pad. Strategic perennial plantings make the home just perfect! Roof replaced (2015), eaves, soffits, fascia (2023). This is your golden opportunity to make this home your very own! (id:35660)
81 Loraine Drive
St. Catharines, Ontario
Nestled in the heart of St. Catharines, Ontario, 81 Loraine Drive offers a cozy retreat for those seeking comfort and convenience. This delightful 3-bedroom bungalow boasts a bright and inviting living room and dining room combination with laminate flooring, creating a welcoming space for gatherings and relaxation. Adjacent to the dining area, the kitchen provides both functionality and easy access to the side patio, perfect for enjoying outdoor meals or morning coffee. Three spacious bedrooms on the main level ensure ample space for rest and privacy, while a well-appointed 4-piece bathroom caters to daily needs. Downstairs, the partially finished basement holds promise with a 3-piece bathroom and a side entrance, offering versatility for additional living space, a recreational area, or even a private retreat. Outside, the oversized pie-shaped lot features some replaced fencing, a shed for storage, and a covered patio area, ideal for hosting barbecues or enjoying quiet evening. Recent upgrades including new windows, a fresh roof (2022), and replaced exterior doors add value and peace of mind. Whether you're a first-time buyer or looking to downsize, this property presents a fantastic opportunity to embrace comfortable living in a desirable location. Don't miss your chance to make 81 Loraine Drive your new home sweet home. Schedule a viewing today and envision the possibilities that await you! (id:35660)

Tibor Olha
SALES REPRESENTATIVE

