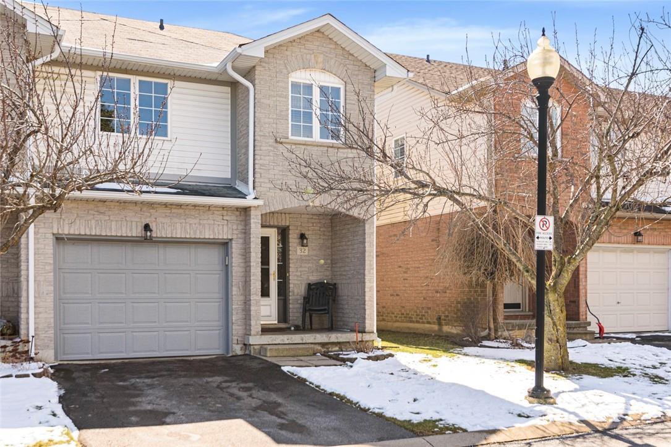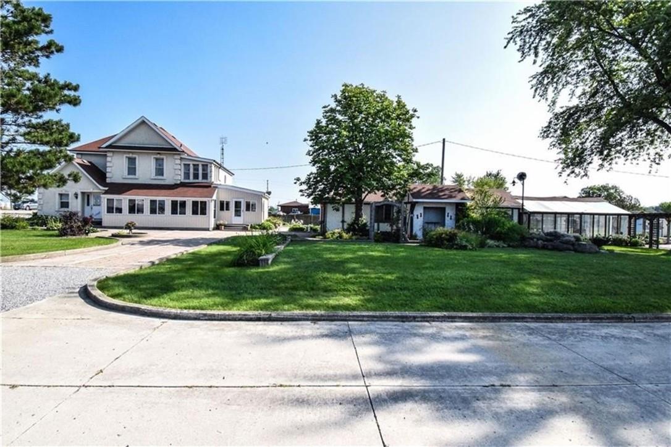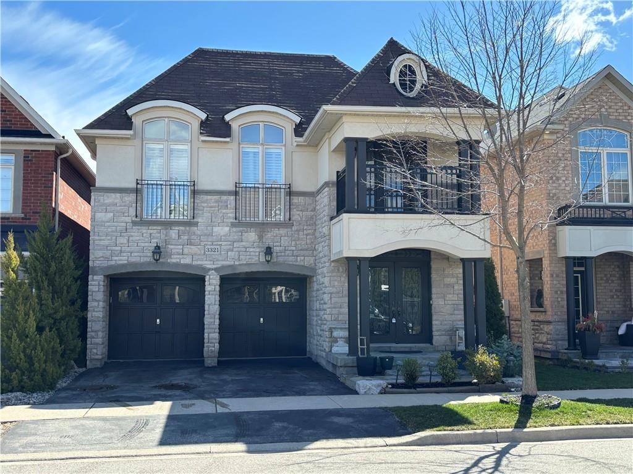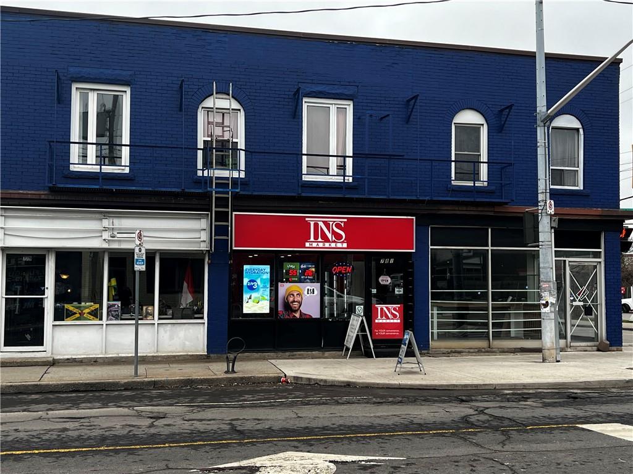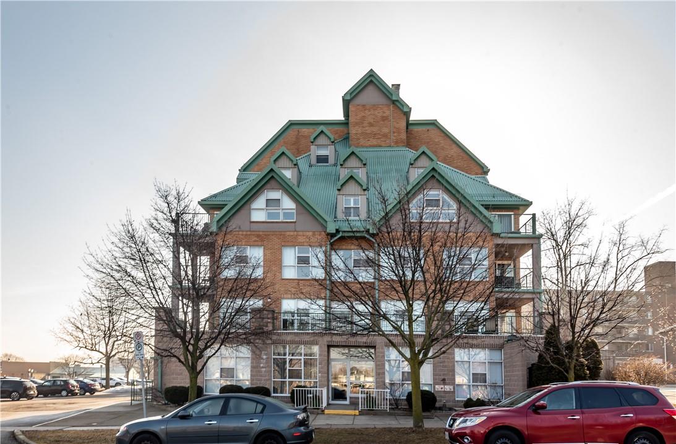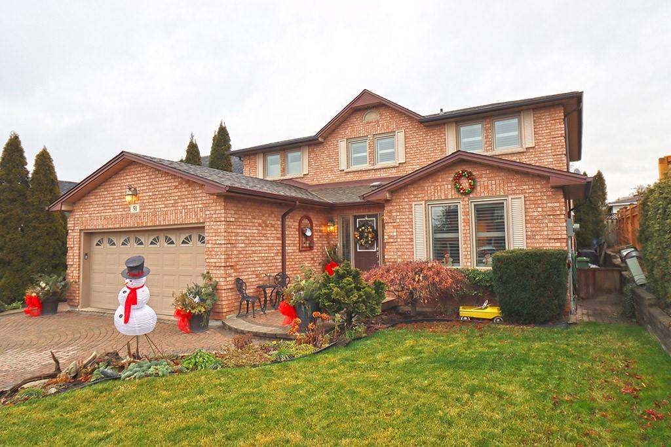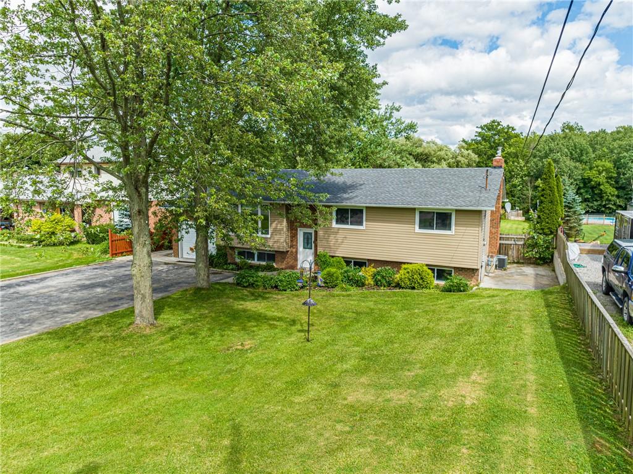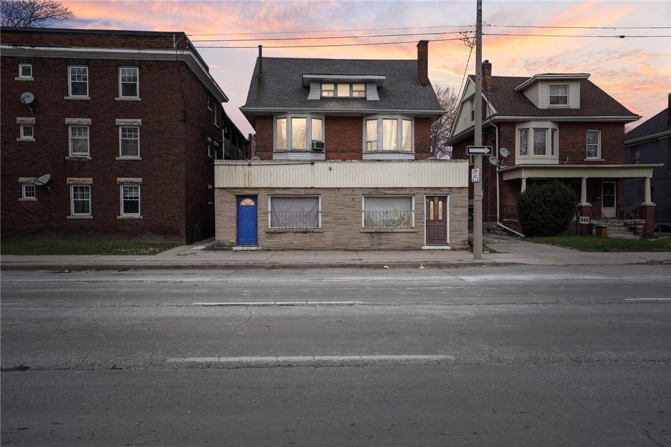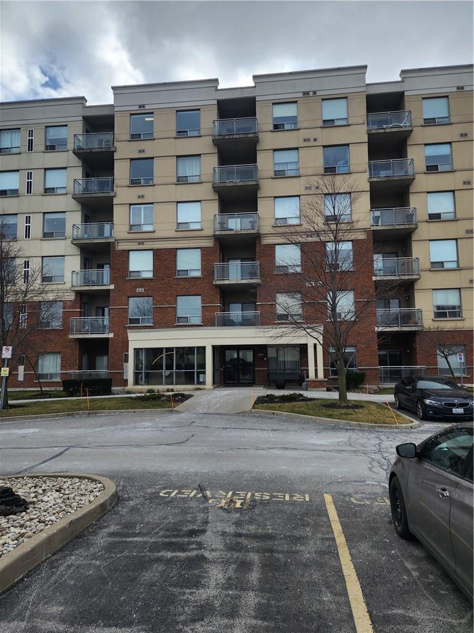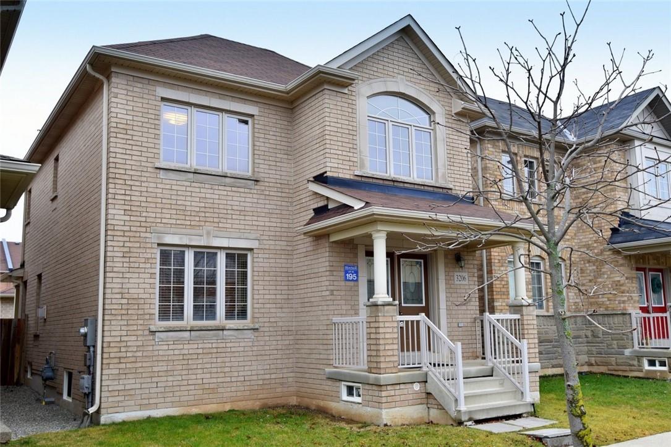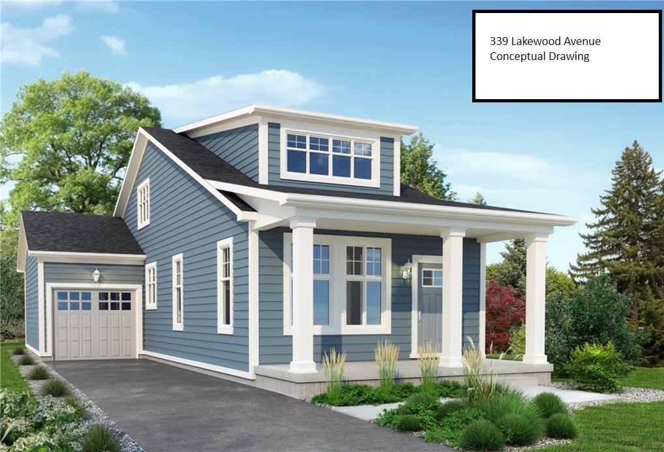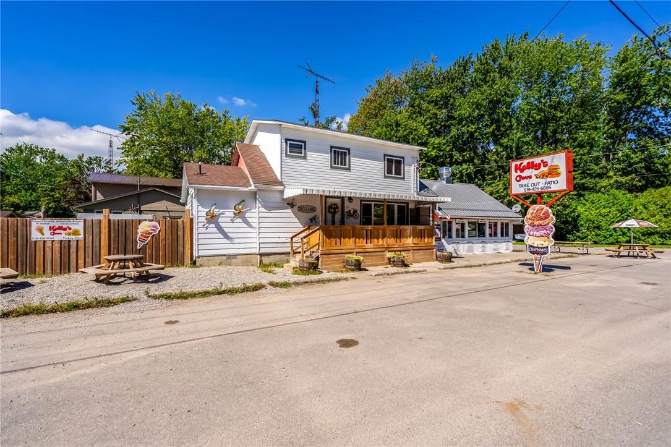All Listings …
800 Paramount Drive, Unit #32
Stoney Creek, Ontario
Very well kept End Unit Townhome well located close to all amenities and the LINC. Spacious layout with 3 Bedrooms and 3 Baths. Living Room with Hardwood Floors, Patio doors off Dinette, Finished Rec Room with gas Fireplace, Bedroom level laundry. Pride of ownership throughout! (id:35660)
3008 Main Street N
Jarvis, Ontario
Ideal Jarvis Opportunity! Lovingly maintained 3 bedroom, 2 bathroom 2 storey home situated perfectly on 1.15 acre lot. Great curb appeal with stucco exterior, detached garage, multiple entertaining areas, 400 sq ft greenhouse for the gardening enthusiast, lush landscaping, & sought after 3500 sq ft steel clad outbuilding at the rear allowing for perfect home based business / yard with separate driveways for the home and the rear shop & great street exposure. The flowing interior layout includes 2342 sq ft of living space highlighted by eat in kitchen with oak cabinetry, backsplash, & granite countertops, formal dining area, living room with bar area, additional family room, desired MF laundry, convenient mudroom, & sunroom. The upper level includes 3 spacious bedrooms & primary bathroom. Conveniently located minutes to downtown amenities, shopping, parks, & schools. Easy access to Simcoe, Hamilton, Brantford, & 403. Rarely do properties with this location, lot size, & buildings come available. Call today for your viewing of this Beautiful Jarvis Property! (id:35660)
3321 Steeplechase Drive
Burlington, Ontario
Welcome to 3321 Steeplechase Dr., a stunning all-brick 4-bedroom family home boasting 2 1/2 baths, situated in the highly desirable area of Alton Village. This fully detached residence offers unparalleled convenience, nestled within walking distance to schools center/library, places of worship, and just a short drive to major highways including the 407 and QEW, as well as an array of amenities. Step inside to discover a beautifully designed open concept main level adorned with gleaming hardwood flooring, custom plaster crown molding, ideal for both relaxation and entertaining. The spacious layout seamlessly integrates the living, dining, and kitchen areas, providing ample space for gatherings and everyday living. Natural light floods the interior, creating an inviting ambiance throughout. Ascend the stairs to the upper level, where you'll find four generously sized bedrooms awaiting. Each bedroom offers a peaceful retreat, boasting ample closet space and large windows. Additionally, a nice-sized loft area provides a versatile space for spending quality time with family and friends, whether it be for movie nights or simply unwinding after a long day. (id:35660)
779 - 783 Barton Street E
Hamilton, Ontario
Welcome to 779–783 Barton Street East, nestled in the heart of the charming Gibson neighborhood, just moments away from the iconic Tim Hortons Field in Hamilton. This approximately 6,000 square-foot building offers an exceptional investment opportunity with a cap rate exceeding 6%. Boasting three commercial unit and three residential units, along with six convenient parking spaces, this property epitomizes convenience and versatility. The neighborhood itself is a quaint residential area, yet just a short drive from Hamilton General Hospital, St. Joseph’s Healthcare, shopping centers, and all other amenities. Residents will delight in the proximity to Tim Hortons Field, recreational centers, parks, breweries, shops, and more, all within walking distance. The building stands as a beautiful embellishment, adorned with an eye-catching mural of the Hamilton Skyway Bridge. Recently renovated and impeccably maintained, this property is in excellent shape and offers tremendous cash flow potential. Don’t miss out on this rare opportunity to invest in a thriving community with endless possibilities! (id:35660)
19 Lake Avenue S, Unit #202
Stoney Creek, Ontario
Elegantly appointed two Bedroom Suite with 1240 sq. ft. Located in desirable Olde Stoney Creek seniors 55+ life lease building with north west views. The primary Bedroom features a walk-in closet and modern 3 piece ensuite with french door to balcony. Spacious living room with Gas Fireplace and dining area with sliding doors to wrap around patio area and access to main patio to join your fellow residents for summertime gatherings. The spare bedroom/den is presently being used as dining room. Great eat-in kitchen with pot lights and all appliances. This lovely unit features crown moulding, custom curtains, California shutters, In-suite laundry and storage. Furnace and A/C (2022).Gas, heat & a/c on individual meter. The condo fee is $582.80 and includes insurance, exterior maintenance, locker, and water. Indoor parking spot and locker included. (id:35660)
51 Ellen Avenue
Hamilton, Ontario
SOLID 2 STOREY BRICK HOME APPROX. 2700 SQ. FT. WITH 4 BEDROOMS (MASTER W/ENSUITE AND WALK-IN CLOSET). OPEN CONCEPT MAIN FLOOR WITH SEPARATE LIVING AND DINING ROOMS, LARGE GREAT ROOM WITH GAS FIRE PLACE, ADDITIONAL BEDROOM/OFFICE AND HUGE EAT-IN KITCHEN WITH SLIDING DOORS LEADING OUT TO PRIVATE BACKYARD WITH GAZEBO. COMPLETELY FINISHED BASEMENT WITH 2ND KITCHEN, REC ROOM, COLD ROOM AND LOTS OF STORAGE. UPGRADES INCLUDED ARE HARDWOOD FLOORS, OAK STAIRCASE, INTERIOR AND EXTERIOR POT LIGHTS, FRENCH DOORS, CALIFORNIA SHUTTERS AND MUCH MORE. VERY DESIRABLE NEIGHBOURHOOD, CLOSE TO SCHOOLS, PARKS, SHOPPING AND EASY HIGHWAY ACCESS. (id:35660)
3395 Tisdale Road
Hamilton, Ontario
Over HALF an acre in a beautiful countryside! This beautifully maintained raised bungalow offers 3+1 bedrooms, an updated kitchen with granite countertops and new appliances (2022), the living room and bedrooms are spacious and bright with gorgeous views of the countryside. Bathroom and main floor updated in 2022. Step out onto your large sunny deck and enjoy a family BBQ, and roasting marshmallows over your very own fire pit. Downstairs you'll find an oversized rec-room, perfect for entertaining with a full wet bar, additionally, the basement features two separate entrances. The large (16x30') detached workshop (with electrical) is perfect for pursuing hobbies or taking on new projects. Away from it all but just minutes from the Mountain and modern conveniences. Experience rural tranquility in this beautifully updated home! (id:35660)
889 Main Street E
Hamilton, Ontario
Attention all investors! Property sold as is with no warranties or representations. Purchaser to satisfy themselves as to use, zoning, condition. High traffic location. 2 store fronts plus 5 bdrm 4 bath home.A total of 5 units in the residenital house and an additional 2 commercial units in the front. Lots of Parking in the back. Detached garage. (id:35660)
5070 Fairview Street, Unit #105
Burlington, Ontario
Great 2 bedroom, 2 bath condo located in South East Burlington in the Terraces in the Village, built by Branthaven Homes. Approx. 1251sqft, large open floor plan with spacious exterior balcony. Parking spots - underground #4 and surface parking space #30, Locker #74. Close to all amenities, the Appleby GO and QEW. Form 801 & Sched B (id:35660)
3206 Robert Brown Boulevard
Oakville, Ontario
Detached Starter In Popular Glenorchy With DOUBLE GARAGE! Steps To Highly Rated Schools, Parks, Shopping, Sixteen Mile Sports Complex, Library And Transit. Quick Highway Access to the 407 And 403. This 1900 Sq Ft All Brick 3 Bedroom 2.5 Bath Home Is Full Of The “I Wants”. Hardwood Floors In The Living/Dining Room And Main Floor Family Room (With Gas Fireplace!), Oak Stairs. Eat-In Kitchen With Stainless Steel Appliances & Ceramic Backsplash, Main Floor Laundry/Mud Room. Spacious Primary Bedroom With His & Hers Walk-In Closets And A 4 Piece Ensuite With Corner Tub & Separate Shower. Keep Both Cars Out Of The Elements In The Double Car Garage! A Covered Rear Porch Leads To The Fully Fenced Yard. The Unspoiled Basement Is Ready For You To Finish And Offers A Three-Piece Rough-In, Floor To Ceiling R12 Insulation And Two Cold Rooms! Quality Features Include Plywood Subfloors, Decora Light Switches And Receptacles Throughout, 200 Amp Electrical, High Efficiency Furnace With Electronic Air Cleaner, Central Air, Fresh Air Circulating Heat Recovery Ventilation (HRV) System, Drain Water Heat Recovery System, Programmable Thermostat, New Garage Door. Freshly Painted And Brand New Carpets Make Your New Home Move-In Ready! (id:35660)
339 Lakewood Avenue
Fort Erie, Ontario
Renovators and Builder! A unique opportunity awaits...The hardest part is already completed. No waiting, you can build this year! All building permits and fees and plans have been approved and paid for. Excavation and backfill along with new exterior sewers and water lines have been installed. Foundation and all stone work have been completed by one of Niagara's finest contractors Cotton Construction. Inter sewers and concrete slab and porch and garage floor have been completed by Top Dog Construction. All city inspections have been completed and passed up to this point , all building plans are available for a 3 bedroom storey and a half. (id:35660)
259 Cedar Drive
Turkey Point, Ontario
Amazing investment opportunity in the popular Turkey Point awaits you. This fantastic turn-key property allows you to live and work from home, showcasing a well-recognized restaurant called "Kelly's Cove." Situated on the main road, it offers high visibility signage, ensuring maximum exposure and offers 12 parking spots for cars. The restaurant itself spans approximately 1,080 square feet of business space. Every aspect of this establishment has been replaced, including a new hood system (2022), stainless steel tables (2022), metal roof (2022), fire suppression system and much more. On the west side of the property, you'll find a charming 4-bedroom, 2-storey residential home. Recent updates have been made, such as new flooring, kitchen, interior/exterior doors, appliances, and windows (2020). Additionally, a septic system was installed in 2020. This property offers immense potential. Whether you choose to reside on the premises and operate the business or prefer to lease the restaurant while keeping the home as a rental property, the possibilities are abundant. Don’t be TOO LATE*! *REG TM. RSA. (id:35660)

Tibor Olha
SALES REPRESENTATIVE

