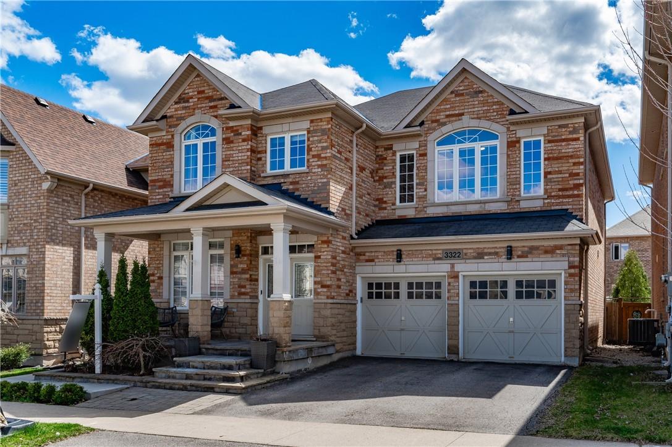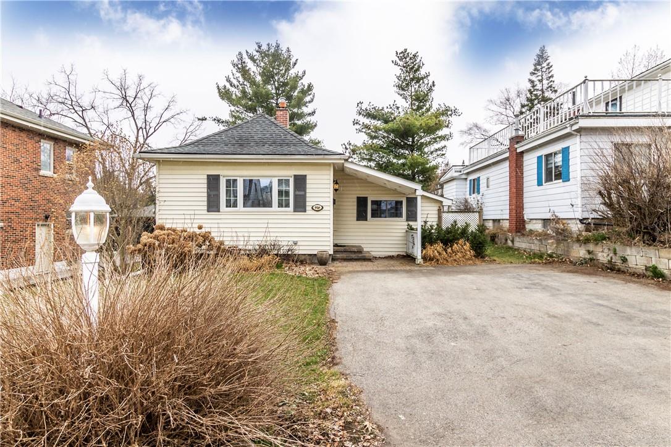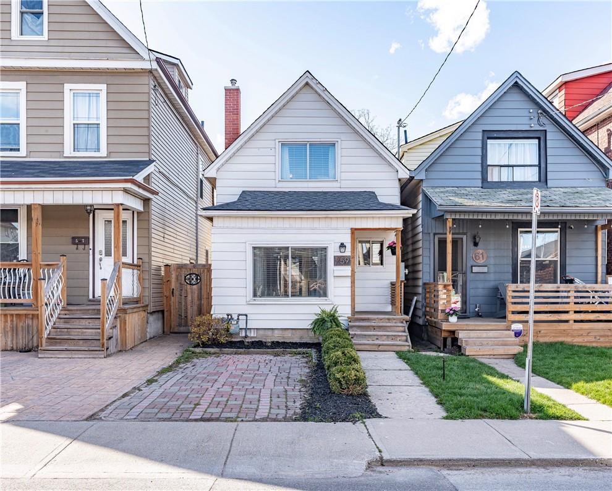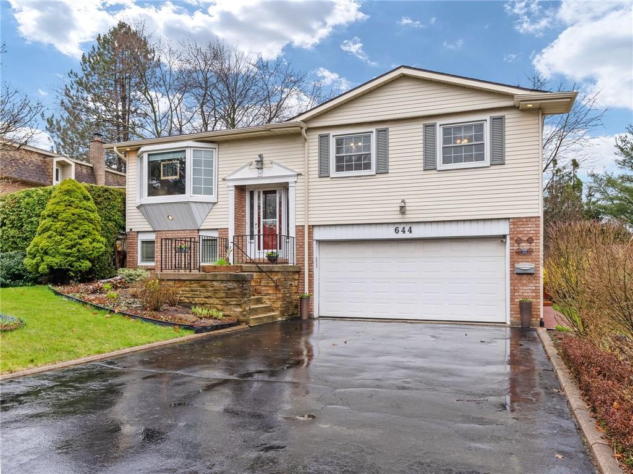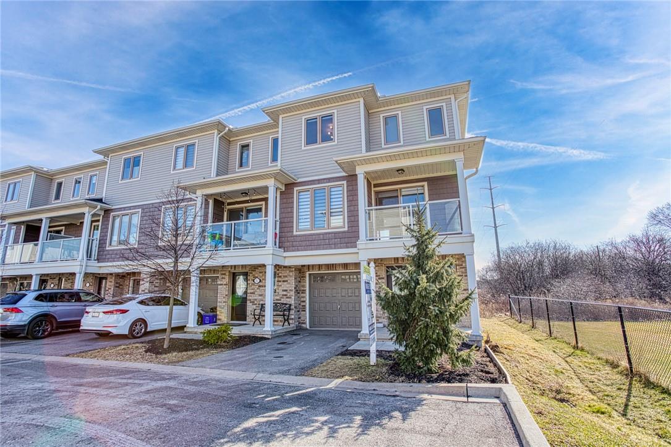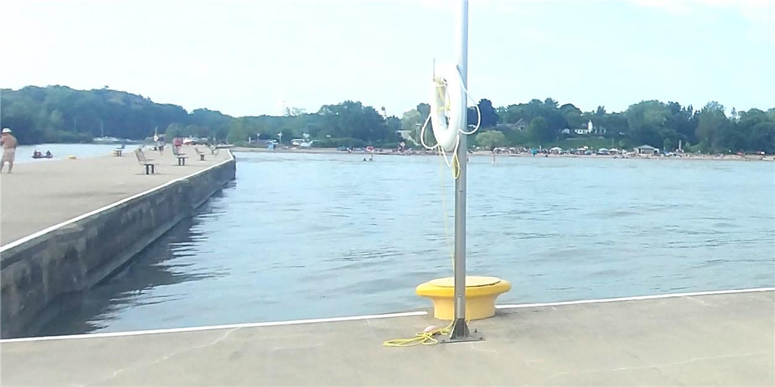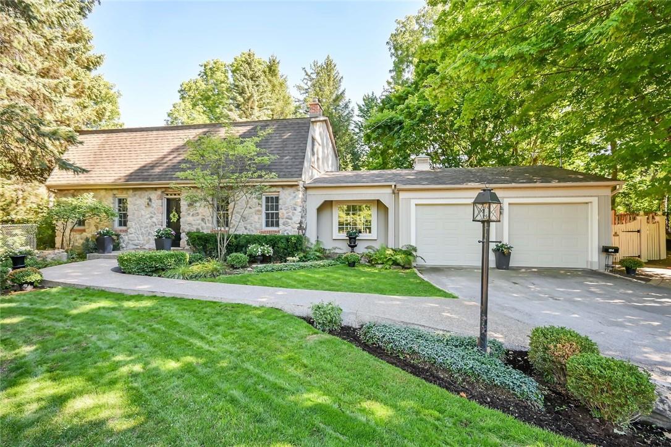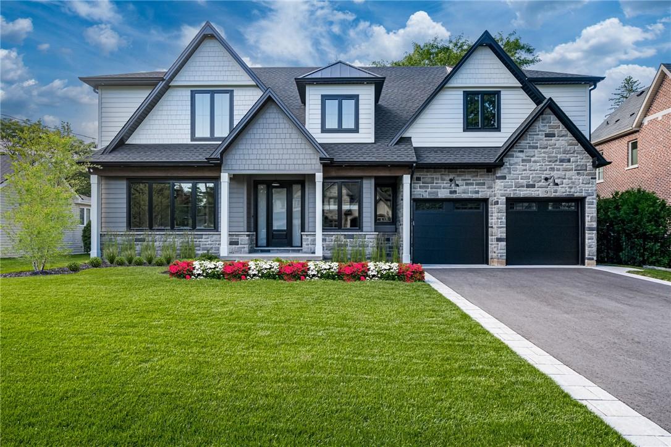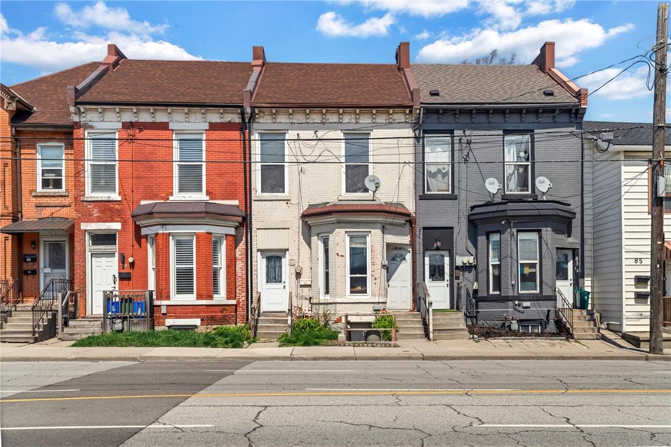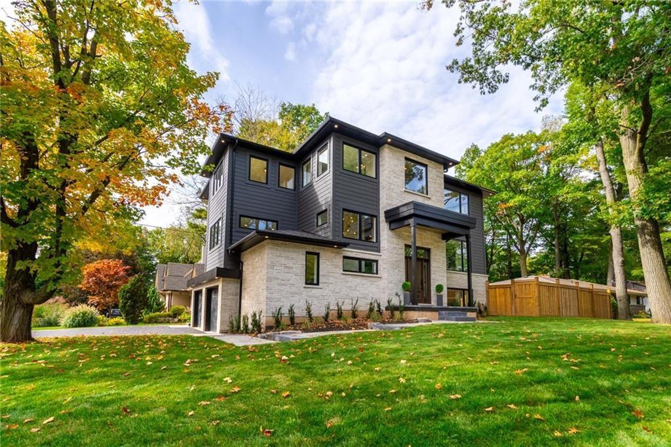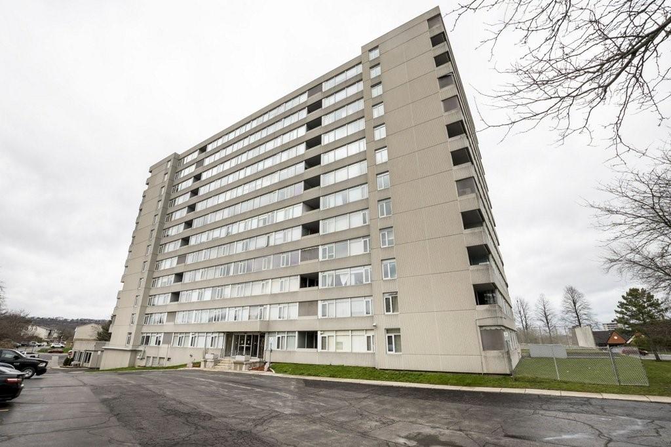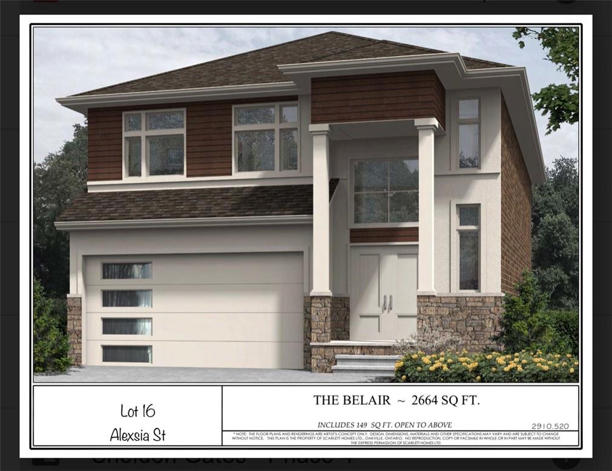All Listings …
3322 Stoneware Road
Burlington, Ontario
Stunning 2876 Sqft 4 Bedroom, 3 + Bathrooms 9 foot ceilings Fernbrook home in Alton Village. massive Open concept Kitchen, Stainless steel appliances, with eat in island and walk out to custom built deck and Gazebo. Living room with gas fireplace, dining area and a private nook that will meet the needs of all working prof's. Hardwood floors thru-out, large 5 piece master ensuite with his and her sink and huge walking closet. All bedrooms include Ensuite. (id:35660)
978 Bonnieview Avenue
Burlington, Ontario
Lovely cottage-like home, in the wonderful & friendly community of Brighton Beach (west) Aldershot. Enjoy full access to 5 1/2 acres of beach waterfront, conservation lands, & trails, called Brighton Beach. 3 bedrooms & 2 baths. The principal bedroom has a 2 piece ensuite bathroom. Large great-room addition, with a wall of patio doors to access the back yard. The back yard is private and has mature trees. The shed is large enough to store all of your gardening and outdoor 'stuff'. The deck has an arbor, with a stunning purple wisteria growing over it. The main living areas are open and inviting. Easy access to hwy 6, 403, 407 & QEW. Close to Aldershot GO. Close to Royal Botanical Gardens & nature trails. (id:35660)
59 Chestnut Avenue
Hamilton, Ontario
Welcome HOME to 59 Chestnut Avenue. Perfect for first time home buyers, downsizers & investors, this lovely 1 1/2 storey charmer features 2 bedrooms, 2 full bathrooms & a detached garage! Step inside to the open concept main floor living/dining area, perfect for entertaining! The kitchen was thoughtfully updated in 2018 with white cabinetry, new flooring, stainless steel Maytag appliances, pot lights & walkout to the backyard. A convenient 3 piece bathroom completes the main level. The upper level offers 2 sizeable bedrooms, full bathroom with tub & plenty of handy storage. The basement houses the washer/dryer & offers even more storage space! This cute home oozes curb appeal, boasting parking in the front, as well as a fenced backyard & gate (2022) with detached garage complete with a new garage door & electricity (2023). New A/C installed (2023), board & batten siding on back of house (2018) & roof (2020). This is a great street in a prime Hamilton Centre location - within walking distance to Tim Hortons Field, Jimmy Thompson Memorial Pool, Bernie Morelli Recreation Centre, schools, shopping, bus routes and so much more! This detached FREEHOLD home is move-in ready - reach out today for your own private showing! (id:35660)
644 Tomahawk Crescent
Ancaster, Ontario
Welcome to this charming raised-ranch bungalow nestled in a highly sought-after and family-friendly Ancaster neighbourhood. Boasting 3+1 bedrooms and 2 full bathrooms, this home offers comfortable living inside and out. The main level showcases 3 bedrooms, a generous living room with a gas fireplace, and a spacious kitchen and dining area. The primary bedroom features a double closet and ensuite privileges to a 4-piece bath. The basement features a fourth bedroom, full bathroom, a large laundry room with a double sink and an expansive rec room with a gas fireplace and walkout to the backyard deck. Outside, the property is beautifully landscaped and offers 3 sheds, 2-car garage and 4-car driveway. Close proximity to excellent schools, parks, shopping, transit, highways, and so much more! (id:35660)
35 Scarlett Common, Unit #16
St. Catharines, Ontario
Welcome to 35 Scarlett Common, St. Catharines – your ideal three-story townhouse nestled in a quiet and family-friendly neighborhood. This end unit gem boasts both charm and functionality. Meticulously maintained, this residence offers a warm and inviting ambiance. The heart of this home lies on the second level, which features a cozy living room with a balcony, perfect for enjoying morning coffee or evening sunsets. The kitchen seamlessly connects to the living room, creating an ideal space for entertaining guests or spending quality time with family. On the third level, discover the convenience of having laundry facilities at your fingertips. No more lugging laundry up and down stairs – a practical and timesaving feature. The bedrooms on this level provide a peaceful retreat, offering comfort and tranquility. The fenced-in yard ensures privacy and a safe space for outdoor activities. Tucked away in a quiet neighborhood, this townhouse provides a serene and family-oriented atmosphere. Enjoy the luxury of having a park and school within walking distance, providing convenience for families with children. Whether you're a first-time homebuyer, a growing family, or someone seeking a peaceful retreat, 35 Scarlett Common offers the perfect blend of comfort, convenience, and style. Don't miss the opportunity to make this well-maintained townhouse your new home. Book your viewing today and experience the charm of living in this inviting and desirable St. Catharines community (id:35660)
6221 Plank Road
Bayham, Ontario
Small town charm. Vienna is the town five minutes away from Port Burwell Provincial Park and Lake Erie. Thousands of tourists and locals visit the provincial park each year. The beaches are attraction not just for locals but also tourist, and nature lovers. If you are looking to establish the business in this area this is a great opportunity. 4 buildings attached making the size of 7800 square feet property. Zoned commercial with mixed uses. The second floor 1800 sq. feet residential unit. The owner is occupying the residential unit and small portion of the commercial unit which is a shop. The rest of the building is vacant. All buildings are over 100 years old; however they are not heritage designated buildings. 2 legal addresses with a possibility of a third legal address. The building could be severed as per the seller. However any decision that would take place by the new owner need to be coordinated with the town. The owner had a concept idea of having 6 bachelor apartments on the second floor and 4 commercial units on the main floor. However this was not realized. As per seller, the government grants are available for business and the downtown improvement. Buying four units for the price that is listed and available grants is a great opportunity. Taking into consideration that 30 minute drive will get you to St. Thomas where is expected to be open New Volkswagen factory that will employ thousands of employees. Close proximity to London. (id:35660)
194 Wilson Street E
Ancaster, Ontario
Attention Developers & Builders. Large private treed property in the core of town, steps from the HGCC, shops, restaurants, parks & art centre. Rare & stunning property with numerous options to consider. Buyer or Buyer's solicitor required to do their own due diligence. Seller is a licensed realtor. Survey available. Allow 24 hr irrev. Att Sch B, 801. (id:35660)
9 Parker Avenue
Ancaster, Ontario
This NEVER before lived in, custom residence built by Exquisite Living Homes, is ready for its first owner! Introducing an extraordinary masterpiece nestled within Ancaster's Oakhill neighborhood, where timeless farmhouse charm harmoniously meets contemporary luxury. It seamlessly combines elements of stone, metal, low-maintenance siding, and natural wood to create a striking exterior. As you step inside, you'll be welcomed by a spacious floor plan that encompasses nearly 5000 square feet of finished space across three levels, thoughtfully designed with families in mind. The interior is adorned with opulent features such as lofty ceilings, custom wall paneling, three enchanting fireplaces, and a fully finished basement complete with in-floor radiant heating. The pièce de résistance is the chef-inspired kitchen, a true culinary haven. It boasts exquisite two-toned cabinetry, elegant open shelving, top-of-the-line Thermador appliances, and stunning quartz countertops that will inspire your culinary creations. The seamless transition from indoors to outdoors invites you to embrace the natural surroundings, while a covered porch sets the perfect stage for hosting memorable gatherings. Rest assured, this home is constructed by a Tarion registered builder, ensuring the highest quality craftsmanship and peace of mind while the price is inclusive of HST. Contact us today to schedule your private viewing and witness this remarkable property in person! (id:35660)
81 Barton Street E
Hamilton, Ontario
GREAT INVESTMENT PROPERTY in the Sought After Beasley Community with amidst ongoing new developments like the Stinson Properties or The Design District. Perfect for Investors. This townhome has 2 separate units with an unfinished basement with a walk-out entrance. Just 6 min walk to West Harbour GO on James St N! Nearby Hamilton General, schools, grocery stores, and all the shops you could ever want in walking distance. Sit back and watch your investment value rise in this rapidly growing area. (id:35660)
262 Robina Road
Ancaster, Ontario
Luxury CUSTOM build enveloped in the treetops in the most serene & picturesque Ancaster area. Stunning 5-bed, 5-bath residence sprawled over 4200sqft offering Ravine views & peaceful surroundings. Step inside & you're welcomed by an eye-catching grand foyer bathed in natural light. The main lvl is an open-concept masterpiece, featuring a chef's dream kit., elegant living, dining, & working spaces. Bold windows, Glass wine rm, central quartz gas FP, walk-in pantry, servery & formal dining rm deliver both style & function. Bright & beautiful main flr ofc w/custom double drs for privacy. Up a gorgeous White Oak staircase, the primary bdrm Suite boasts breathtaking views, walk-through closets, & heavenly spa-like ensuite bath. Convenient 2nd Flr Laundry rm, 3 more bdrms (1 w/it's own luxurious 3pc ensuite!) & an ADD'L 5pc bath completes the superior upper level. Fully fin. bsmnt is a retreat of its own w/jaw dropping, soaring ceilings, convenient 3pc bath, open entertaining space & sep rm for your gym equipment, golf sim or home theatre! Enjoy your wraparound rear deck & private, fenced-in yard overlooking a scenic ravine. True 2 car garage + 5 car driveway. Embrace the lifestyle you deserve in this one-of-a-kind haven thoughtfully built just across from renowned Hamilton Golf & CC! Min away from restaurants, arts centre, The Ancaster Mill, conservation area & hiking trails, library, shopping, grocery & other amenities. Commuters can quickly reach the 403. You MUST see this home! (id:35660)
40 Harrisford Street, Unit #1106
Hamilton, Ontario
LOOKING FOR A LOVELY 2 BEDRM SUITE WITHIN A SHORT WALK TO SHOPPING PLAZA, PUBLIC TRANSPORT, HWY ACCESS, & GOLF? This 2-Bed 2-Bath Penthouse Suite, much more spacious than others, in a safe and secure, well managed & immaculate building, might be the one for you! Give it your own personal touches and enjoy the vibrant Fall colors of the Escarpment from every window of every room during the day, & heart-warming Sunsets at night! Take the elevator to the exercise room for a light workout, followed by a quick refreshing dip in the indoor salt-water pool, open year-round, or participate in Aqua Aerobics when you feel like! This unit features In-Suite laundry, decorative Fireplace, Open Balcony to sit & enjoy, Spacious Master with 3 pc ensuite bath & His & Her closets! 1 Storage locker & 1 Underground Prkg space included, extra parking spaces can be rented (subject to availability). Convenience Store, ATM, Dry Cleaners, and Pharmacy are just a short walk away! Glendale Golf Club is just a few hundred meters away. Red Hill Parkway provides quick access to Downtown as well as 403/QEW/Linc. Building Features a full-size saltwater swimming pool, Sauna, Tennis court, Exercise room, Party room, Paint/workshop room, and a Library. Please Note: This is a Dog-Free building. Call to book your private showing today! (id:35660)
Lot 16 Alexsia Street
Hamilton, Ontario
THE "BELAIR" MODEL BY SCARLETT HOMES IS A CLASSIC TAKE ON MODERN STYLE. STONE, STUCCO AND WOOD GRAIN SLIDING EXTERIOR WITH ALL BRICK SIDES AND REAR, 9 FT CEILING MAIN FLOOR, ENGINEERED HARDWOOD. VINYL AND PORCELAIN FLOORS THROUGHOUT. SOLID OAK STAIRS, GRANITE KITCHEN FEATURING LARGE ISLAND WITH OVERHANG, DINETTE, PATIO DOORS TO REAR YARD, PANTRY CABINET, OPEN CONCEPT DESIGN WITH HALF WALL COLUMNS HIGHLIGHTING THE SPACIOUS FAMILY ROOM WITH MODERN LINEAR ELECTRIC FIREPLACE, SEPARATE DINING ROOM, PRIMARY BDRM IS WELL APPOINTED WITH 16'9" X 16' ROOM, LARGE WALK-IN CLOSET AND ENSUTE BATH FEATURING FRAMED SHOWER WITH GLASS DOOR AND HALF WALLS, FREE STANDING TUB. BUYER CAN SELECT ALL COLOURS. MANY LOTS AND DESIGNS TO SELECT FROM. MODEL HOME AVAILABLE TO VIEW BY APPOINTMENT WITH LISTING AGENT. (id:35660)

Tibor Olha
SALES REPRESENTATIVE

