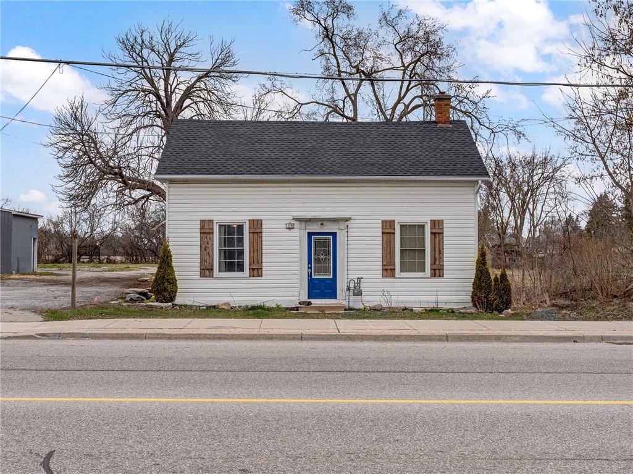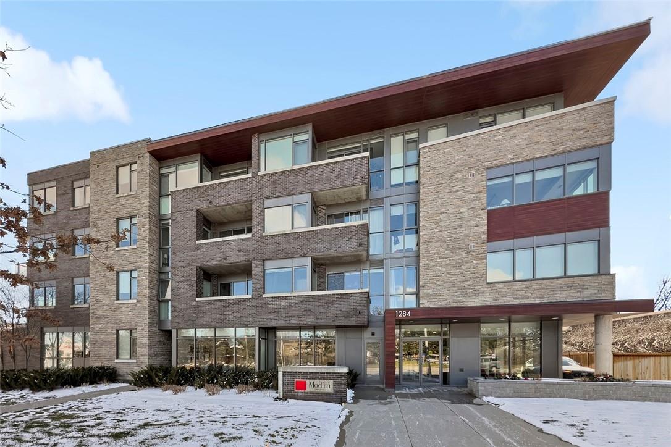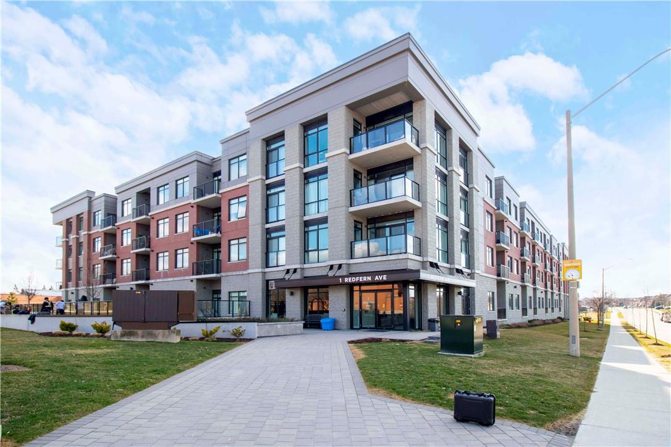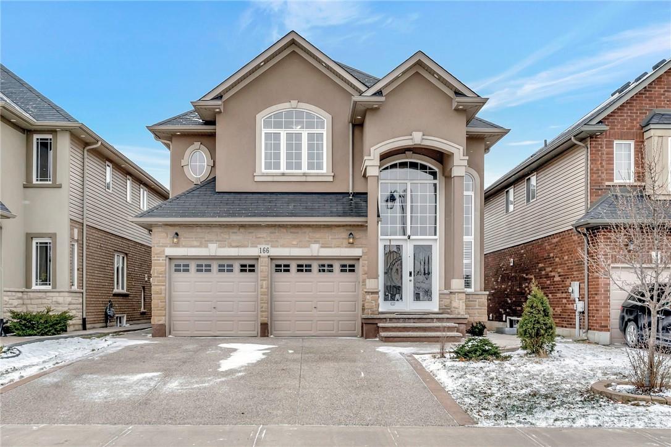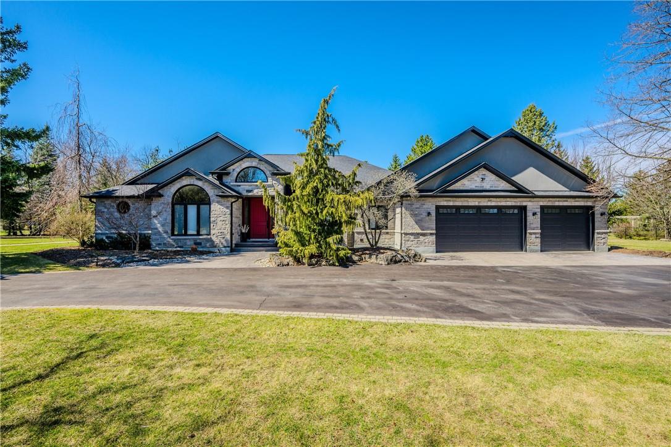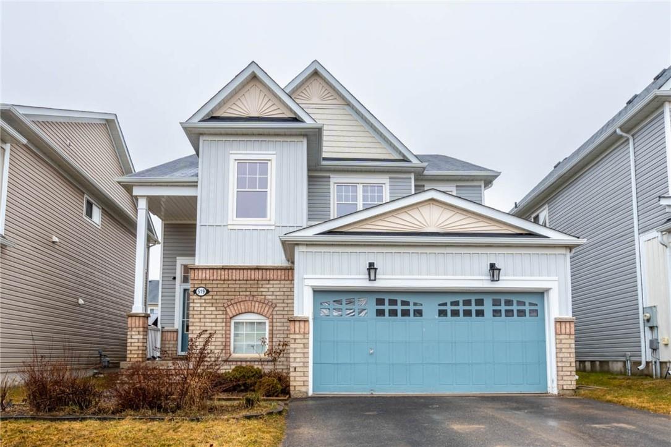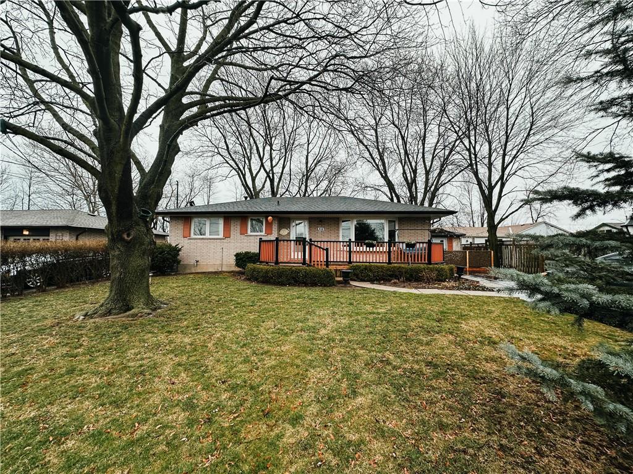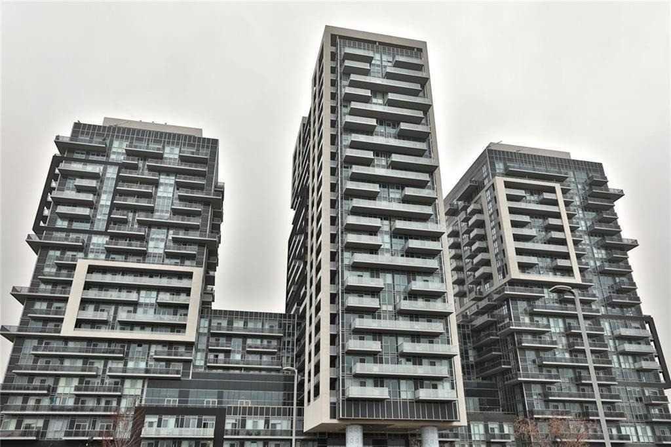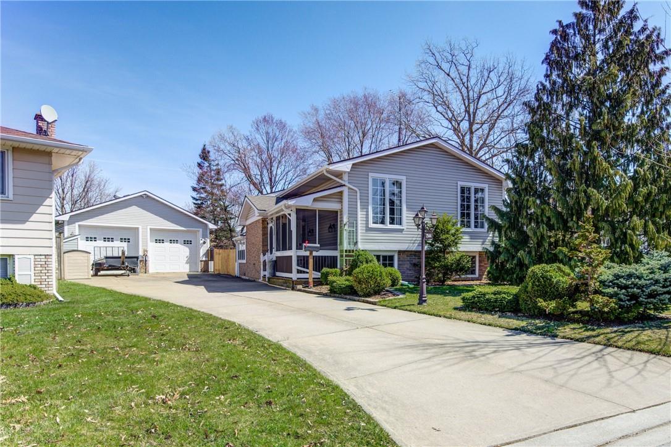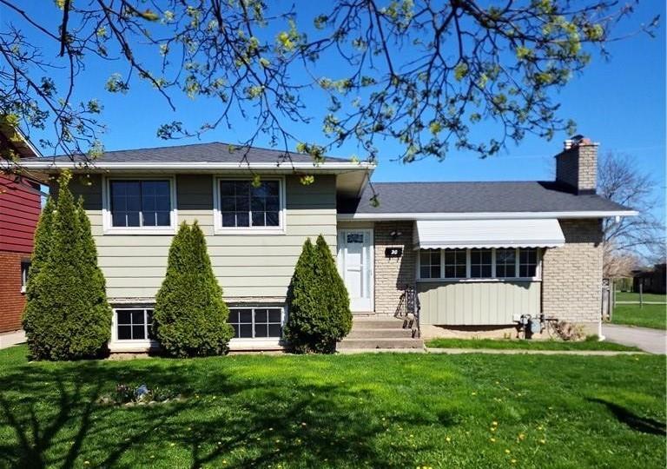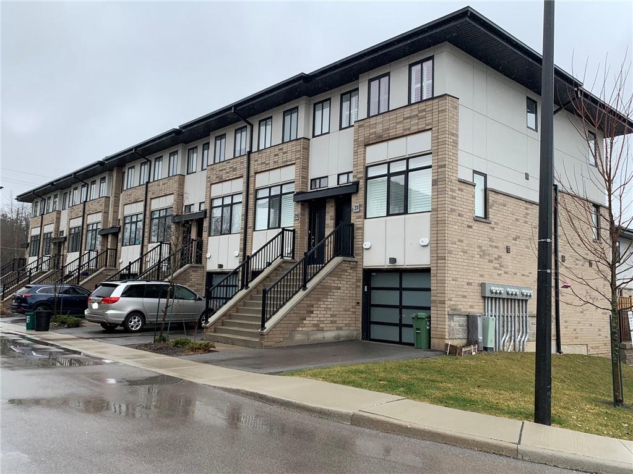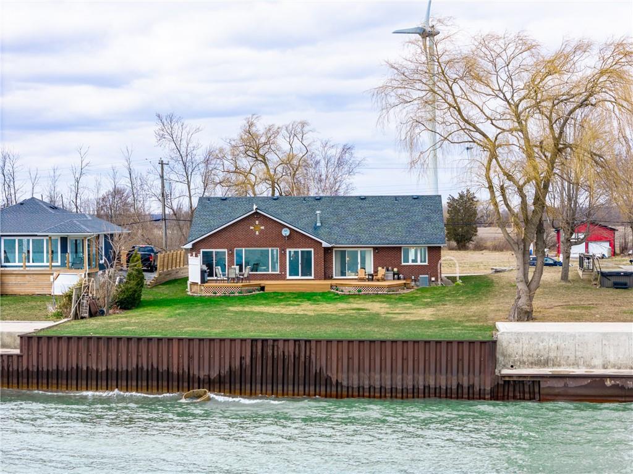All Listings …
10 Talbot Street W
Jarvis, Ontario
Welcome to this charming Detached Century home nestled in the picturesque town of Jarvis. Boasting 4 bedrooms, including one on the main level with a separate entrance, and a convenient four-piece bathroom. Enjoy the warmth of the living room's gas fireplace, a spacious eat-in kitchen, and a laundry room all on the main level. With recent updates including flooring, windows, roof, and central air conditioning in 2020, this well maintained home seamlessly blends century charm with modern comfort. Situated within walking distance of restaurants, shops, and an elementary school, and a short drive to Port Dover, Simcoe, and Hagersville, with the city of Hamilton just under 45 minutes away, this property off both convenience and accessibility. Perfect for fist-time home buyers or investors seeking an affordable detached home to call their own. (id:35660)
1284 Guelph Line, Unit #419
Burlington, Ontario
Welcome to Unit #419 at the Mod'rn Condominium, complete with one privately owned parking space, locker and in-suite laundry. Don't miss the shared roof-top patio with picturesque views, casual seating with outdoor fireplaces, outdoor dining and bbq, as well as the party room for hosting larger gatherings! Located in the heart of Burlington's Mountainside neighbourhood, this top-level, corner unit offers loads of natural light and treetop views. This boutique-like, clean and contemporary building welcomes you with a modern foyer, elevator and underground parking for owner and visitors, while located conveniently near walking trails, amenities, GO, QEW, 407 and 403 Highway for commuters. Tucked away at the end of the hallway, Unit #419 offers seclusion and privacy. A practical layout awaits with open sight-lines across all main living spaces. Enjoy the modern kitchen complete with eat-in breakfast island, prep space and stainless steel appliances. Need a breath of fresh air? Step outside on your own private balcony for morning coffee. An open media space lends well to work-from-home office nook, yoga mat/exercise zone or extended dining area. With a 4 piece bath and separate bedroom with floor-to-ceiling windows and closet, this airy unit feels expansive, while offering low maintenance living. Just turn the key and go! Centrally located in North Burlington, you won't want to miss this unit, tucked away on the top level of this meticulously cared for building! RSA. (id:35660)
1 Redfern Avenue, Unit #113
Hamilton, Ontario
Luxurious living awaits you in the newly constructed Skyline View Condominiums nestled in the serene hills of Hamilton's West Mountain! Situated just moments away from picturesque hiking trails, cascading waterfalls, top-tier schools, verdant parks, and convenient highway access, this contemporary abode otters an unparalleled lifestyle experience. Step into this inviting open-concept residence boasting 675 square feet of refined living space adorned with ten-foot ceilings and premium vinyl flooring throughout The gourmet kitchen is a culinary enthusiast's dream, featuring upgraded cabinets crowned with elegant molding, sleek quartz countertops, and state-of-the-art stainless steel appliances. Retreat to the expansive bedroom retreat, flooded with natural light pouring in through large windows, offering a tranquil sanctuary for rest and relaxation. Exclusive one locker (#97)and one garage(97). Pamper yourself in the opulent 5-piece bathroom exuding sophistication and style indulge in the epitome of upscale living at Skyline View Condominiums, where every detail is meticulously crafted to elevate your lifestyle to new heights of luxury and sophistication. Step outside to your own private oasis - a generously sized terrace perfect for al fresco dining and entertaining, complete with a convenient BBQ hook-up and hose connection for added convenience. (id:35660)
166 Bellagio Avenue
Stoney Creek, Ontario
Welcome to this elegant open concept 2-Storey Detached home in the sought after Stoney Creek Mountain Neighbourhood. Just steps away from 2 Elementary schools and a large park. This 4+1 bedroom house is sure to impress. With its separate dining area, main floor laundry and beautiful kitchen island complete with S/S appliances, it is the perfect home for large family gatherings or guests. With over 3100 of total livable space, fully finished basement complete with a 3 piece bathroom and theatre room. It’s hard not to fall in love with this home. Second floor features a Magnificent Master retreat with a walk-in closet and a 5-pc spa-like ensuite. Large sized bedrooms in this 12 year old home. With 4 bathrooms, hardwood floors, 2 car garage (complete with electric car charging station) the pride of home ownership can be seen throughout. Minutes to restaurants, movie theatre and all amenities. This home MUST be experienced. Come have a look. (id:35660)
6416 Chelsea Road
Burlington, Ontario
Exquisite Jay Robinson built 4+1 bedrm Bungalow on 2.11 acres of meticulously landscaped grounds in prestigious Kilbride! Main level is approx. 3,836 sq.ft. Grand foyer, private office w/wood paneling. Formal living & dining w/extended height ceilings, pot lights & hardwoods. The HEART of the home revolves around the spacious open concept Kitchen-Family room, ideal for family gatherings & entertaining. Chef's dream Kit, Sub Zero fridge, WOLF range & island w/built-in butcher block. Step out to the al fresco dining space overlooking the pool! Renovated family room boasts a feature wall with custom built-ins and a beautiful newer gas fireplace w/stone face and wood beam. Gorgeous principal suite offers his & hers closets with organizers, a renovated ensuite with heated floors, double vanities, a soaker tub, and an oversized shower with steam functionality and an octagonal-shaped sunroom/workout space with retractable windows facing the pool. 3 additional bedrooms, a Jack & Jill bathroom, and a guest bathroom accessible from the pool & cabana area provide ample space for family or guests. The lower level offers a spacious rec. room, wet bar, a 5th bedrm or hobby room, a 3-pce bathrm & sauna. Meticulously landscaped private lot w/lots of stone work, mature trees, inground pool and fully equipped cabana for ultimate entertaining space. Oversized detached 3-car garage (approx.1702 sq. ft). This home truly is a unique full package in an incredible location! (id:35660)
519 Wansbrough Way
Shelburne, Ontario
Fantastic 2-storey family home with charming curb appeal featuring 4 bedrooms, 3+1 bathrooms and a double garage in Shelburne! Enjoy the convenience of a functional main floor plan with large windows throughout, perfect for easy everyday living and hosting. There is a spacious living area near the front of the home which leads into the beautifully designed dining room. The kitchen is well-designed with plenty of cabinetry and counter space, and a breakfast area with backyard access. The family room is generously sized and features an exceptionally large window that overlooks the backyard. Also found on the main floor is a laundry room, a tasteful powder room, and inside entry from the double garage. Make your way to the second floor where you will find the retreat-like private primary bedroom with a large walk-in closet and a lovely 4-piece ensuite with a soaker tub and a shower. Three additional spacious bedrooms, all with ample closet space, and two additional bathrooms complete the second level. The basement offers plenty of space for storage, a cold room and the opportunity of a blank canvas to custom design your dream recreation room! Conveniently situated near lots of great amenities, restaurants, schools, golf courses, nature trails and parks, and more. Now’s the chance to call this wonderful house your new home! (id:35660)
316 Kelson Avenue
Grimsby, Ontario
Imagine waking up to the peaceful sounds of nature every morning. Located in Grimsby, this delightful 3+1-bedroom, 2-bathroom bungalow offers just that, with the added benefit of modern living conveniences. The property has undergone significant updates, featuring a modern kitchen and elegantly designed bathrooms that cater to the needs of any family. The highlight of this home is undoubtedly the fully finished basement, which provides a spacious area that can serve as an in-law suite. It's an ideal solution for families looking to accommodate long-term guests or seeking extra living space. One of the home’s most appealing features is its location. Across from the back of 50 Point Conservation Area, it offers easy access to nature and outdoor activities. Moreover, its close proximity to shopping centers and major highways means that you’ll never have to compromise on convenience. Short walk to 50 Point Beach. Unobstructed views of the sunrise and sunset. This bungalow offers the perfect mix for those looking to enjoy the beauty of nature while staying connected to urban life. (id:35660)
2093 Fairview Street, Unit #1704
Burlington, Ontario
2 bedroom unit in Paradigm East Tower. 837 sqft corner unit. Master bedroom with 3 peice ensuite & walk in closet.Large balcony off of the living room. Unobstructed South East views and the Burlington Bay. 24 hour security, indoor pool, panoramic roof top sky lounge with multiple party rooms. Centrally located in Midtown Burlington. Steps to the Burlington GO & major highways, shopping, restaurants. Walking distance to Downtown. Includes 1 parking spot & 1 storage locker. (id:35660)
7544 Rainbow Crescent
Niagara Falls, Ontario
Nestled into a family-friendly neighbourhood in the south end of Niagara Falls, this detached raised bungalow sits on a picturesque pie-shaped lot on a quiet crescent and has been meticulously maintained by its original owner. This home offers 3 bedrooms, 2 baths, & just over 1200 sq.ft. of above grade living space, fully finished basement & a 26’ x 25’ oversized detached garage with gas furnace & hoist – a mechanic / craftsman’s dream workshop! After stepping inside off the quaint closed in front porch into your welcoming foyer, head up to the spacious living room / dining room with updated flooring & oversized windows offering plenty of natural lighting. Into the eat-in kitchen featuring ample counter space & cupboard storage & side access to the backyard. Down the hallway you’ll find 3 perfectly sized bedrooms, a 4-pc bath & patio doors out to the raised deck. The finished lower level with separate side entrance & inlaw suite potential, showcases a spacious family room with gas fireplace & large windows for extra light, a 2nd 4-pc bath, a functional laundry / utility room, a large storage room/4th bedroom & a bonus back room – perfect for a playroom or craft area! Step out into your backyard oasis with immaculately landscaped gardens, gazebo, shed, outdoor shower, gas line for BBQ & prep counter with outdoor sink - this yard is ideal for relaxing or entertaining! Close to all of Niagara’s amenities - parks, schools, retail, restaurants, & highway access! (id:35660)
20 St Charles Drive
Thorold, Ontario
**Four-Level Side Split with in-law suite, for a Growing Family** This spacious four-level side split is a great home in a friendly and convenient neighborhood. With 3+3 bedrooms and 3 full bathrooms, there is plenty of room for everyone to have their own space. The home also features two kitchens and two laundry facilities for added convenience. The family-friendly neighborhood is close to schools, Brock University/Niagara College, Niagara wineries, Niagara Falls, shopping, parks, and places of worship. The large lot (55 x 123 ft) provides ample outdoor space for kids and pets to play. **Book your private viewing today!** RSA. Taxes from Niagara Tax Calculator (id:35660)
27 Wilings Lane
Ancaster, Ontario
Urban Townhouse (3 beds 3 baths) in the desirable Monterey Heights Community by Dicenzo Homes. Modern open-concept conveniently located to public transit, highway, trails, shopping and schools. Ideal for families or young professionals looking for minimum maintenance starter home, carpet-free, and all above ground floors with walk-out and separate unit in the ground floor (rent bed and bath unit, tenant pay a portion of the mortgage). Currently rented month to month, will need 2 months notice for vacant possession or the tenants willing to sign a new lease. Rentals: HVAC, Power Pipe, & Storage Tank ($100.60/mth). Showing daily 10am-6pm with 24 hours notice. Registrant disclosure of interest. RSA. (id:35660)
2948 North Shore Drive
Lowbanks, Ontario
Experience Easy Lakeside Living! Discover the charm of this waterfront brick bungalow set on a sprawling lot, offering stunning views of Lake Erie. Enjoy the open-concept living/dining area with hardwood floors and a cozy gas fireplace. Retreat to the master suite featuring vaulted ceilings, private deck access, a lavish 5pc ensuite, and incredible water views from your bed.The full basement has high ceilings and is fully setup as a workshop, ideal for hobbyists. Explore this meticulously maintained residence today and embrace the timeless elegance of lakeside living! (id:35660)
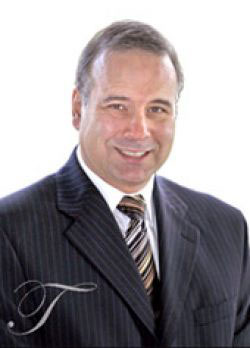
Tibor Olha
SALES REPRESENTATIVE

