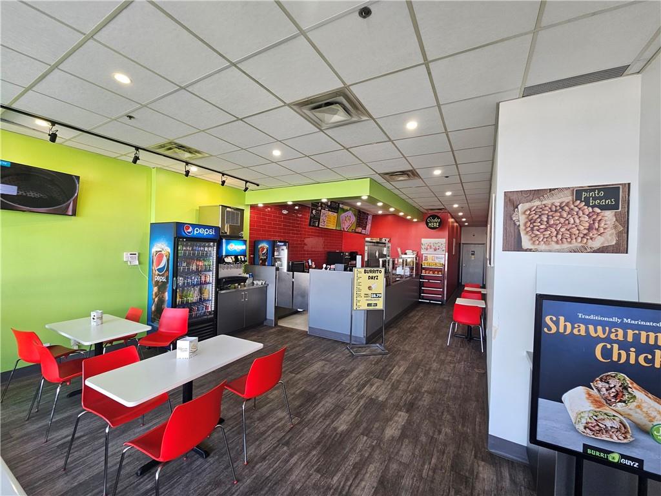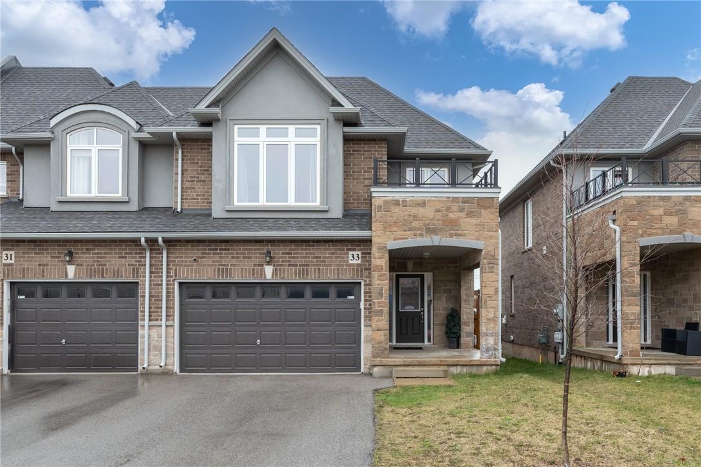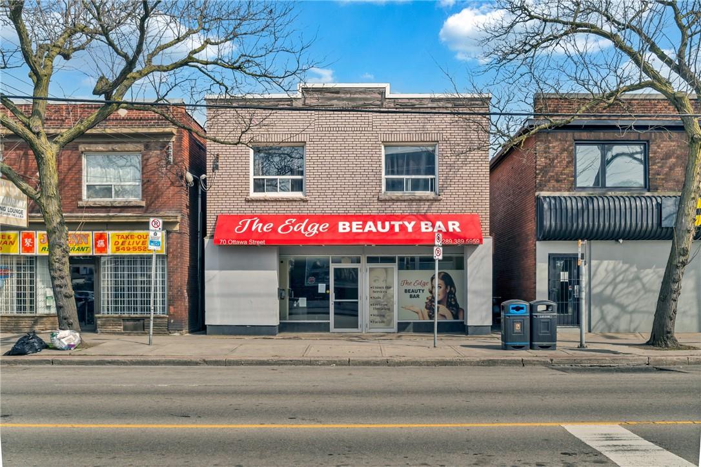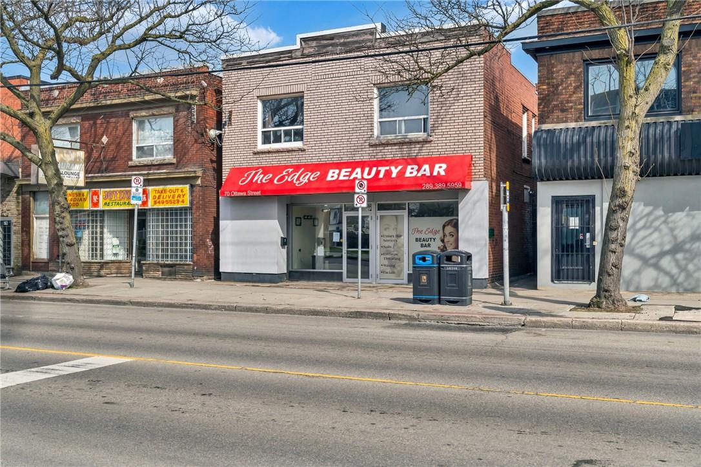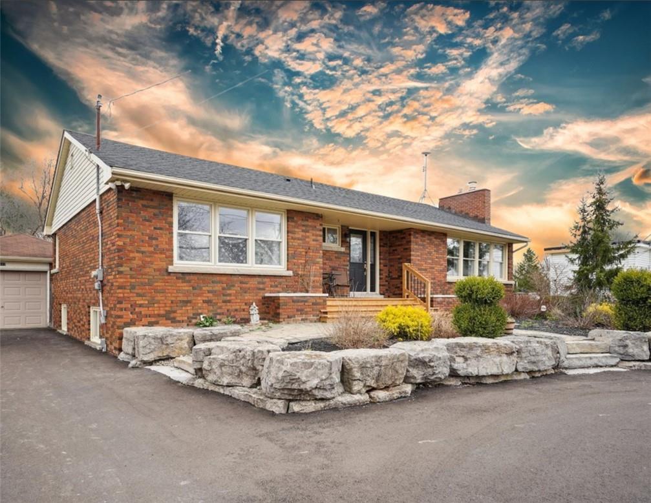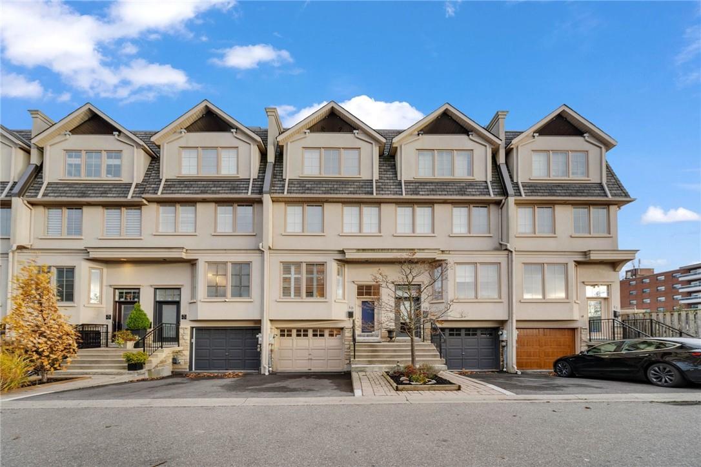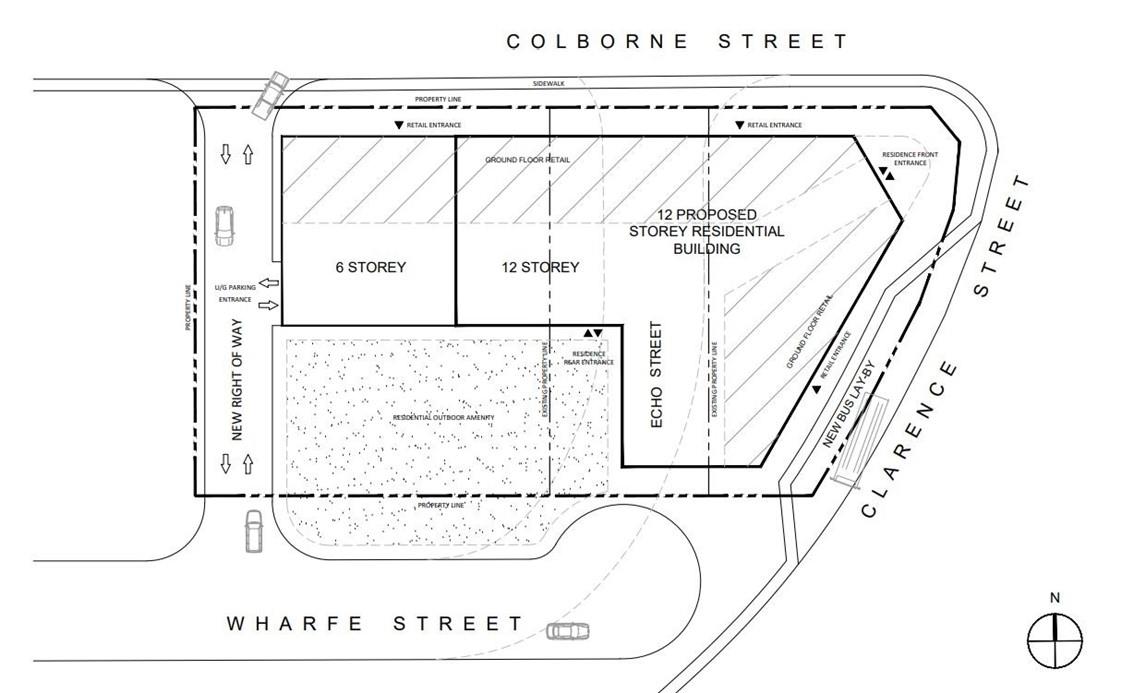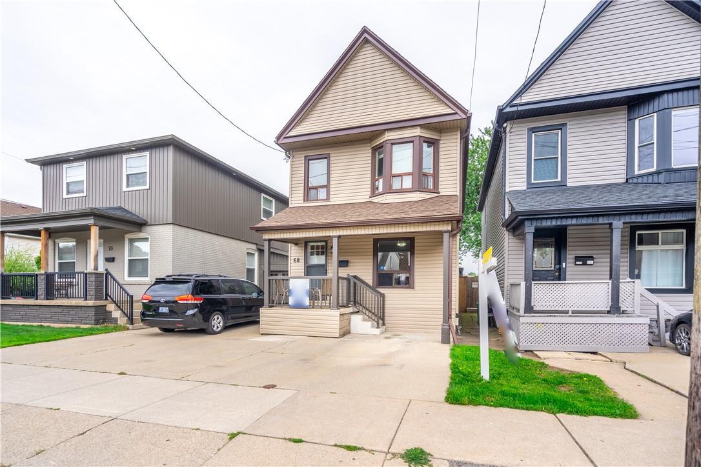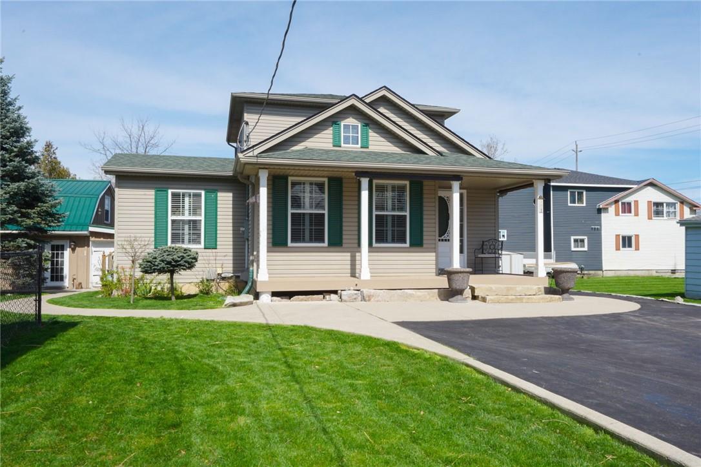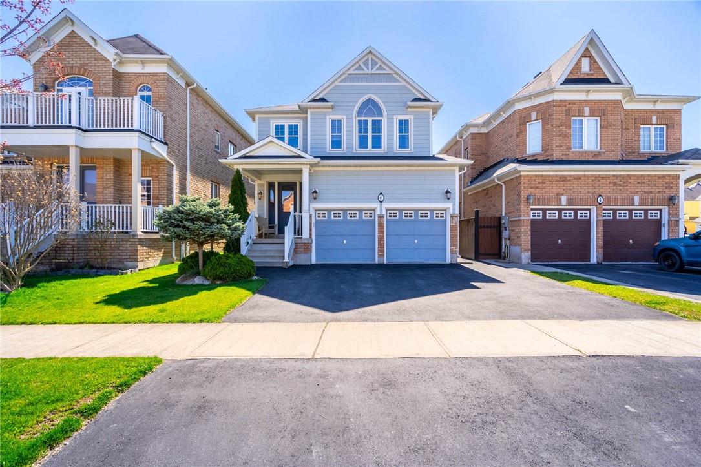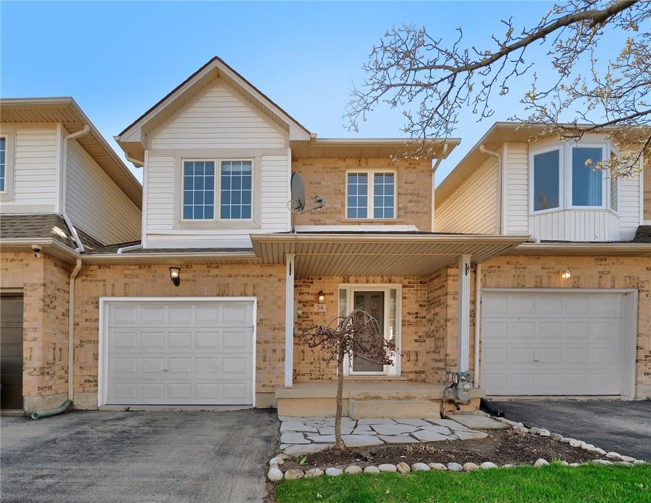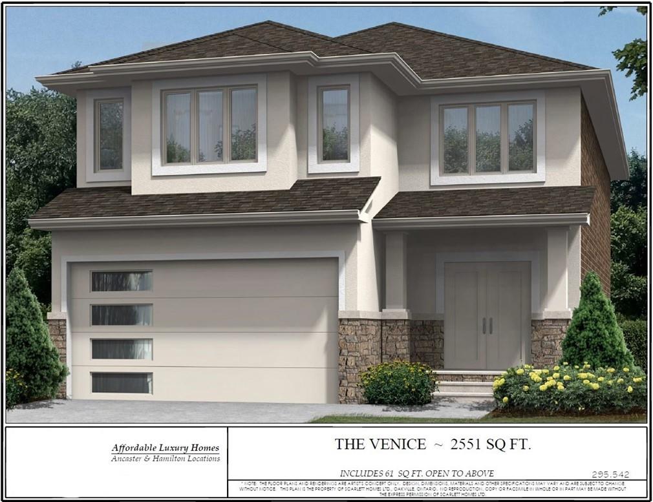All Listings …
2255 Barton Street E
Hamilton, Ontario
Fantastic opportunity for Franchised Mexican Restaurant of 1136 Sqft with its prime location at the intersection of Barton St E and Nash Road in Hamilton. Close proximity to major highways. Government offices, and church. attracting diverse customer demographics. Located in a bustling area with significant foot traffic. ensuring a steady flow of potential customers. Low rent and long term lease provide stability and ample opportunity for further business growth and profitability offers financial favorable terms for potential buyers 200+ Google review with average 4.7 star reviews. Labour cost Approx 23% Food Cost 26% Utility appr $575-650 Royalty and Advertising $260 weekly + HST Rent $3058 per month including TMI + HST Lease 31=5 years with option to renew. (id:35660)
33 Pinot Crescent
Hamilton, Ontario
Prepare yourself to be the ENVY of all. Here is your rare opportunity to live in the sought after FOOTHILLS OF WINONA built by DiCENZO HOMES. At 1610 sf the FREEHOLD END UNIT TOWNE is the largest floorplan offering a 1.5 garage. STUCCO, STONE & BRICK FRONT EXTERIOR welcomes you inside to a “bright” FOYER featuring an OAK staircase with white risers & spindles. The main floor features an OPEN CONCEPT living, dining & kitchen area. The kitchen boasts maple cabinetry with taller kitchen uppers, deep upper fridge cabinet, island & stainless steel appliances. Enjoy views of NO REAR NEIGHBOURS on your premium lot. When it’s time to relax head upstairs to 3 spacious bedrooms & upstairs full laundry room. The PRIMARY BEDROOM is an escape featuring LUXURY ENSUITE with SOAKER TUB & GLASS SHOWER & DOUBLE VANITIES. Close to ALL AMENITIES & HIGHWAY ACCESS. The “spring market” is in the air & this TOWNE will not last long!!!! (id:35660)
70 Ottawa Street N
Hamilton, Ontario
Welcome to 70 Ottawa St North, an exceptional mix-use property offering a blend of commercial space and residential apartments. Situated in a highly sought-after location, this property presents a lucrative investment opportunity with its diverse income streams and potential for growth. Whether you're an investor seeking steady rental income or a business owner looking for a prime location, this property ticks all the boxes. New roof 2024 (id:35660)
70 Ottawa Street N
Hamilton, Ontario
Welcome to 70 Ottawa St North, an exceptional mix-use property offering a blend of commercial space and residential apartments. Situated in a highly sought-after location, this property presents a lucrative investment opportunity with its diverse income streams and potential for growth. Whether you're an investor seeking steady rental income or a business owner looking for a prime location, this property ticks all the boxes. (id:35660)
5117 Canborough Road
Wellandport, Ontario
POTENTIAL FOR DUPLEX! Nestled on the serene 5117 Canborough Rd in Wellandport, this charming house offers a unique blend of country living and modern convenience. Boasting two street frontages and a sprawling, picturesque lot, this property provides ample space and accessibility. By having convenient rear access, the basement can be easily turned into a separate unit and used into an inlaw suite. The home Features four spacious bedrooms, two stylishly renovated bathrooms, and a beautifully finished basement ideal for relaxation or entertaining with a built in 7.1 surround sound system. With numerous updates throughout, including a massive garage for storage or projects, a new driveway, and a welcoming front deck, this residence exudes both comfort and functionality. Entertain your company in the warm weather on the massive rear deck and around the pool. Whether enjoying the tranquility of rural surroundings or the ease of nearby amenities, this property epitomizes the best of both worlds, offering a perfect retreat for its new owners. (id:35660)
96 Nelson Street, Unit #19
Oakville, Ontario
Stunning bright 4 level executive townhouse located in a private enclave in the heart of Bronte Village, south of Lakeshore. Open concept kitchen and living room with a separate formal dining room. 2nd floor master retreat with generous master, 17' walk-in closet and 5pc ensuite. The third floor has 2 other spacious bedrooms serrated by a 3rd bathroom. top level loft with a rooftop terrace with elevated views of the lake and escarpment! Tandem garage, and parking for 3 cars, 9' ceilings, back deck, steps to restaurants, shops, the marina and the waterfront trail. Come and see what all the buzz is about in Bronte! (id:35660)
261 - 279 Colborne Street E
Brantford, Ontario
Opportunity knocks. This is your chance to partner with the Municipality of Brantford to develop up to 167,000’ of GFA across 12 stories of this proposed residential building with 180 units on a sought-after corner lot in a prime location, right in the bustling core of downtown Brantford. Situated in the development charge free zone of the city, this location is ideal for the savvy investor who will be pleased to capitalize on the incentives being offered to bring this much needed project to market. The current proposal aims to expand the footprint of 261-279 Colborne Street East across the adjacent and under-utilized Echo Street and enhance the urban streetscape through a public-private partnership on the additional parcel. With both Wilfred Laurier University and Conestoga College campuses just footsteps from the site, this enviable location presents an extraordinary opportunity for astute developers to leave an indelible mark on the urban landscape. (id:35660)
68 Gage Avenue N
Hamilton, Ontario
Step into this meticulously maintained 4-bedroom home, an ideal choice for growing families! Situated within walking distance of Tim Hortons Field, Gage Park, and the vibrant Ottawa Street, this charming two-story residence offers the perfect blend of convenience and comfort in a friendly neighborhood. As you enter, a spacious foyer welcomes you into an inviting open-concept living and dining area. The modern white eat-in kitchen seamlessly connects to a fully fenced, private yard—a tranquil oasis right at your fingertips! Enjoy relaxation and outdoor gatherings on the expansive 18'x17' pressure-treated wood deck featuring a 10'x10' metal gazebo, surrounded by beautifully landscaped gardens. Parking is a breeze with space for two cars in the front concrete drive. Upstairs, discover four bedrooms and an updated 4-piece bathroom, offering ample space and modern convenience. Recent upgrades include new siding and eavestroughs installed approximately 3 years ago, a new roof in 2019, an 8-year-old furnace, a 5-year-old air conditioner, and a 1-year-old hot water tank. The roughed-in central vacuum system adds to the overall comfort and convenience of the home. Strategically located, this home provides easy access to essential amenities, streamlining your daily routine. All that's missing is you! Don't let this opportunity slip by—schedule a private viewing today and embark on your journey to the perfect family haven! (id:35660)
108 Market Street W
Port Dover, Ontario
Welcome to your dream oasis at 108 Market Street W, Port Dover! This charming property offers the epitome of coastal living, just steps away from the sandy shores and vibrant downtown core. Boasting an ideal floor plan for main level living, you'll find convenience in the main floor principal bedroom and laundry facilities. Upstairs, two additional bedrooms and a full bathroom provide ample space for family or guests. The fully finished basement features new luxury vinyl flooring, offering a versatile space for entertainment or relaxation. Outside, a delightful accessory dwelling unit awaits, complete with workshop space and additional storage. Enjoy the beautifully landscaped yard adorned with armor stone features and a cozy firepit, creating the ultimate outdoor retreat. Notable features include a natural gas BBQ hookup, a natural gas line to the edge of the accessory building, and a rough-in for underground sprinklers. Whether you're a retiree seeking tranquility, a young family craving coastal charm, or an enthusiast of year-round cottage living, this property offers the perfect blend of comfort and convenience. (id:35660)
6 Juneberry Road
Thorold, Ontario
Welcome to your dream home! This stunning property boasts Hardie board siding, ensuring both durability and aesthetic appeal. Step inside to discover three spacious bedrooms plus an office upstairs, perfect for today's modern lifestyle. Luxuriate in the master bedroom's ensuite, complete with a six-jet whirlpool tub featuring electrical and timer functions, a separate glass shower, and tinted bathroom windows for added privacy. The gourmet kitchen features elegant granite countertops and top-of-the-line stainless steel Frigidaire appliances. Cozy up by the fireplace in the living room or enjoy the convenience of central vacuum throughout the home. Venture outside to the backyard oasis, complete with a deck, hot tub, shed, and gas connection for your BBQ gatherings. Inside, revel in the beauty of engineered natural oak flooring and porcelain tile in the entrance and powder room. With a 2-car garage, 3-car driveway, and fenced-in yards, parking and security are never an issue. The finished basement offers endless possibilities, whether you desire a game room or space for extended family, complete with a full washroom and ample storage rooms. Don't miss the opportunity to call this exquisite property home! (id:35660)
54 Arrowhead Lane
Grimsby, Ontario
Welcome to 54 Arrowhead Lane. An executive, freehold LINK home which is only connected to the neighbouring homes by the garage wall. This impressive 3 bedroom, 2 bathroom gem is nestled in a highly sought-after neighbourhood and would make the ideal family home for years to come. You are warmly welcomed into the home by an airy foyer with two story ceiling that allows for a bright and inviting entrance. The open concept main floor offers a great space for entertaining or spending nights in with family cozying up to the gas fireplace in the living room. The kitchen boasts tons of storage space, a new countertop and brand new S/S appliances (2024). Large windows and sliding doors let in a ton of natural light. There is also a 2PC powder room on this floor for your convenience. From the dining room head out to your low maintenance, fully-fenced backyard which features a coy pond and interlocking patio. On the second level you have 3 spacious bedrooms with ample closet space as well as a 4PC bathroom. The fully finished basement is a great space for a rec-room and/or home gym. The one car garage with both inside access and backyard access is an added bonus to this already wonderful home. Freshly painted in 2024 - there is nothing for you to do but move in and enjoy! Prime location with easy access to the QEW, close to good schools, parks, wineries, shopping, restaurants and just a few minutes drive to the lake. Book your showing today! (id:35660)
Lot 24 Shady Oaks Trail
Hamilton, Ontario
PRESTIGIOUS ALL BRICK SUBDIVISION. PREMIUM POND LOT. NEW HOME SOON TO BE UNDER CONSTRUCTION IN HAMILTON AT RYMAL & WEST 5TH SUBDIVISION (SHELDON GATES). ALL SELECTIONS AVAILABLE (BRICK, STONE, ROOFING, PAINT, HARDWOOD, TRIM, VINYL, CERAMIC TILE, KITCHEN, HARDWARE, ETC), UNLESS ALREADY CHOSEN. INCLUDES 2ND FLOOR LAUNDRY. 4 BEDROOMS. OTHER MODELS AND LOTS AVAILABLE. CONTACT LA FOR PRICING, OTHER DESIGNS, AVAILABLE LOTS AND STANDARD FEATURES. MODEL HOME VISIT STILL AVAILABLE. (id:35660)

Tibor Olha
SALES REPRESENTATIVE

