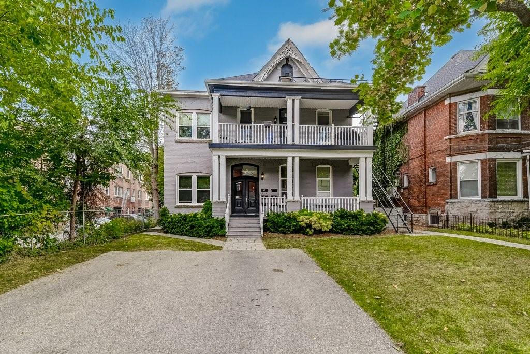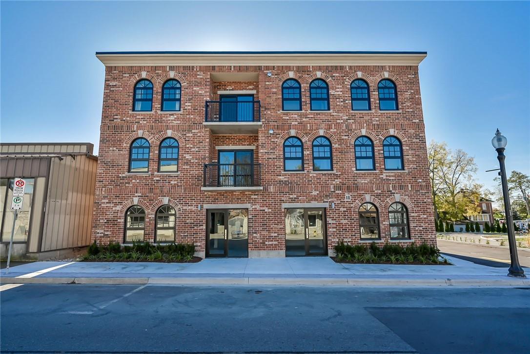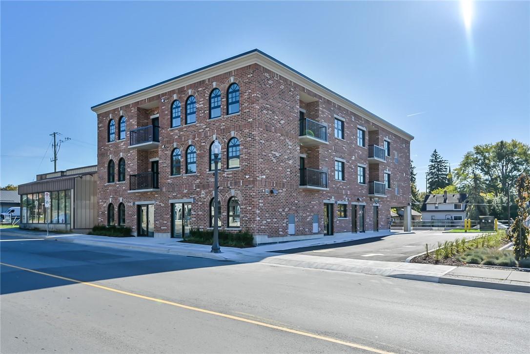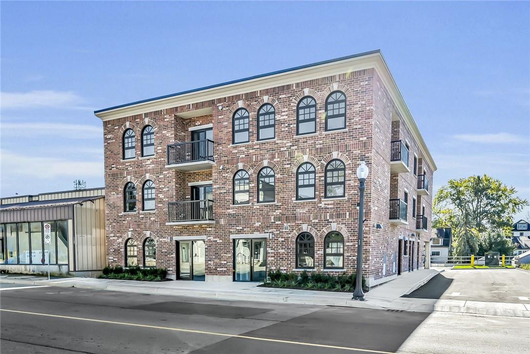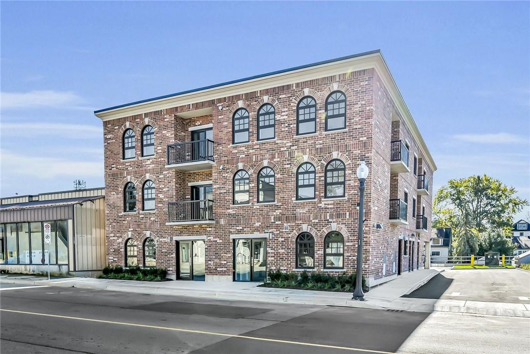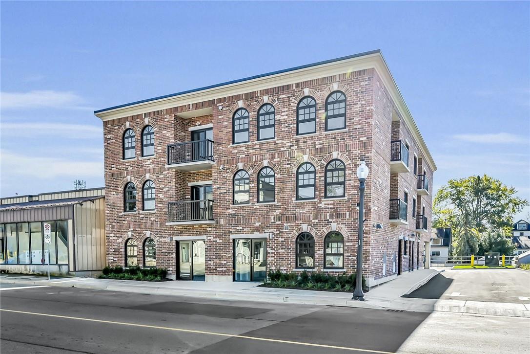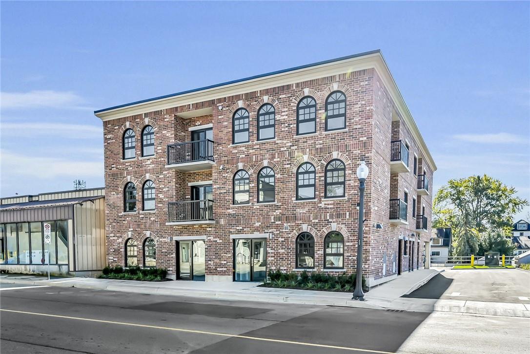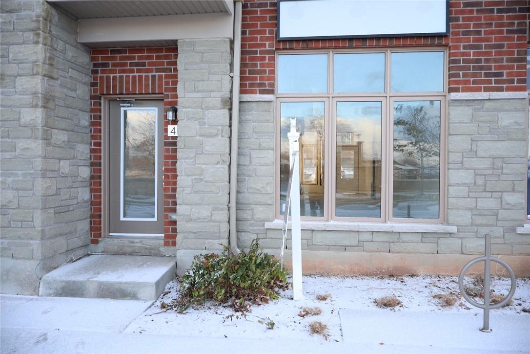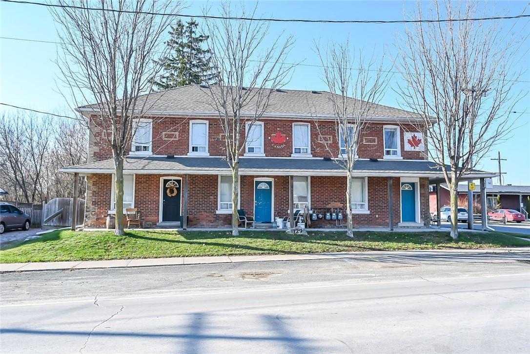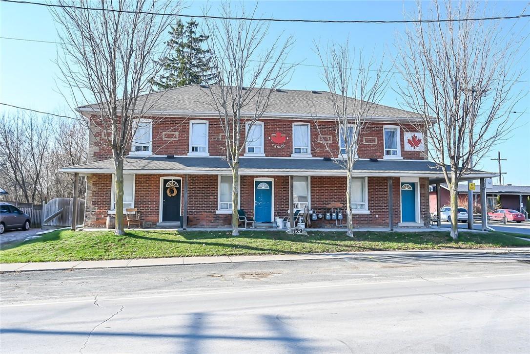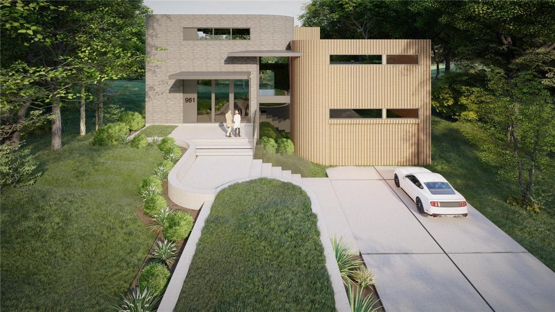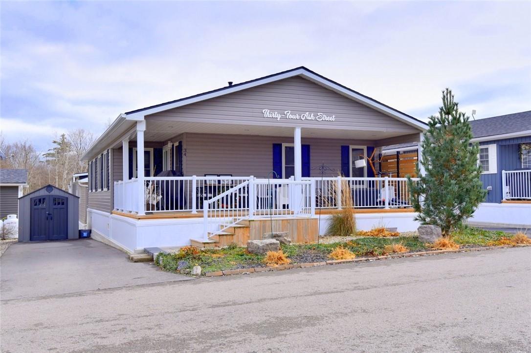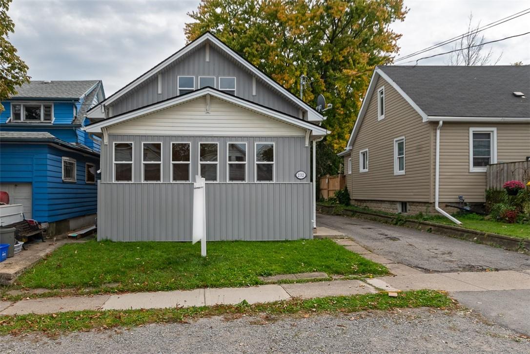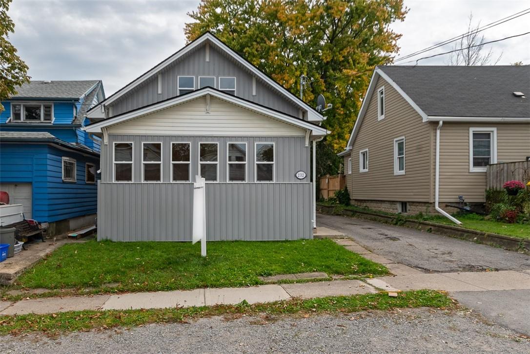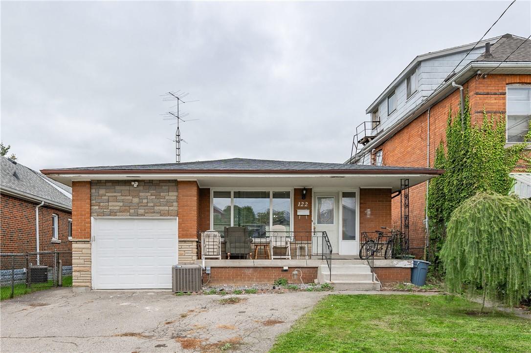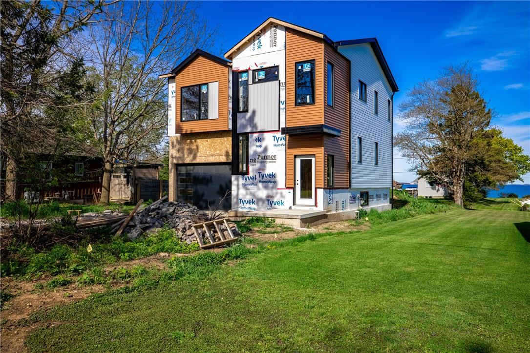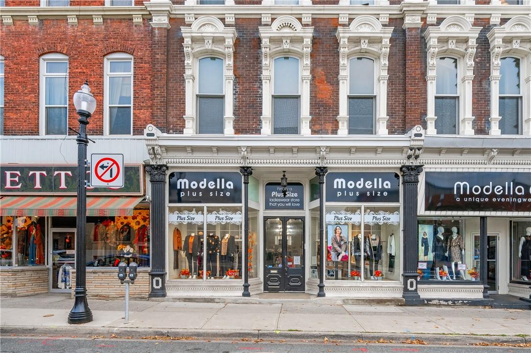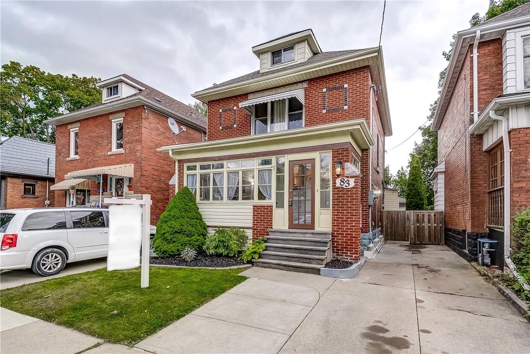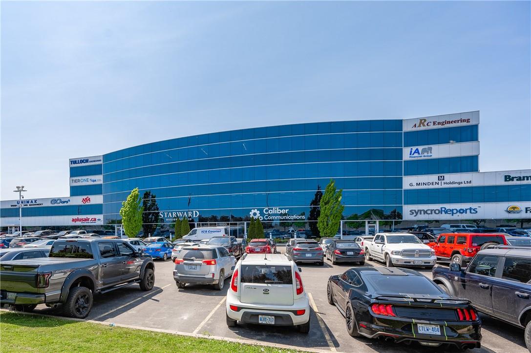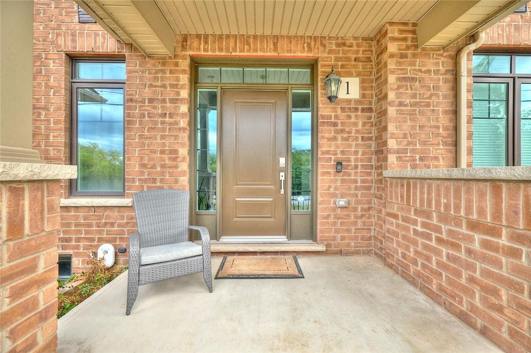All Listings …
Pt Lt 16 Vaughan Road
West Lincoln, Ontario
Rare opportunity to build that dream home in the country. 1.38-acre lot in a quiet country setting. Buyer to satisfy themselves regarding availability of building permits. 1997 survey available. $1310 of Township development fee was paid at the time of severance. (id:35660)
145 Emerald Street S
Hamilton, Ontario
Introducing a remarkable investment opportunity for the savvy investor in the heart of the historic Stinson neighborhood! Nestled within a charming century home, this 6-unit multiplex exudes character and potential. The property boasts six, fully occupied units. Contemporary updates and renovations ensure that your tenants enjoy modern finishes, (shingles ' 13, boiler '13, wiring, plumbing, kitchens and bathrooms in 2012,). The desirable Stinson neighborhood, with it's quick mountain accesses, multiple parks and public transit options ensures strong demand for rental properties Don't miss the chance to own a piece of Stinson history while securing your financial future. This multi-unit century home, with its positive cash flow potential, represents an extraordinary investment opportunity in one of Hamilton's most sought-after neighborhoods. Act quickly and make your mark on this historic gem before it's gone! (id:35660)
15 Talbot Street W, Unit #302
Cayuga, Ontario
Welcome to the Talbot! Located in the beautiful town of Cayuga, this newly built condominium is within walking distance to the Grand River and all amenities; including restaurants, shopping and located next to the library. This 2-Bed, 1-Bath condo unit features a kitchen with locally crafted custom cabinets, stainless steel appliances and quartz countertops. This unit also features a 3 piece bathroom with a large walk-in shower and in-suite laundry. (id:35660)
15 Talbot Street W, Unit #103
Cayuga, Ontario
Welcome to the Talbot! Located in the beautiful town of Cayuga, this newly built condominium is within walking distance to the Grand River and all amenities; including restaurants, shopping and located next to the library. This 2-Bed, 1-Bath condo unit features a kitchen with locally crafted custom cabinets, stainless steel appliances and quartz countertops. This unit also features a 3 piece bathroom with a large walk-in shower, in-suite laundry and private entrance directly outside. (id:35660)
15 Talbot Street W, Unit #201
Cayuga, Ontario
Welcome to the Talbot! Located in the beautiful town of Cayuga, this newly built condominium is within walking distance to the Grand River and all amenities; including restaurants, shopping and located next to the library. This 2-Bed, 1-Bath condo unit features a kitchen with locally crafted custom cabinets, stainless steel appliances and quartz countertops. This unit also features a 3 piece bathroom with a large walk-in shower and in-suite laundry. (id:35660)
15 Talbot Street W, Unit #301
Cayuga, Ontario
Welcome to the Talbot! Located in the beautiful town of Cayuga, this newly built condominium is within walking distance to the Grand River and all amenities; including restaurants, shopping and located next to the library. This 2-Bed, 1-Bath condo unit features a kitchen with locally crafted custom cabinets, stainless steel appliances and quartz countertops. This unit also features a 3 piece bathroom with a large walk-in shower and in-suite laundry. (id:35660)
15 Talbot Street W, Unit #204
Cayuga, Ontario
Welcome to the Talbot! Located in the beautiful town of Cayuga, this newly built condominium is within walking distance to the Grand River and all amenities; including restaurants, shopping and located next to the library. This 2-Bed, 1-Bath condo unit features a kitchen with locally crafted custom cabinets, stainless steel appliances and quartz countertops. This unit also features a 3 piece bathroom with a large walk-in shower and in-suite laundry. (id:35660)
15 Talbot Street W, Unit #303
Cayuga, Ontario
Welcome to the Talbot! Located in the beautiful town of Cayuga, this newly built condominium is within walking distance to the Grand River and all amenities; including restaurants, shopping and located next to the library. This 2-Bed, 2-Bath condo unit features a kitchen with locally crafted custom cabinets, stainless steel appliances and quartz countertops. This unit also features a 3 piece bathroom with a large walk-in shower, a 2 piece powder room and in-suite laundry. (id:35660)
15 Talbot Street W, Unit #304
Cayuga, Ontario
Welcome to the Talbot! Located in the beautiful town of Cayuga, this newly built condominium is within walking distance to the Grand River and all amenities; including restaurants, shopping and located next to the library. This 2-Bed, 1-Bath condo unit features a kitchen with locally crafted custom cabinets, stainless steel appliances and quartz countertops. This unit also features a 3 piece bathroom with a large walk-in shower and in-suite laundry. (id:35660)
5014 Serena Drive, Unit #4
Beamsville, Ontario
Introducing an exciting opportunity in the heart of downtown Beamsville! This unique commercial condo unit was built in 2020 and is ready for your personal touches. Situated just steps away from the 46,000 Sq Ft Community Centre and public library and surrounded by an established townhouse development built in 2015, this is a prime choice for retail, dining, or establishing your business office. With general commercial zoning this 880 sq. ft. street level unit has great curb appeal and a sophisticated and inviting charm, offering the new owners a multitude of possibilities. Beamsville continues to benefit from growth of the Niagara Region with 196,000 new inhabitants projected by 2051, as well as visitor traffic radiating from the Greater Toronto Area (GTA). This is your opportunity to set up shop in a community on the rise. Plus, you'll be just 5 minutes away from the QEW! This unit offers an opportunity to launch your business or franchise, equipped with 200 amp electrical service, owned furnace and air conditioning, and vacant possession for convenience. For added flexibility, there's also an option to lease. Don't miss out on this exceptional opportunity to make your mark in Beamsville's thriving business landscape! (id:35660)
129 Lynden Road
Lynden, Ontario
Rare opportunity to assume existing mortgage @ 3.05% for qualified Buyers!!!! This 4 unit building in the Village of Lynden has 2- 2 Bedroom units and 2-1 Bedroom units, all have separate meters for Hydro and Gas, each with their own furnace and air conditioning, hot water heater, stackable washer & dryer, fridge, stove, and dishwasher in each apartment. Each has a separate storage unit as seen in photos. Roof has been updated and the building has been thoughtfully maintained. All units have out porches for their use with 1 unit having an outside wooden deck. Great way to get into the residential market in a small popular village in Flamborough. Gross income of $53,115.00 (id:35660)
129 Lynden Road
Lynden, Ontario
Rare opportunity to assume existing mortgage @ 3.05% for qualified Buyers!!!! This 4 unit building in the Village of Lynden has 2- 2 Bedroom units and 2-1 Bedroom units, all have separate meters for Hydro and Gas, each with their own furnace and air conditioning, hot water heater, stackable washer & dryer, fridge, stove, and dishwasher in each apartment. Each has a separate storage unit as seen in photos. Roof has been updated and the building has been thoughtfully maintained. All units have out porches for their use with 1 unit having an outside wooden deck. Great way to get into the residential market in a small popular village in Flamborough. Gross income of $53,115.00 (id:35660)
981 Lower Lions Club Road
Ancaster, Ontario
Welcome to 981 Lower Lions Club Rd! A gorgeous wooded lot boasting 75 ft x 200 ft with a Niagara Escarpment Commission Conditional Approval (NEC) granted to build your dream home designed by SMPL Design Studio. The existing bungalow features over 1900 sq ft of open concept living with 3 Bed, 1 Full Bath, 2 Car Garage and lots of driveway space. The oversized windows overlook your private wooded backyard. Live the best of both worlds, the feeling of rural yet minutes to downtown Ancaster, Dundas Core and McMaster area. Over $25,000 has been spent on architecture, engineering, septic design, survey, arborist report, etc. that can be shared with new owner. Contact for more details! (id:35660)
4449 Milburough Line, Unit #34 Ash
Burlington, Ontario
4yrs NEW just 1000 sq ft + a massive covered front porch. This home features 3 bedrm 2 baths, OPEN concept kitchen/greatroom with large picture window, fireplace with stone wall and mantel. The chef's kitchen has a massive island with mordern finishes and ample storage. Mature forest setting, with an excellent community feel. (id:35660)
232 Beaver Street
Thorold, Ontario
Welcome to 232 Beaver Street in Thorold! This legal duplex has been fully renovated and the quality of the work shows. Perfect for investors or first-time home buyers looking for help with mortgage payments. The main floor features a sunroom that can be used for an office or den area, it has been fully insulated and has new tile and windows. The open-concept living room/dining room flows right into the spacious kitchen, which offers new real quartzite stone countertops, Aztec oak custom cabinets, HD ceramic tile floor and s/s appliances. Off of the kitchen, you have a spacious 4 pc bathroom with a jacuzzi tub and custom oak double vanity and an oak cabinet to match. Heading toward the back of the home you have a mud room/laundry room and a separate entrance leading to the partially fenced backyard and detached garage. The two-bedroom apartment upstairs has its own separate entrance and meter. The basement is unfinished, just waiting for your creative touches or a great area for storage. (id:35660)
232 Beaver Street
Thorold, Ontario
Welcome to 232 Beaver Street in Thorold! This legal duplex has been fully renovated and the quality of the work shows. Perfect for investors or first-time home buyers looking for help with mortgage payments. The main floor features a sunroom that can be used for an office or den area, it has been fully insulated and has new tile and windows. The open-concept living room/dining room flows right into the spacious kitchen, which offers new real quartzite stone countertops, Aztec oak custom cabinets, HD ceramic tile floor and s/s appliances. Off of the kitchen, you have a spacious 4 pc bathroom with a jacuzzi tub and custom oak double vanity and an oak cabinet to match. Heading toward the back of the home you have a mud room/laundry room and a separate entrance leading to the partially fenced backyard and detached garage. The two-bedroom apartment upstairs has its own separate entrance and meter. The basement is unfinished, just waiting for your creative touches or a great area for storage. (id:35660)
122 Broadway Avenue
Hamilton, Ontario
Unique single-family solid brick exterior bungalow built in the 60’s is perfect for investment or family living. Featuring 7 spacious bedrooms with large windows, 3 full bathrooms, a fully finished basement with high ceilings on both floors, separate side entrance, vinyl flooring (2023), and an updated kitchen with a wall oven and glass stovetop, granite bar top/backsplash. Enjoy the large 4-piece Ceramic bathroom with marble features which includes a relaxing waterfall jacuzzi, spacious backyard with three sheds, attached garage, and spacious living room. Close to all amenities including McMaster University, Westdale highschool, highway access, and Go/City bus routes, Tim Hortons/Starbucks, Fortinos, Shoppers, public library, bike trail and lanes, shopping, schools, Dalewood recreation centre, banks. New roof (2023), Furnace and water heater 5 years old. All units are fully rented to students until April 30th, 2024, with future increased income potential, and income generating coin-operated laundry. The City of Hamilton Rental Housing Licensing pilot program’s rental housing license has been issued for this property! Buyer to do their own due diligence. RSA. (id:35660)
11435 Morgans Point Road
Wainfleet, Ontario
Attention INVESTORS and BUILDERS. YOURS TO COMPLETE they way you want, with 1540 sq ft, 3 bedroom, 2 bath rough-in. Plumbing roughed in. Exterior mostly completed. Located in the desirable Morgan’s Point. In-direct Lake views from the 2nd floor. Buyers to do all their due diligence with respect to existing permits with the Town of Wainfleet. Being sold in “as-is” condition. Property tax hasn't been assessed yet. (id:35660)
19 King Street W
Dundas, Ontario
Additional parcel is; PT LOT 19, REGISTRAR's COMPILED PLAN 1300, PART 1, 62R8580, T/W & S/T CD394745 ; DUNDAS CITY OF HAMILTON (approx. 48.13' x 38.91', irreg.), .........................................................................................HISTORIC "DOWNTOWN" DUNDAS OPPORTUNITY. 3 residential units, potential for loft unit, large commercial unit. divisible. (id:35660)
83 Graham Avenue S
Hamilton, Ontario
Welcome to this charming 4 +1 bedroom 3 bathroom home located in this much sought after delta neighbourhood. As you enter, the large sunroom greets you with wall to wall windows. Stunning crown moulding throughout main floor including a natural gas fireplace. Recent additions include a 2 piece bathroom and laundry room. Leading to the backyard is a brand new stained deck with underground waterproofing and concrete. Huge double car garage leads into alley with private entrance to school playground. Brand new greenhouse for all your gardening needs. Possible in law suite with separate entrance, kitchenette, laundry and bathroom. Upgrades include new furnace (2023) air conditioner (2022) owned hot water tank and 200 amp panel. Close to schools, bus routes, shopping and worship services. (id:35660)
1100 South Service Road, Unit #320
Stoney Creek, Ontario
Professionally finished first class office space along the QEW business corridor, a ton of natural light, flexible build out allows for many office uses and configurations. (id:35660)
288 Glover Road, Unit #1
Stoney Creek, Ontario
"Special" extra-large end unit, beautiful finishes and features through-out. Notice the abundance of windows in the main level family room. Oak stairs lead to an awesome kitchen with corian c/tops, large island, upgraded s/s appliances, dining room, laundry room and sunlit great room. Balcony off kitchen 22' x 8'8", perfect for BBQ. Primary bedroom with large walk in closet and ensuite. Double car garage. Exterior maintenance, land only. (id:35660)
55 Parkdale Avenue N, Unit #1
Hamilton, Ontario
RARE opportunity to own a well-established PROFITABLE family-run neighbourhood fish & chips restaurant! In business now for over 60 years serving up consistent quality fish & chips (using a proprietary fish batter) to an extremely loyal customer base. Full-service licensed restaurant and takeout with the opportunity for additional income by offering delivery services, an outdoor patio or extending hours of operation. Full turn-key business includes 3 Door Stainless Steel True Refrigerator, 2 upright freezers, 2 chest freezers, 2 upright refrigerator/freezers, SS Steam table, 3 SS Pitco Fryers, 2 Frymaster Fryers, upgraded gas lines. Seating for 42 patrons, 5 wood booths, 7 two-top tables, 3 solid wood high- top tables. 2 years remaining on a 5 year lease with options for 2 further 5-year terms. The only thing for you to do is be trained by the long term owner and continue with a successful business. (id:35660)
19 Lormont Boulevard
Stoney Creek, Ontario
Welcome to this luxurious executive freehold townhome, to be constructed on the Niagara Escarpment, set for completion in SUMMER 2024! This exquisite 2-storey townhome spans 1,765 Sqft & features an open concept Living, Dining, & Kitchen space. As you step inside, luxury vinyl plank flooring adorns the main floor, leading to the well-appointed Kitchen. The Kitchen boasts an open design w/ enticing design incentives, including an extended breakfast bar, quartz countertops, extended upper kitchen cabinetry, & a convenient Pantry Room. With sliding door access to a serene backyard oasis, the main floor offers an ideal setting for both relaxation & entertainment. The 2nd floor reveals equally impressive features. The Primary Bedrm stands out w/ a large walk-in closet & a stunning ensuite that includes dbl vanity sinks & a tiled glass shower. Bedrms 2 & 3 are generously sized, each equipped w/ their own walk-in closet. The unfinished bsmt anticipates customization, featuring a 3-pc Rough-in & a Garage Rough-in ideal for a future electric vehicle charging station. Delight in the enticing perks provided, view "VIP Bonus Package" for exclusive design incentives & the opportunity to utilize $5,000 in Decor Dollars during your Design Studio Appointment, ensuring your dream home reflects your unique style. Positioned near schools, parks, shopping, & restaurants, w/ convenient access to the Red Hill Valley Pkwy, revel in both convenience and natural beauty within this coveted location. (id:35660)

Tibor Olha
SALES REPRESENTATIVE


