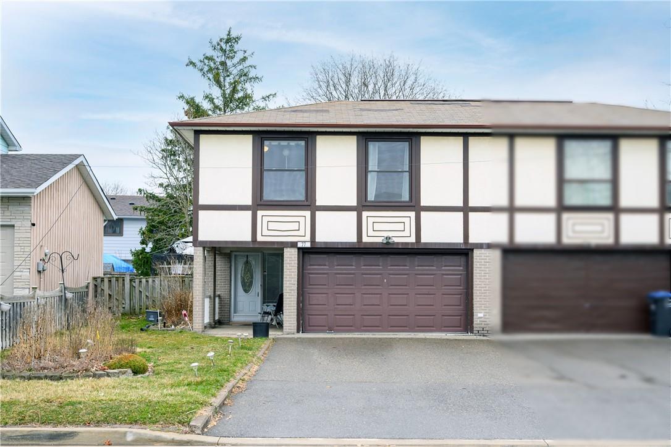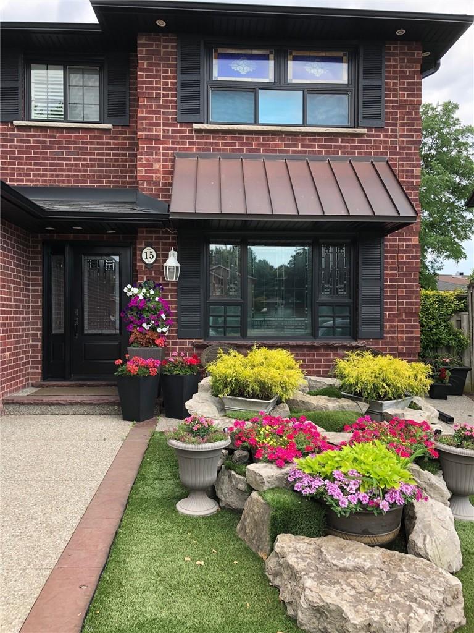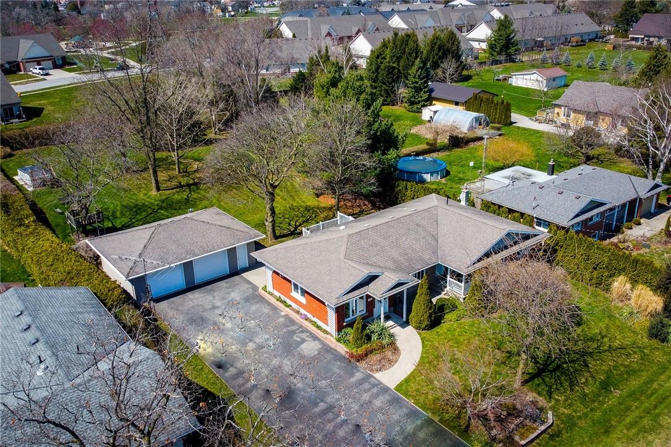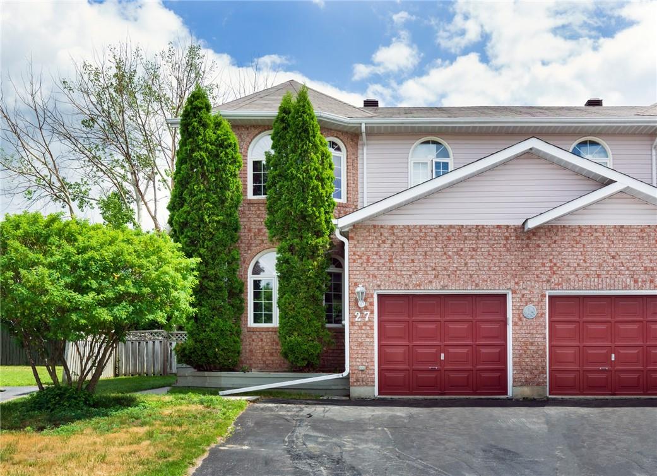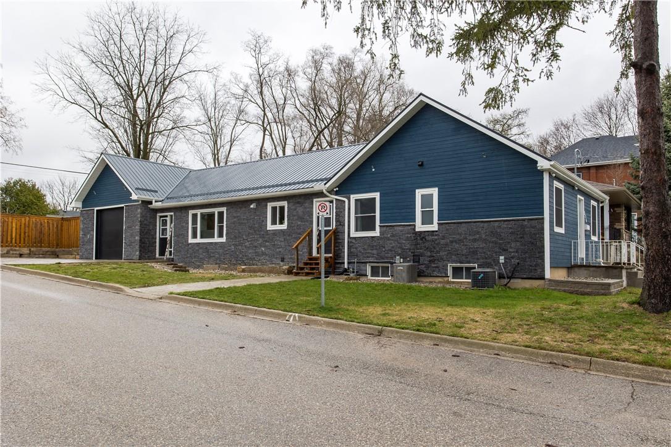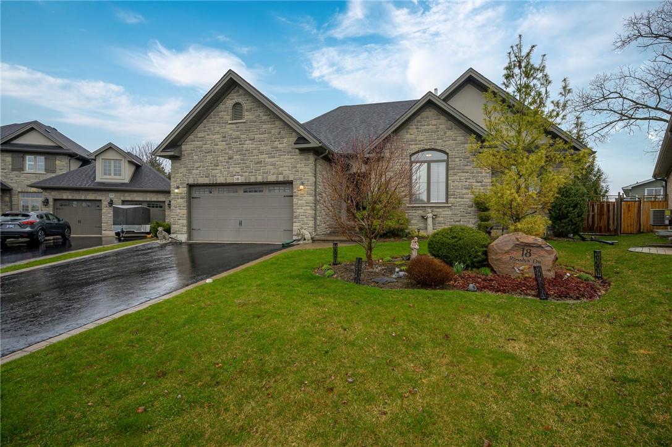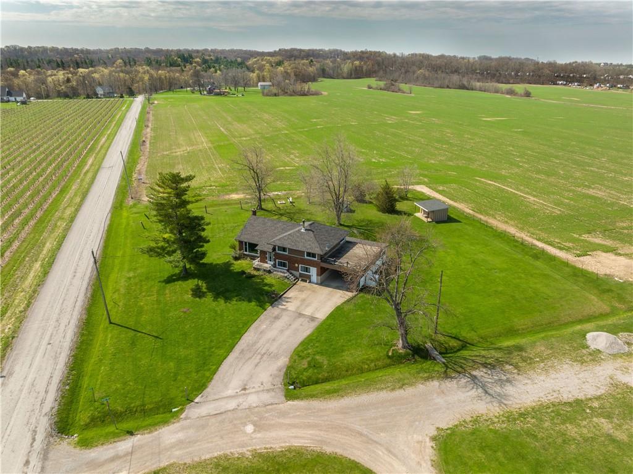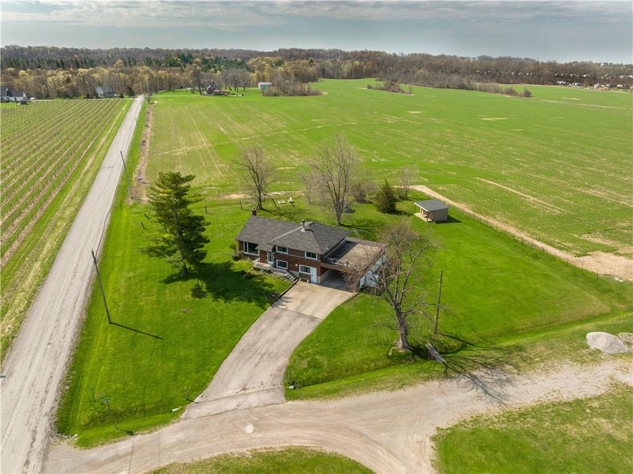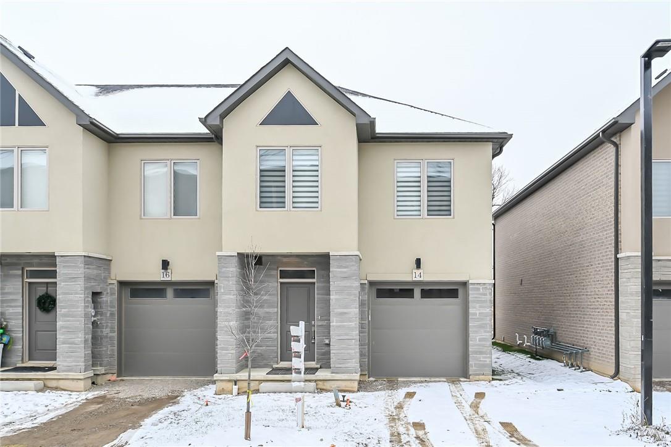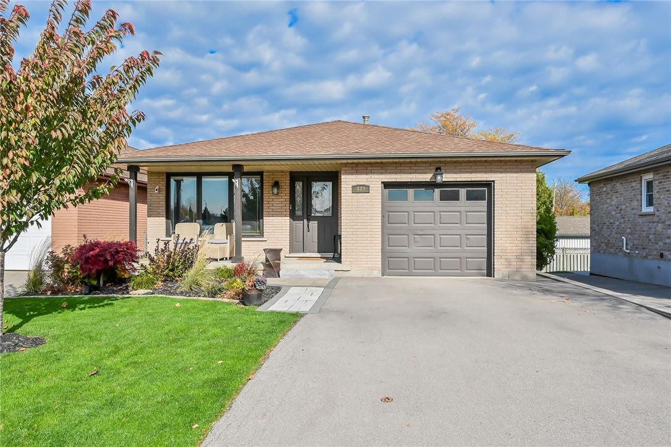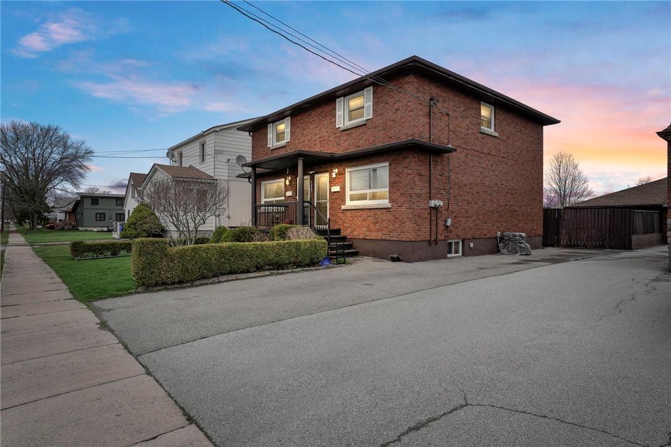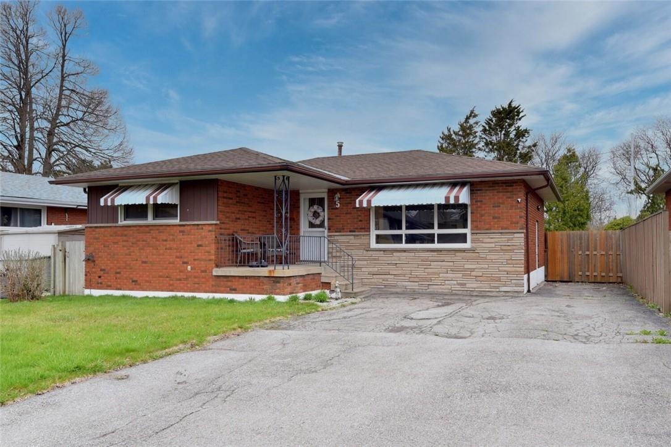All Listings …
77 Griselda Crescent
Brampton, Ontario
FULLY FINISHED SEMI-DETACHED FAMILY HOME ... Welcome to 77 Griselda Crescent in the Northgate neighbourhood of Brampton! Lovingly maintained, this 3 bedroom, 2 bathroom, 2-storey home boasts an OPEN CONCEPT living room and dining room with new laminate flooring (2021), updated crown moulding & trim, potlights PLUS sliding doors to back yard. WALK OUT to the private, fully fenced and LANDSCAPED yard with concrete patio, NEW lower level deck, CUSTOM-BUILT gazebo, PLUS natural gas BBQ hookup. FRESHLY PAINTED kitchen with BRAND NEW dishwasher completes the main living area. Upper level features a primary bedroom with a custom, built-in closet, 2 more bedrooms, and full bathroom with neutral styling. FULLY FINISHED LOWER LEVEL features an oversized family room, 2-pc bathroom, large laundry room, and storage. Attached garage leads to DOUBLE DRIVE with abundant parking available. Full underground sprinkler system provides care for the plentiful landscaping. Conveniently located close to public transportation, Chinguacousy Park, Bramalea Shopping Centre, Brampton Civic Hospital, Professor's Lake, schools, dining, recreation centre, and easy highway access! CLICK ON MULTIMEDIA for virtual tour, floor plans & more. (id:35660)
15 Cedarlawn Court
Hamilton, Ontario
This property is nestled in West mountain location with easy access to 403 and the Lincoln Alexander Parkway. It has completely enclosed and private backyard with a hot tub, gazebo and raised gardens. Completely renovated basement with a full kitchen, bathroom shower area, and sauna Approximately 3,000 s/f, Kitchen, laundry on the main level. (id:35660)
4060 Twenty Third Street
Lincoln, Ontario
Nestled across from the orchard, this sprawling 4 bedroom bungalow sits on 0.61 of an acre. Ready to move in! It has neutral decor, open concept for spacious living. Finished basement with rec-room, 3 piece bath, cold cellar laundry room and workshop. 32x24 foot detached drive through garage. Home has modern windows, doors, shingles, and bathrooms. Bright kitchen to rear yard deck. R60 attic insulation. Updated septic system by previous owner. Don't miss out on this rural gem on the edge of town. Easy to show! (id:35660)
27 Tiffany Court
North Bay, Ontario
This wonderful home, nestled on a quiet cul-de-sac near trout lake , is sure to please! You will enjoy the 3 and a half bath's including an ensuite. 3 Large Bedrooms and an extra one in the basement Includes a dining room as well as a family room in the main floor. A welcoming covered main entry with vaulted ceilings in the foyer, forced air gas heat & central air, sunken family room with a gas fireplace and access to the backyard deck, attached single care garage with paved parking for 3 vehicles. No conveyance of offers until April 22nd. @ 6:30 pm. Registrations of offers by 5:00 pm. Owner has never lived in the property, most pictures are from the previous listing near 3 years ago. Owner will pay out leasing contract in A/C on closing. Please attach sched. B and deposit must be certified. (id:35660)
376 Nelson Street
Brantford, Ontario
The combination of a spacious layout, modern updates & the convenience of an in-law suite make an attractive option for families. The main level of is truly inviting, especially with the open concept layout that seamlessly connects the kitchen, living room, & dining area. Large quartz island adds both functionality & style to the space, making it perfect for gatherings & everyday living. Additionally, having three bedrooms, including a luxurious ensuite with a walk-in closet, offers plenty of comfort & privacy. Separate entrance & amenities like a washer, dryer, full bathroom, full kitchen, 4 piece bath & bedroom in the in-law suite is incredibly convenient and versatile. This setup not only allows for comfortable living arrangements for multigenerational families but also offers the potential for rental income, providing flexibility and financial benefits, making it an attractive option for a wide range of buyers seeking adaptable living spaces. Fully fenced yard with deck and gazebo. The fenced yard with a deck and gazebo sounds like the perfect outdoor retreat, offering both privacy & relaxation opportunities for enjoying the beautiful weather. The addition of patterned concrete driveway adds curb appeal & durability to the property, while the single garage with 10 ft ceilings provides ample space for parking & storage. Overall, these outdoor features enhance the functionality & aesthetic appeal of the home, providing additional value & enjoyment for its residents. (id:35660)
18 Rosslyn Drive
Brighton, Ontario
Welcome Home! This immaculate 4 bedroom bungalow is the Gem of Brighton. Your turn-key home makes it a great location for small-town living. The first floor features a beautiful entranceway, an open-concept living area, coffered ceilings, a gas fireplace, hardwood floors, and a huge designer kitchen, (a chef's dream). Have your morning coffee by stepping out onto the backyard patio and enjoying the morning sun. There are 3 bedrooms with main floor laundry/Buttler's pantry with easy access to the garage The basement area includes a large rec room, another bedroom, a 4pc bath, a cold room, and storage. You can also add another bedroom down there if you like. The property has a well-maintained backyard and garden area, shed, backup generator, and 4 outside parking spaces. Close to plenty of trails, shops, and dining. The little town on the lake! (id:35660)
3542 Fifteenth Street
Lincoln, Ontario
A rare opportunity to own prime real estate on the Lincoln Bench! Privacy & peaceful living are available at this picturesque 56.58 acre property. Located on a dead end road with views of farmer’s fields everywhere you look. The property includes 38 workable acres & 6 acres of bush. 3 road frontages (Fifteenth Street, Seventeenth Street and Bigger Avenue). Well maintained 3 bedroom side split with a partially finished basement. Foyer has ceramic tile flooring and a double entry way closet. Kitchen includes a ceramic tile backsplash and ceiling fan. The formal dining room features laminate flooring and a patio door that leads to the rear deck overlooking the fields. Living room has a large north facing window and laminate flooring. The 4-piece bathroom offers a bath fitter tub/shower. Cozy main floor family room brings the country feel to life with a wood stove, laminate flooring and a double closet. Conveniently located mud room off the carport with two closets. Large sunroom off the back of the carport has new flooring (2022) and offers another space for you to enjoy that country lifestyle. The basement offers a rec room with wood wainscoting and pot lights. Garden shed in rear yard. Tar and gravel roof over the car port; asphalt shingles over the rest of the home (replaced in 2017). All windows were replaced within the past 5 years. Bell Expressvu TV available at the house, not currently in use. NWIC is current internet provider. Land rented for $60/acre for 2023. (id:35660)
3542 Fifteenth Street
Lincoln, Ontario
A rare opportunity to own prime real estate on the Lincoln Bench! Privacy & peaceful living are available at this picturesque 56.58 acre property. Located on a dead end road with views of farmer’s fields everywhere you look. The property includes 38 workable acres & 6 acres of bush. 3 road frontages (Fifteenth Street, Seventeenth Street and Bigger Avenue). Well maintained 3 bedroom side split with a partially finished basement. Foyer has ceramic tile flooring and a double entry way closet. Kitchen includes a ceramic tile backsplash and ceiling fan. The formal dining room features laminate flooring and a patio door that leads to the rear deck overlooking the fields. Living room has a large north facing window and laminate flooring. The 4-piece bathroom offers a bath fitter tub/shower. Cozy main floor family room brings the country feel to life with a wood stove, laminate flooring and a double closet. Conveniently located mud room off the carport with two closets. Large sunroom off the back of the carport has new flooring (2022) and offers another space for you to enjoy that country lifestyle. The basement offers a rec room with wood wainscoting and pot lights. Garden shed in rear yard. Tar and gravel roof over the car port; asphalt shingles over the rest of the home (replaced in 2017). All windows were replaced within the past 5 years. Bell Expressvu TV available at the house, not currently in use. NWIC is current internet provider. Land rented for $60/acre for 2023. (id:35660)
14 Bayberry Lane
Hamilton, Ontario
Welcome to this charming 3-bedroom townhouse nestled in a quiet neighborhood. As you enter the front door, you are greeted by a foyer that leads into the open-concept main floor. The living room is bathed in natural light from a large Sliding door & window, creating a warm and inviting atmosphere. The vinyl floors throughout the main level add a touch of elegance with a wide staircase. The modern kitchen is equipped with stainless steel appliances, granite countertops, and ample cabinet space, making it a chef's delight. The adjacent dining area is perfect for family meals and entertaining guests. Upstairs, you'll find three generously sized bedrooms, each with its own closet & walk in closets. The master bedroom boasts an ensuite bathroom with a luxurious soaking tub and two walking closets. The other two bedrooms share a well-appointed full bathroom. The highlight of this townhouse is the privacy and lots of sunshine in the back. The sliding glass doors open to a private landscaped backyard, providing an extension of the living space. The unfinished basement is a versatile area that can be used as a family room, home office, or a guest suite. The attached garage provides secure parking, and additional visitors parking is available for guests. (id:35660)
449 Franklin Road
Hamilton, Ontario
Welcome to 449 Franklin Road. The perfect home for your growing family! Steps to Franklin Road Public School & across from Timothy Christian School. Great proximity to public transit, parks, shopping & the LINC. Lovingly maintained & updated by the present owners of 27 years. Beautiful curb appeal with a large front porch, mature landscaping & double drive for 4 cars. This sharp, nicely decorated backsplit has a 5 year new kitchen with granite counters, soft-close hinges, pantry & stainless appliances. Gleaming hardwood flooring is featured throughout the living room, dining room, upper hall & stairs, & the vinyl flooring in the entry & kitchen is about one year new. The 3 good sized bedrooms have laminate floors, with the primary & one other bedroom featuring barn closet doors. There is granite countertop in the updated main bath, as well as in the 3 pc bathroom on the family room level. The carpet-free family room is a great size with large windows & walk-in storage closet. A fruit cellar, two other rooms (den and storage), and laundry room complete the lower level. The private backyard oasis, accessible through the dining room, & through the garage, features mature landscaping, above ground pool, concrete & wood decking and hardtop gazebo. Most windows & the roof shingles have been replaced between approximately 2007 to 2016 & the furnace is about 1 year new. There's nothing to do but to move right in & start enjoying your new home in this family-friendly neighbourhood. (id:35660)
137 Wellington Street
Port Colborne, Ontario
Welcome to this charming side-by-side semi-detached house under one ownership, where each side offers its own unique blend of comfort, functionality & upgrades. Nestled in an incredible location, this property combines the convenience of urban amenities with the tranquility of suburban living. The house sits proudly on a spacious lot, backing onto a serene field & ensuring privacy Two mirror-image residences, each offering 3 beds & 1 bath spread across two levels. Upgrades throughout both sides add a touch of modern elegance, while maintaining a cozy atmosphere that feels like home. The heart of each home is its inviting kitchen, sleek countertops & ample cabinetry. Each side has its own furnace, air conditioner, hwt, & water meter ensure comfort & efficiency year-round. Beautiful sunroom, complete with a one-piece bathroom, offering a tranquil retreat to relax & recharge. Location is truly unbeatable, close to schools, parks, shopping, & just a five-minute drive to the beach, & all essential amenities are just a stone's throw away, making everyday living a breeze. With its incredible location, modern upgrades, & versatile living spaces, it's a place where memories are made & dreams are realized. Don't miss your chance to make it your own! (id:35660)
5 Beaconsfield Drive
Hamilton, Ontario
Welcome to this classic, brick Bungalow on Hamilton's east mountain! Offering 3+1 Bedrooms, on a generous Lot, this is the perfect home for the growing family! Good sized Living Room with loads of natural light. Laminate floors throughout most of the main floor, and windows with integrated blinds! Sliding doors off the Kitchen open up to a 15x11 back Deck and private Yard, where you can dip into the Hot Tub! Also equipped with gas lines for BBQ & Fire Pit! Separate side entrance leads downstairs to a finished Recreation room with wet bar; perfect for an in-law set up, or just more room for the kids to spread out! Basement craft room, can easily be used as a fourth bedroom! Parking for 4 in the driveway and a pool sized fenced yard. Close to schools, parks, public transit and shopping. Book your viewing today! (id:35660)

Tibor Olha
SALES REPRESENTATIVE

